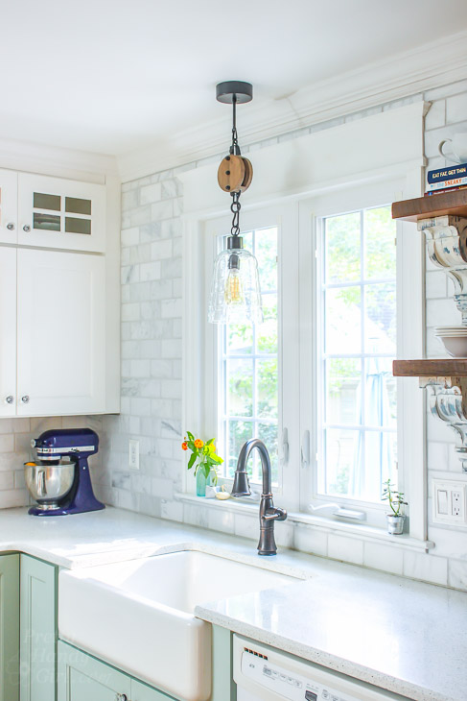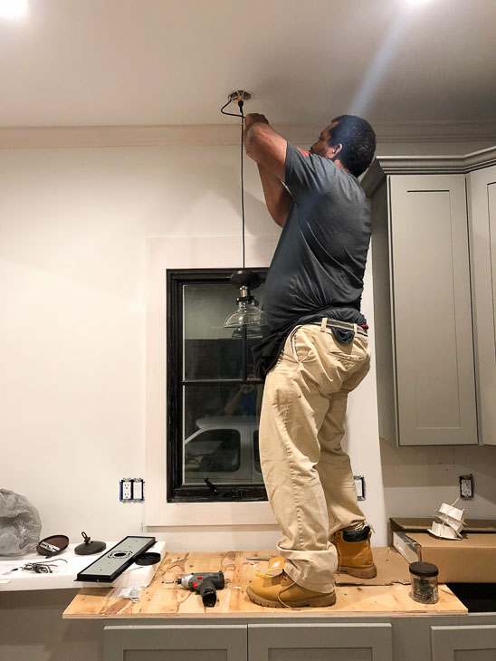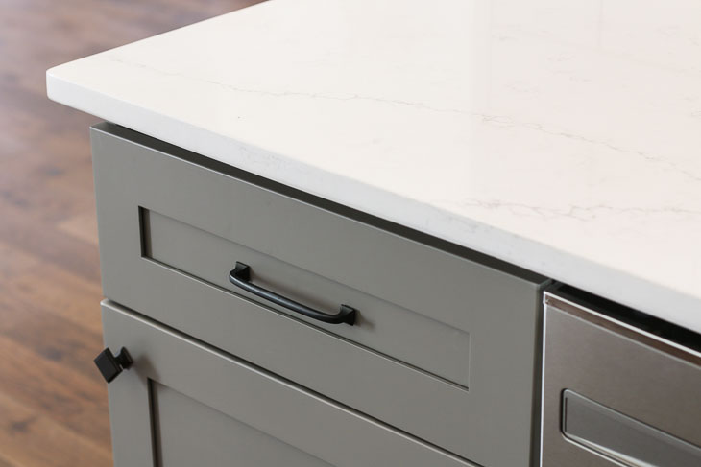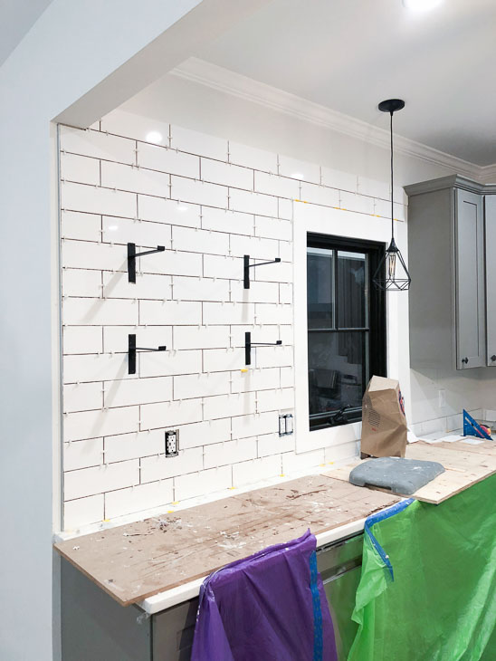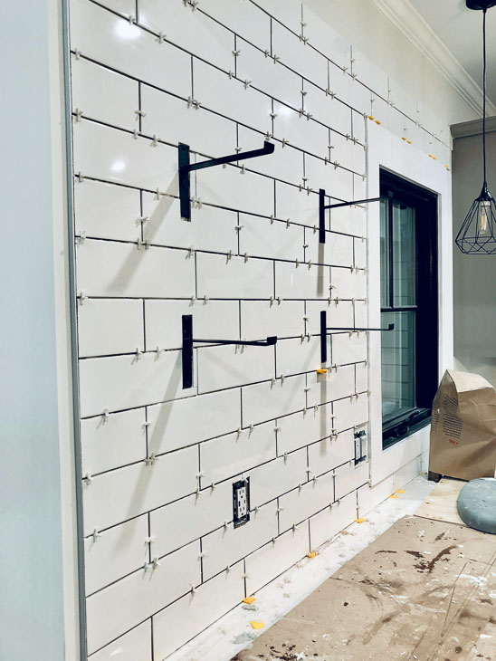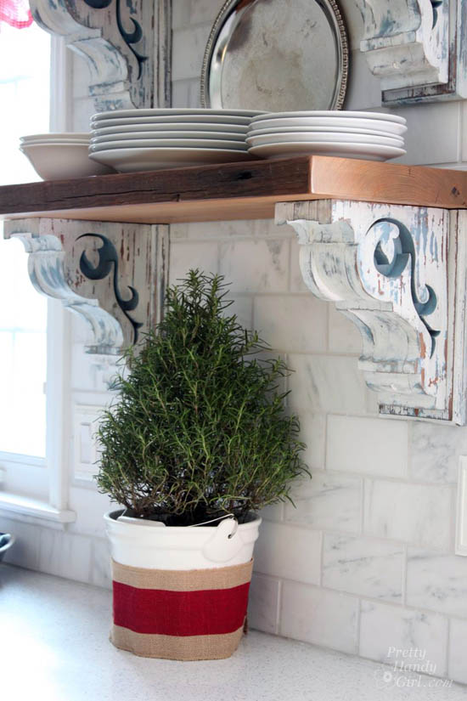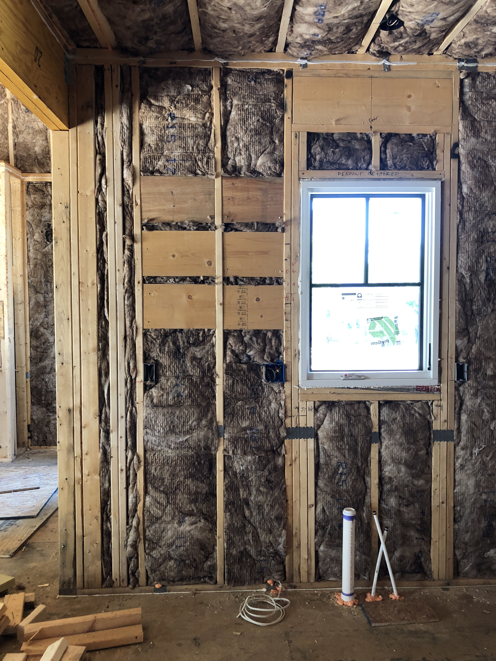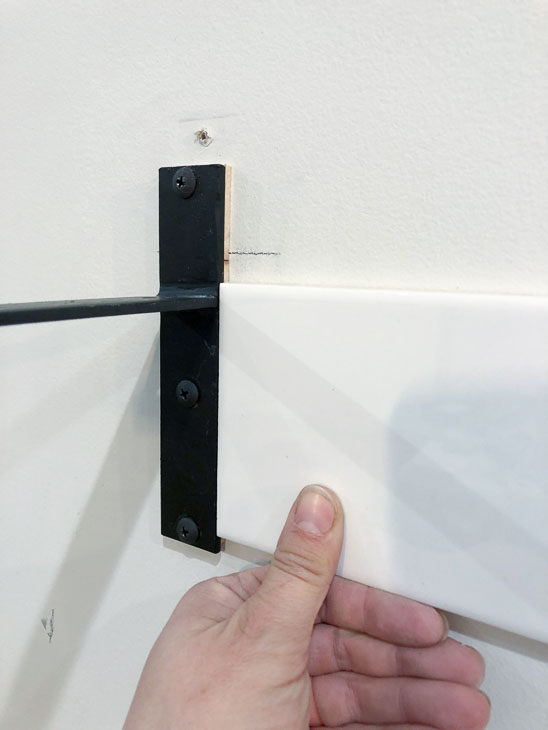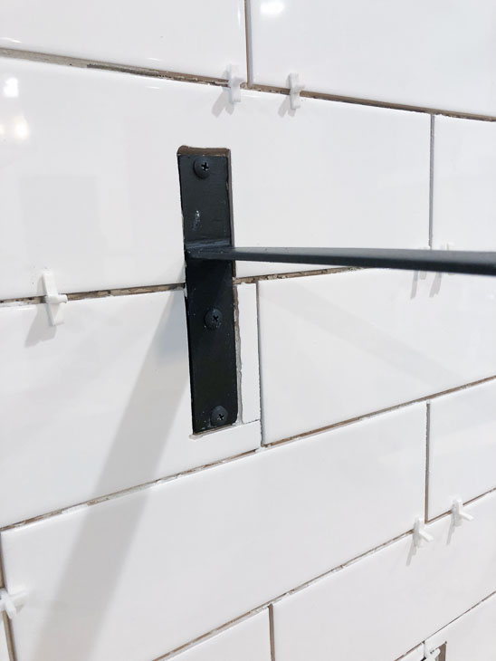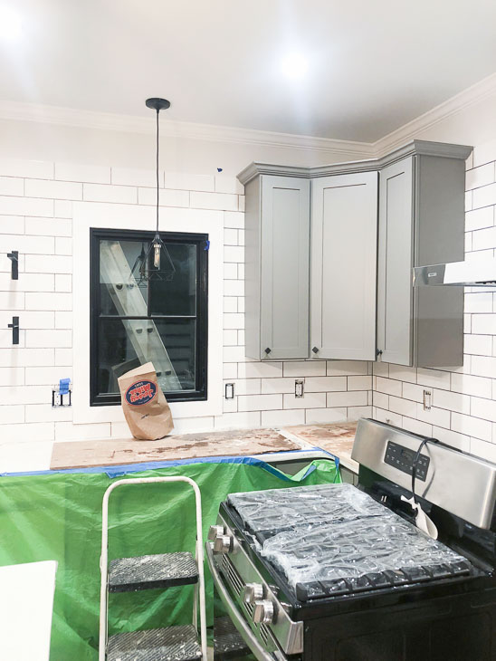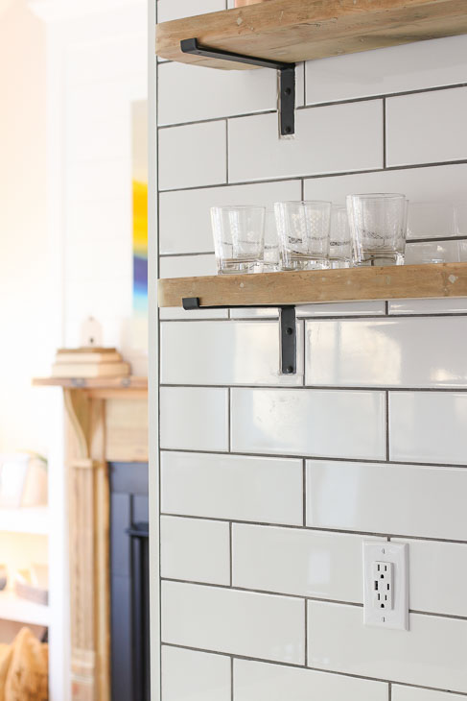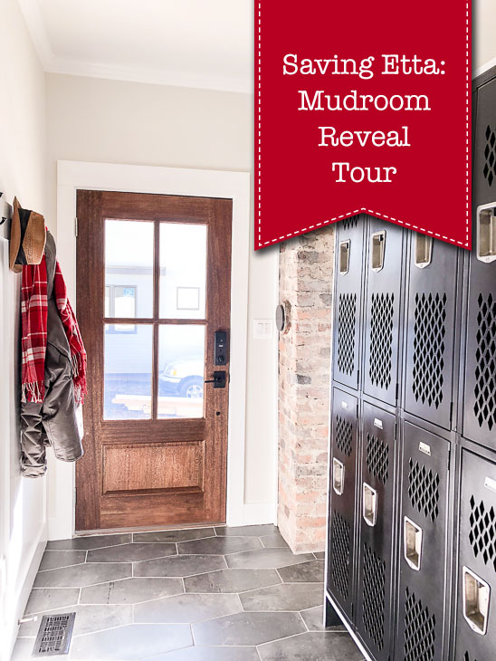 Saving Etta: Mudroom Reveal
Saving Etta: Mudroom Reveal
Is it bizarre to say that the Saving Etta mudroom might be one of the favorite spots in the Saving Etta house? I’m not sure if it’s because this room has so many salvaged items. Or maybe it’s because this space gets a glorious dose of sun in the late afternoon. Regardless, I love that this room greets the homeowners every time they come home.
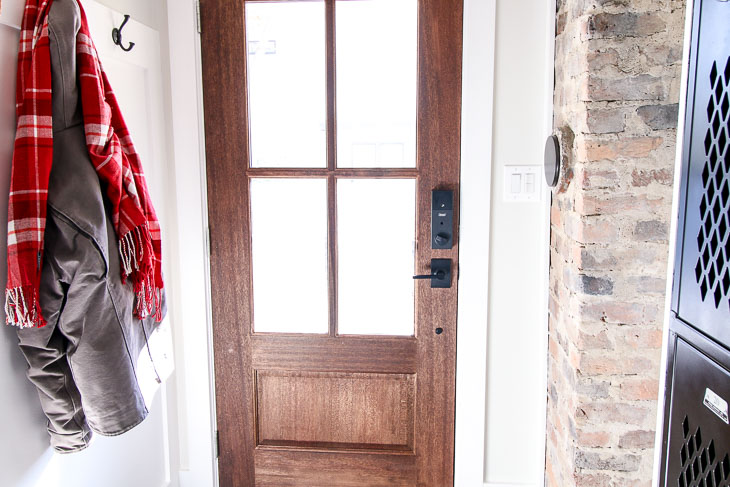
(I’ve included affiliate links for your convenience. I earn a small percentage from a purchase using these links. There is no additional cost to you. You can read more about affiliate links here.)
The entrance to the mudroom is off the driveway through a door on the side porch.
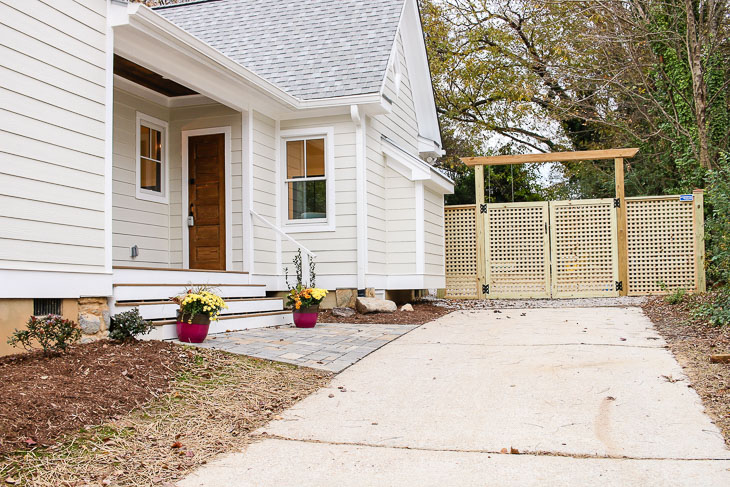
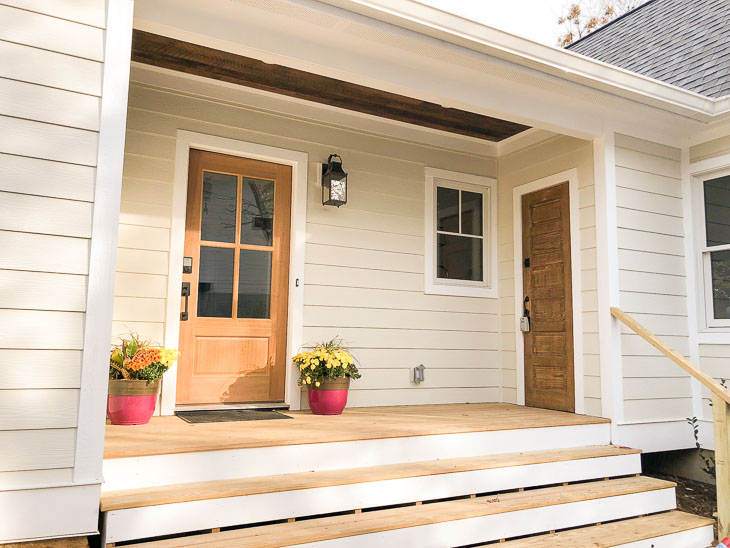
The smaller wood door on the porch leads to a little storage area. The door was reclaimed from an early 1900 house that was destroyed to make way for new condominiums. There is so much growth in Raleigh, NC and unfortunately many of these older homes are in the way of that growth. This is why I was thrilled to have been able to save a piece of Raleigh’s history by preserving the original 1900 portion of the Saving Etta house.
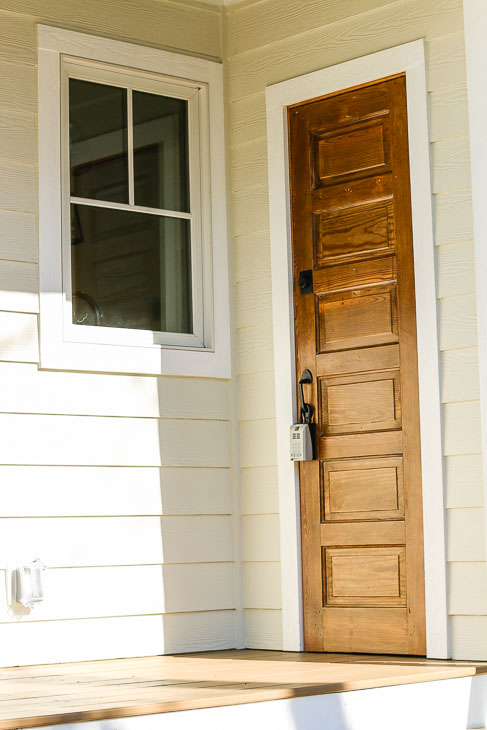
But, I digress, back to the mudroom. The little side porch is the perfect spot to drop your bags and fumble for your keys—wait, did I say keys? No keys necessary! The Schlage Sense Smart lock has codes you can program into it.
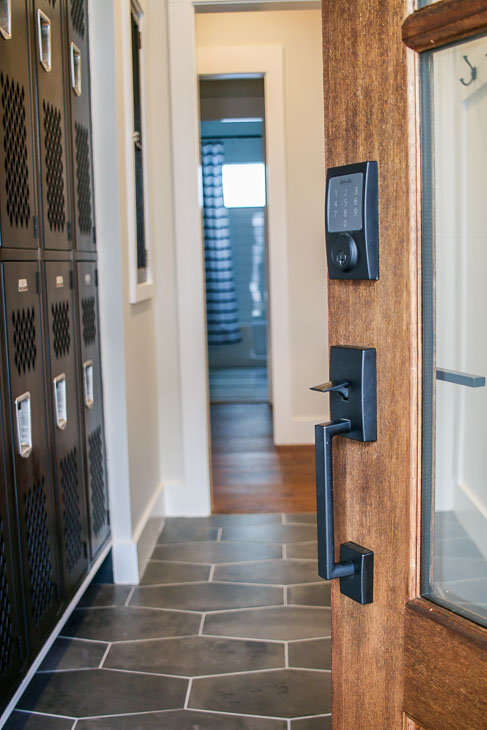
Alternatively, for more automagical unlocking, you can pair the lock with your smartphone after downloading the Schlage Sense app and lock or unlock your door with your phone! Watch this video to see the full features of the Schlage Sense app and how you can control the door locks:
You can also set codes and deactivate codes easily. I’m so thrilled with this Schlage Sense Smart lock that I will be installing one on my home in the near future.
Once inside the house, the mudroom is a natural space to drop all the things.
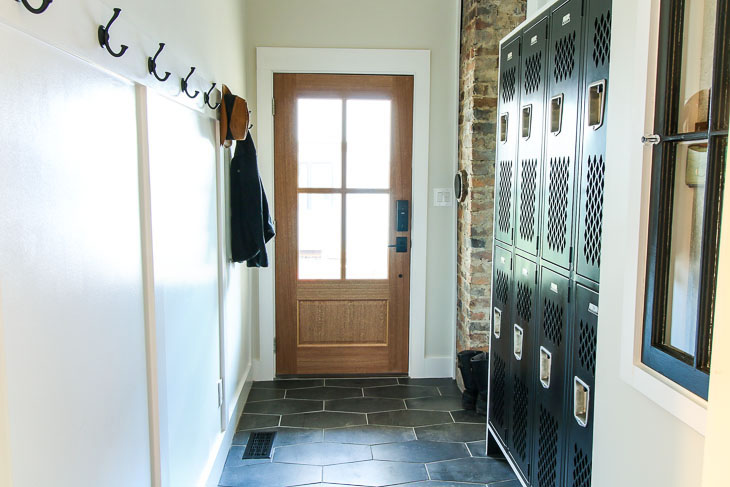
This room used to be one of the bedrooms. Originally the chimney was covered by plaster. Can you spot the chimney on the left side of the picture below.
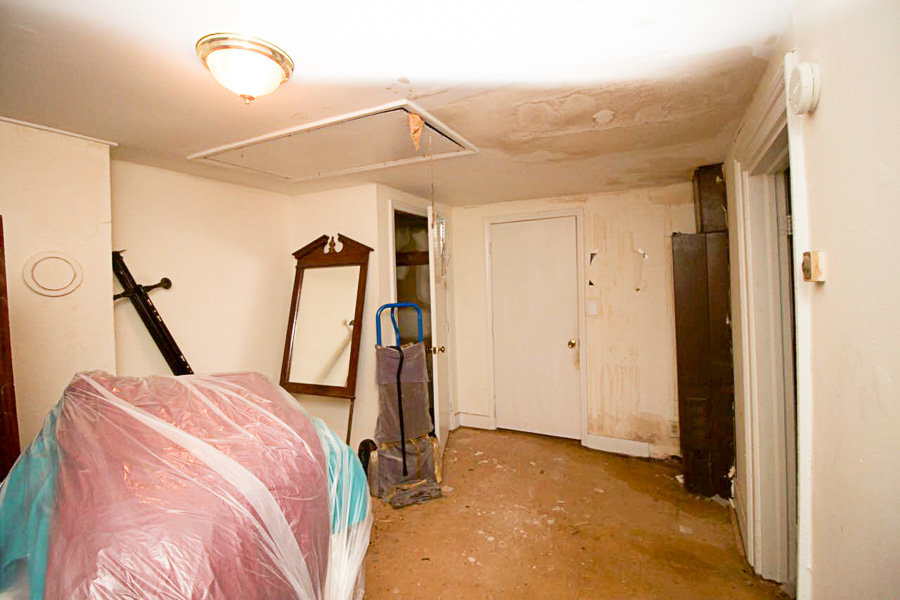
The open closet door above is where the little key hook window cabinet is below (more on how I built this gem in a later blog post.) The closed door in the picture above is now the doorway into the main hallway in the house as seen below.
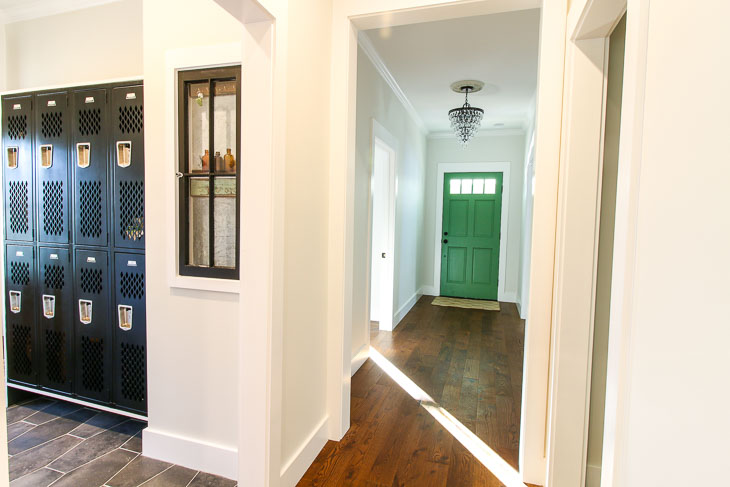
Everything from the chimney back was removed during demolition. The back of the house wasn’t original to the 1900 house. The back 2/3 of the house was a series of bad additions and weren’t built well. Consequently, the floor sagged almost 5 inches from one end of the bedroom to the other. Although you can’t see it in the picture below, the chimney is still attached to the original portion of the house.
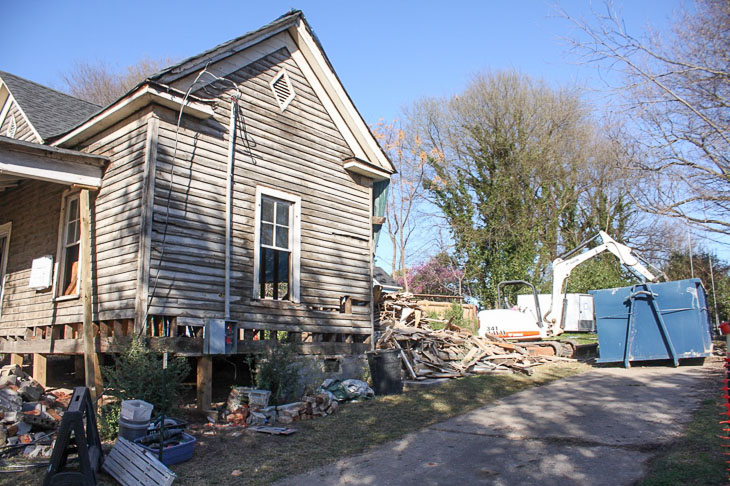
After demolition, I rebuilt onto the back of the original house (complete with a properly dug 24 inch deep crawlspace and a concrete block foundation.)
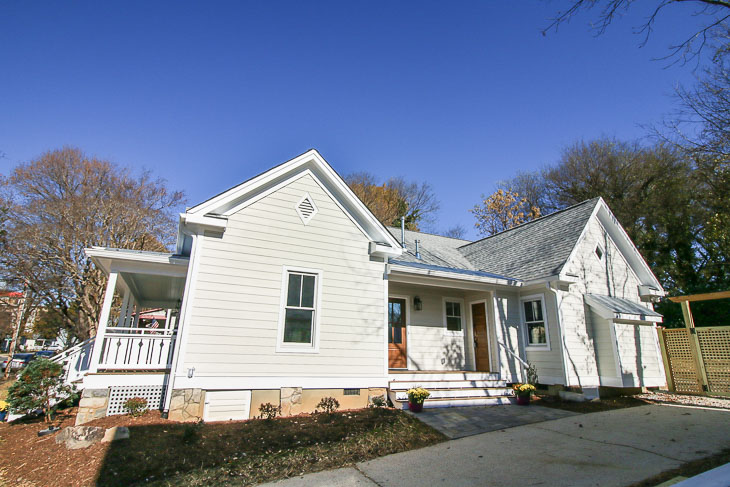
Now the house is on solid footing and has all new wiring and plumbing. Plus, the new insulation and fiber cement siding should insure a weather-proofed home protecting it from deterioration for decades.
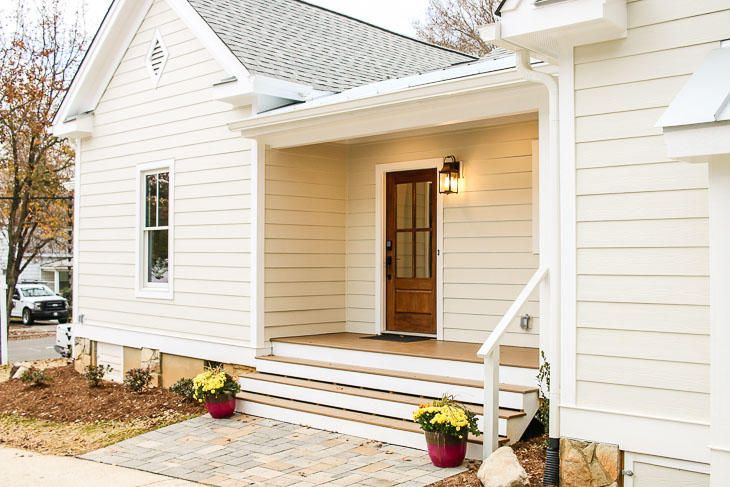
Before we step in the mudroom, I want to give you a little behind the scenes story about dealing with inspectors and how to solve issues when you disagree with the inspector. (Because ultimately you can’t argue with them.)
If you noticed the small paver patio above is pitched away from the house more on the left than the right hand side, you have incredible eagle eyes! The inspector warned me that he would have to fail my final inspection if I didn’t correct the slope on the left. His solution was to put in a step against the driveway that would start at a few inches high and slope to nothing once it reached the right hand side.
I talked to the buyers about this suggestion and we all agreed that adding a sloping step against the driveway would cause a tripping hazard (especially since the driveway is narrow and either the car door would hit the step or your ankle would).
Luckily, I came up with a solution that would pass code, but also avoid a tripping hazard.
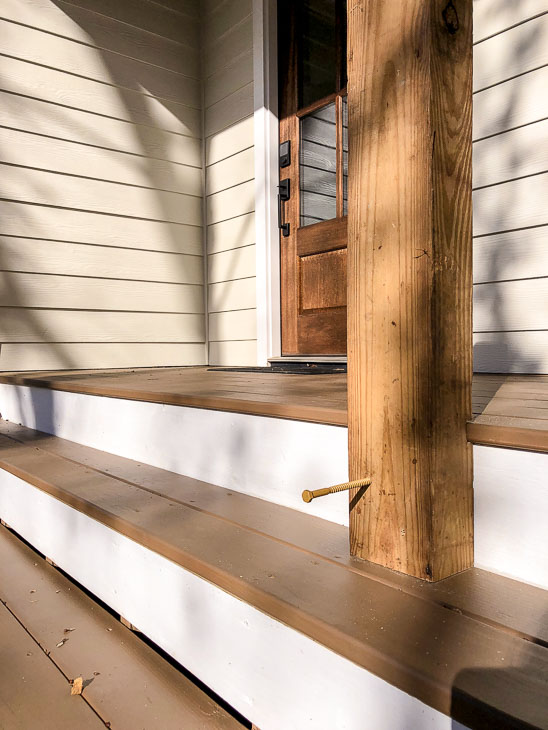
By bolting a temporary railing onto the porch, it would force travel to happen over the acceptable sloped section of patio.
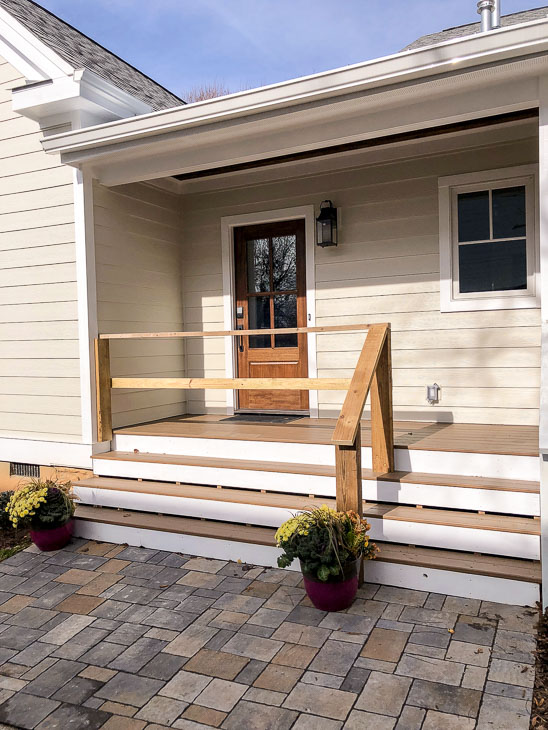
Then after final inspection (and before closing) I removed the railing per the buyers request. Ultimately the inspector had to pass the this configuration, but he can’t control what happens to a house after he leaves. Apparently these kind of solutions happen all the time when the code doesn’t provide for small issues arising during construction.
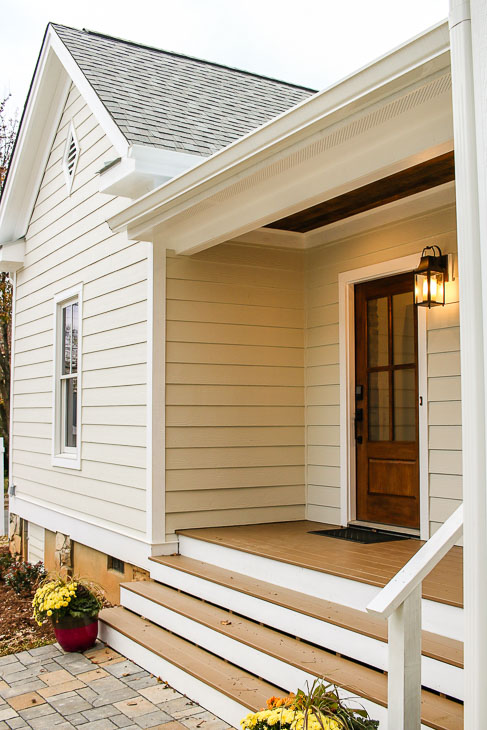
I would never have created intentionally created an unsafe situation just to pass an inspection. Ultimately, we all agreed, the sloped patio was a lot safer and not a big concern (unless it was covered with ice. But frankly ice presents an issue even on a level surface.)
Let’s get back to the glorious mudroom, shall we?
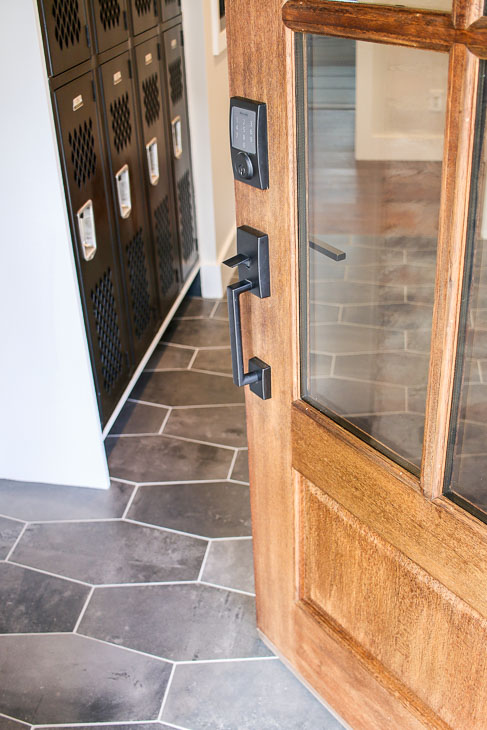
The floors were an intentional choice. I chose Jeffrey Court’s Porcelain Castle Rock Hex tile. My own dark grey tile mudroom floors rarely show dirt. The darker color (with lots of pattern) tends to hide any debris that gets tracked in.
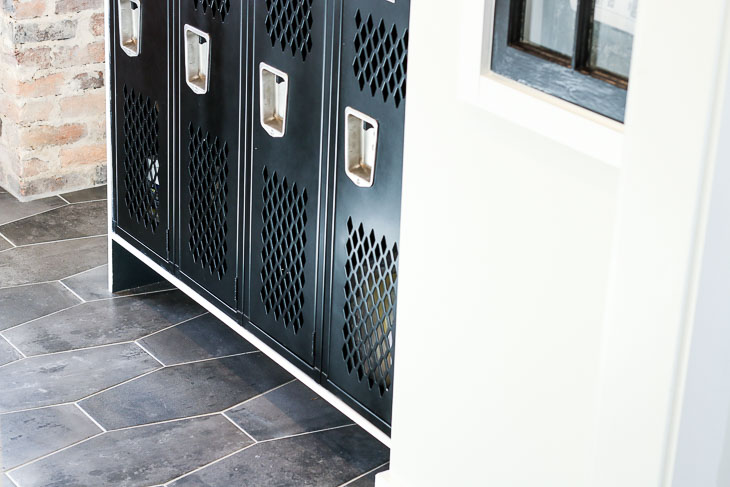
On the rare occasion that we have snow in North Carolina, these floors will allow cold snowy boots to dry without damaging the floor. And I intentionally left space under the lockers to let you kick off your shoes or add some bins if the homeowners desire.
Speaking of places to store things, I knew I wanted to build a little key hook cabinet for between the studs in the mudroom. When my HVAC contractor told me he had to use space in the corner for an air chase, I figured this would be the perfect spot to put the little cabinet.
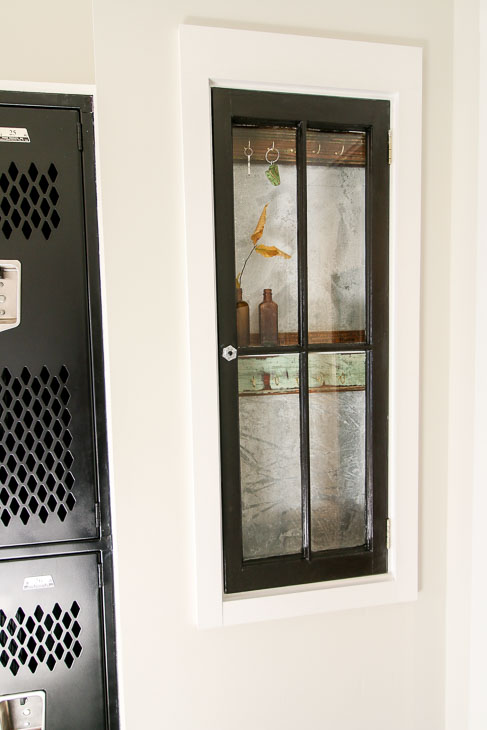
During framing, I framed out this spot for the cabinet and then built the key hook storage cabinet back in my shop (tutorial to come soon.)
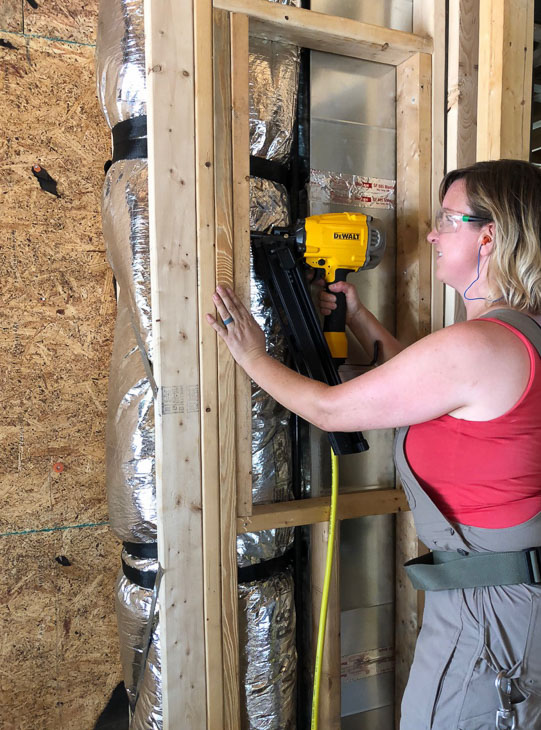
I used some of the reclaimed bead board from Etta’s walls to attach hooks too.
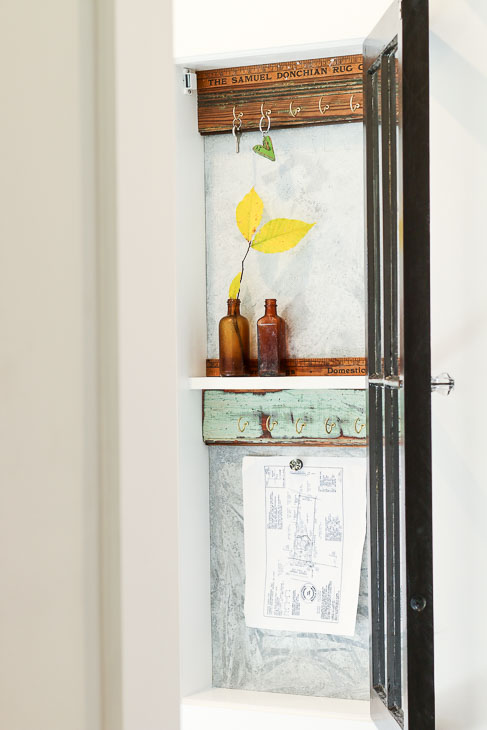
The sheet metal provides a magnetic surface to use for notes, etc. I gave it an aged look by following this tutorial.
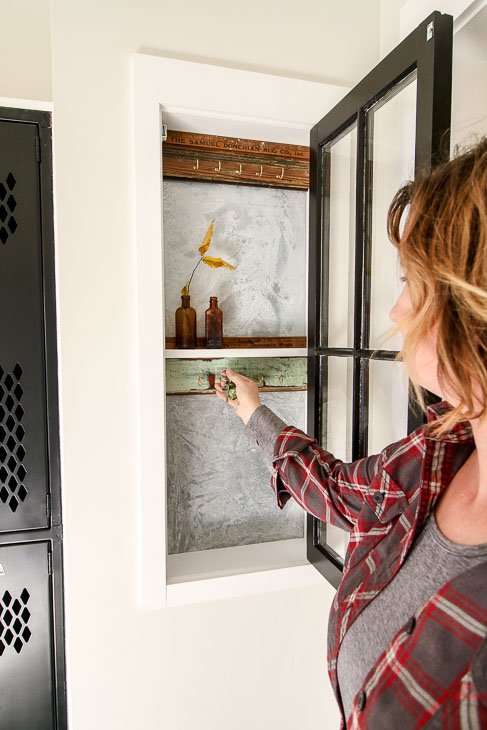
Now this little cabinet is the perfect spot to hang keys at the end of your day. See that little green heart? My friend Su makes these and sells them in her Etsy shop. When I saw the green one, I knew I had to purchase it to present to the new owners with their house keys. The color matches Etta’s front door color.
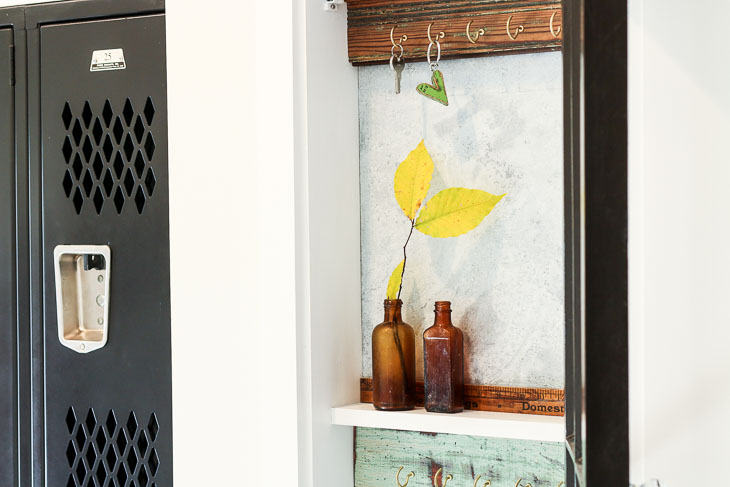
One of the things most people comment on in the mudroom are the lockers.
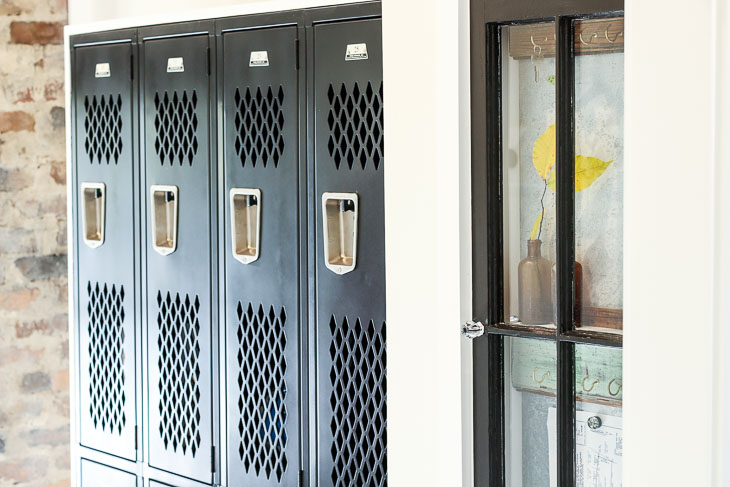
Those lockers are one of my favorite recycles! A friend offered them to me as he was removing them from an old gym to convert into a retail shop.
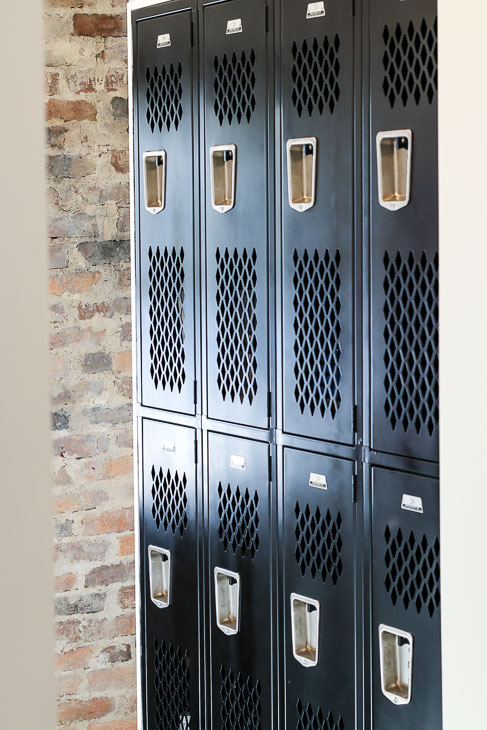
They sat in my garage gathering dust for almost a year. You’d think I would have noticed the little diamond pattern perfectly matches Etta’s diamond shaped attic vents.
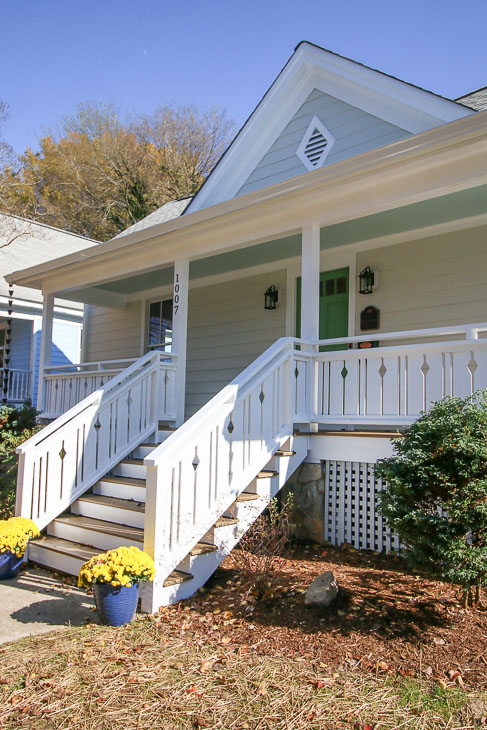
But alas, it wasn’t until my trim carpenter and I installed them that I realized they were meant to be inside this house.
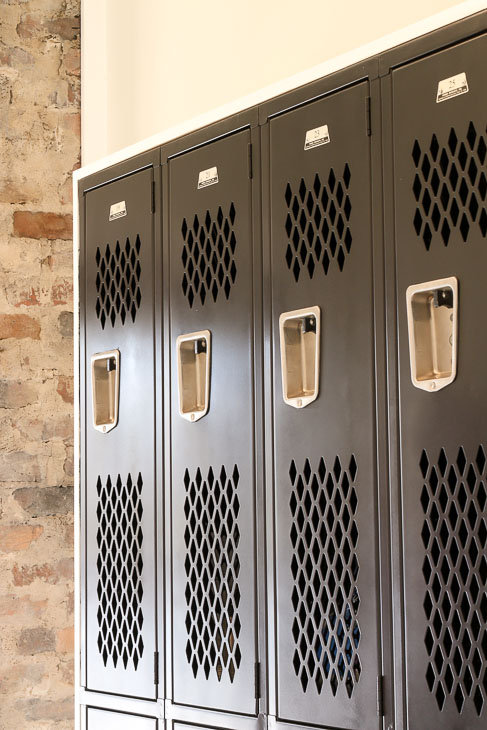
Next to the lockers is a small space where the circuit breaker is and then the chimney!
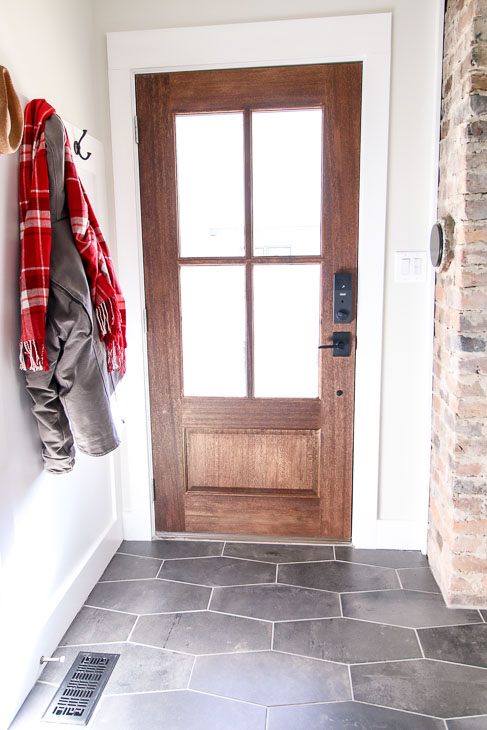
That beautiful brick chimney was created in 1900 and almost met its demise in 2018. The demo contractor thought it should come down. The framer said I was crazy to try to keep such an ugly piece of the house. My trim carpenter struggled to trim around its twists and turns.
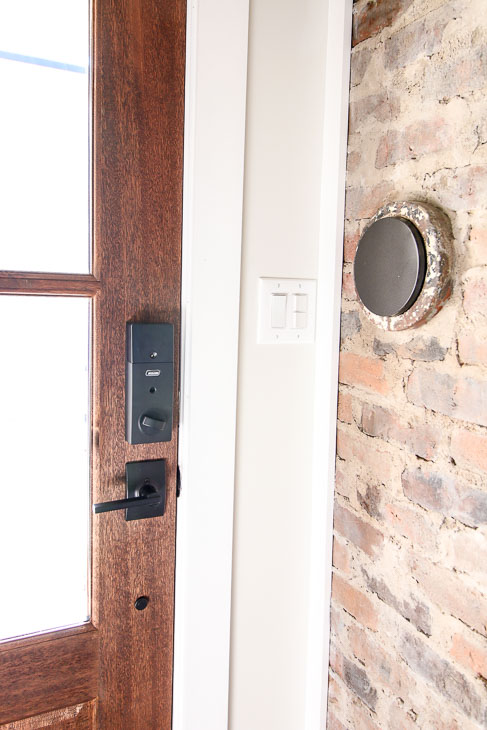
But, here it is in 2019, proof that even something no one else sees as beautiful can be beautiful!
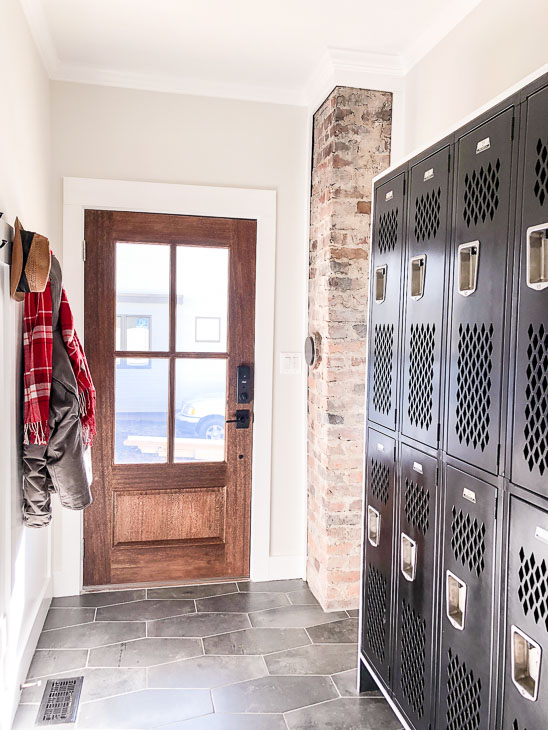
The copious amounts of Nolan hooks from Liberty Hardware Brands hold backpacks, bags, and a plethora of coats ready to grab as you run out the door (because everyone knows how fickle North Carolina weather can be in the Spring). I love their classic shape and the contrast against the white board and batten wall.
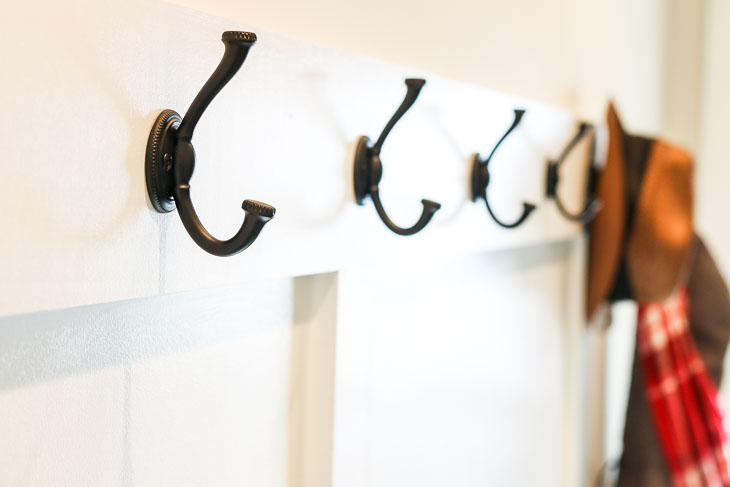
I fell for this door years ago when I saw it in many farmhouse style homes. But, tracking down one turned out to be a little tricky. Originally I wanted a 1/2 light door. But, my building supply representative told me a half window door had to be custom ordered and would take several weeks to arrive.
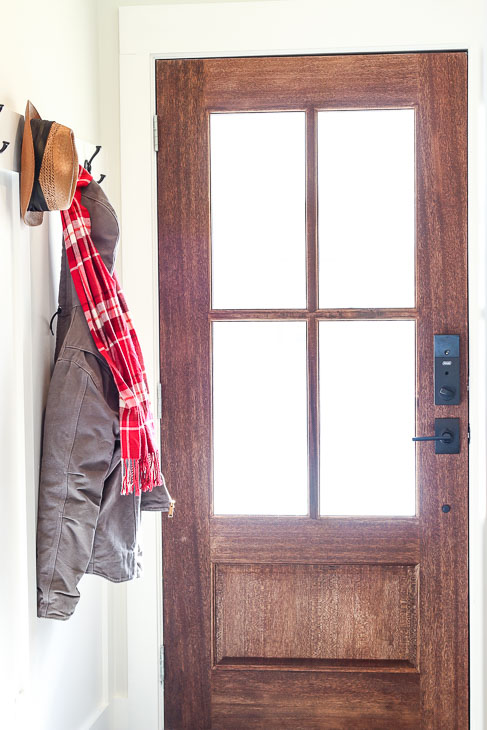
Instead he located a 2/3 light wooden farmhouse door that was stocked and could be delivered in a week.
This completes the tour of the mudroom. It makes me happy and I’m so proud of the outcome. A special thank you to all the Saving Etta sponsors, and especially Schlage Locks, Jeffrey Court tiles, and Liberty Hardware for partnering with me on the mudroom build.

What do you think? Did you like all the salvaged items I used? Any questions for me?

Disclosure: Schlage Locks, Jeffrey Court HD tiles, and Liberty Hardware were all material sponsors of the Saving Etta project. They provided complimentary items for the mudroom.

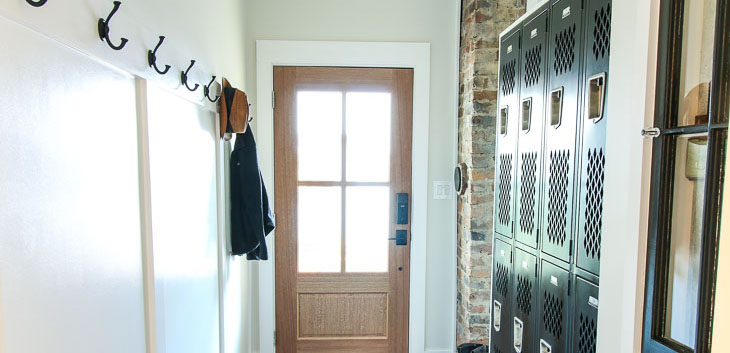

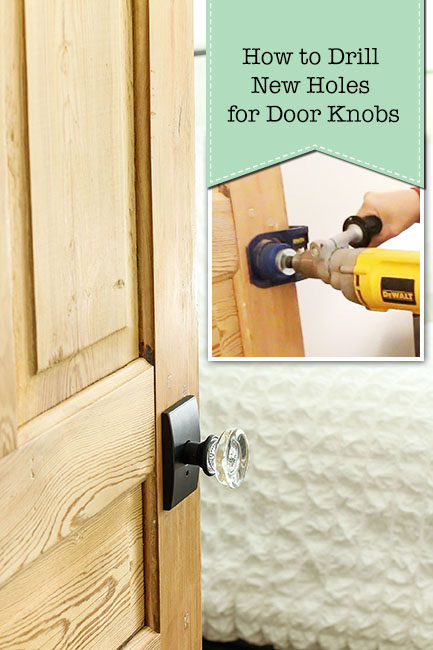 How to Drill New Holes for Door Knobs
How to Drill New Holes for Door Knobs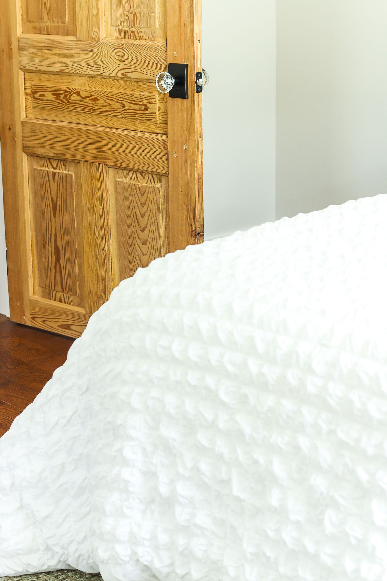
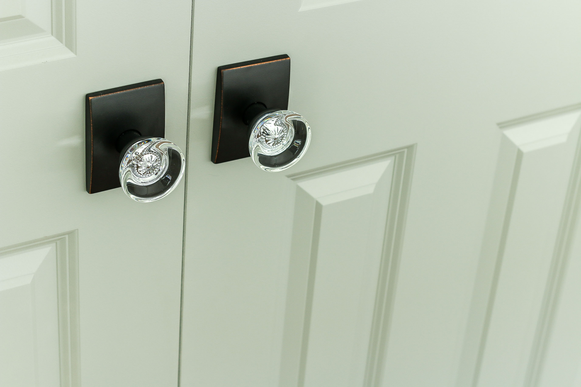
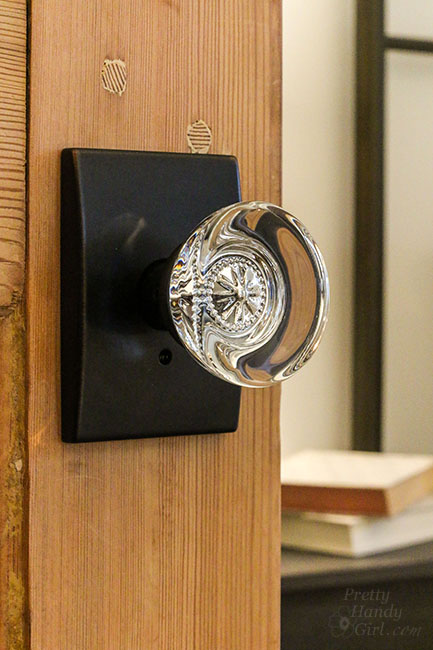
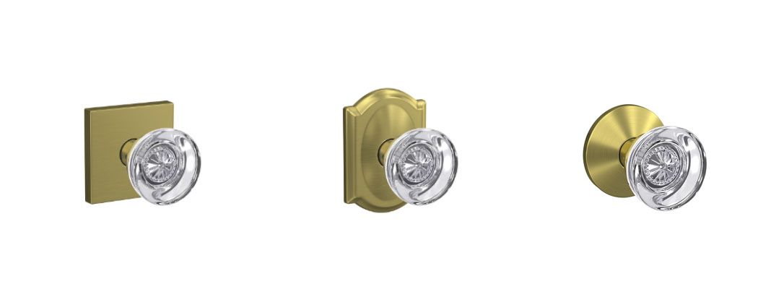
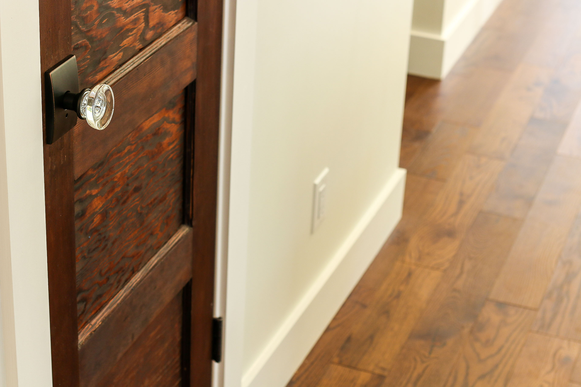
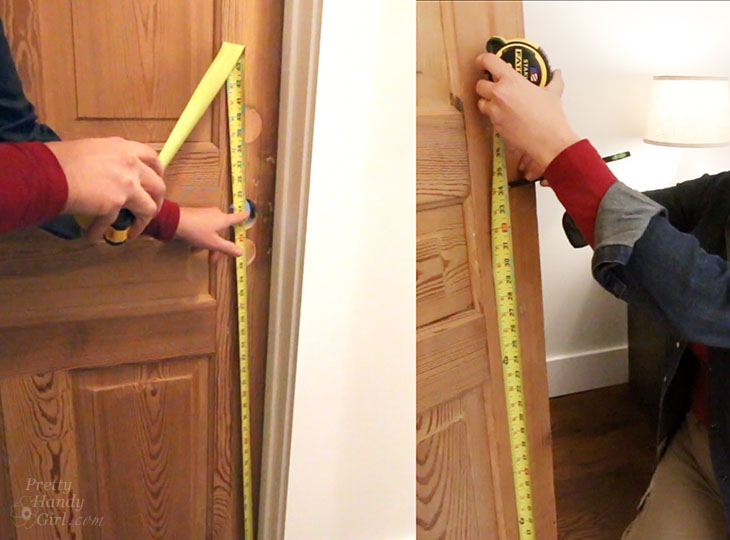
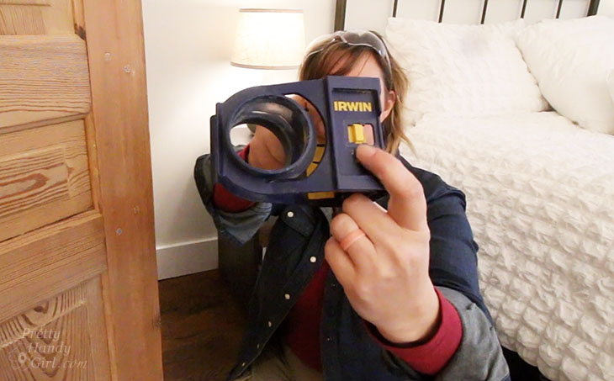
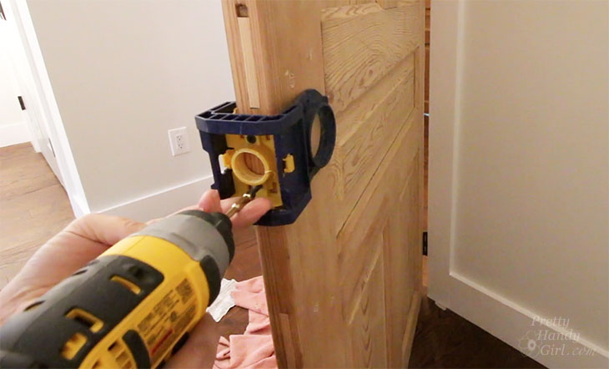
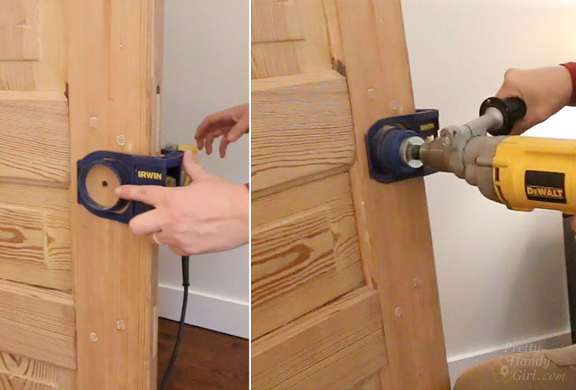
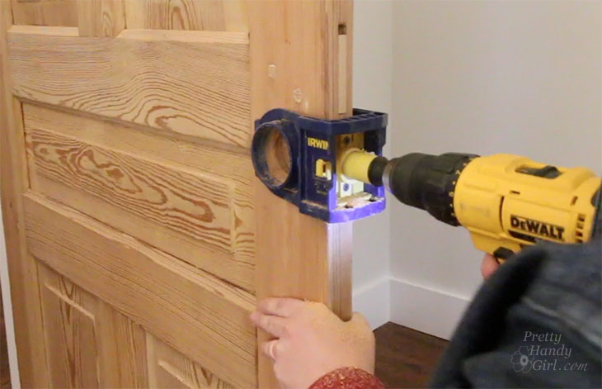
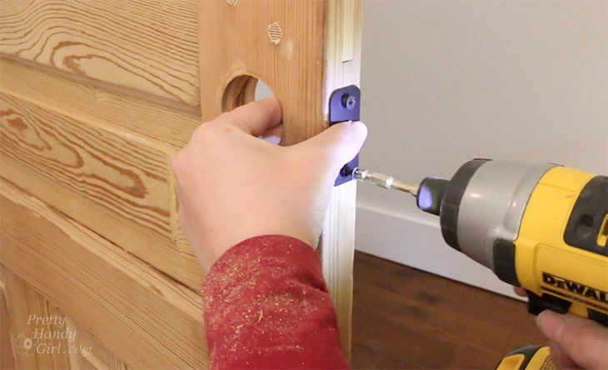
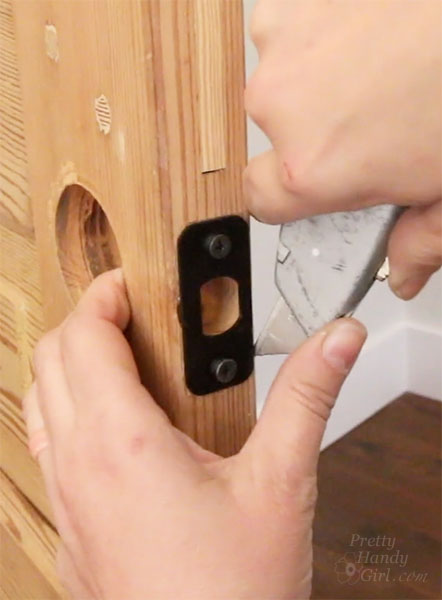
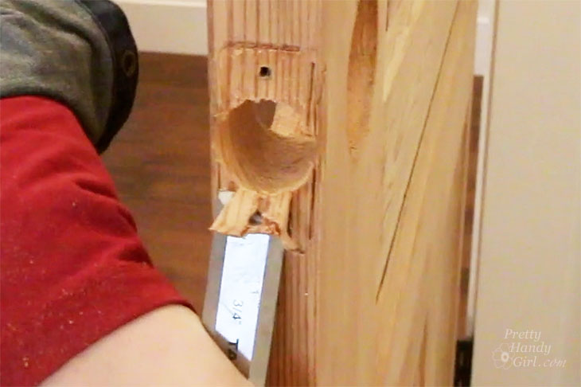
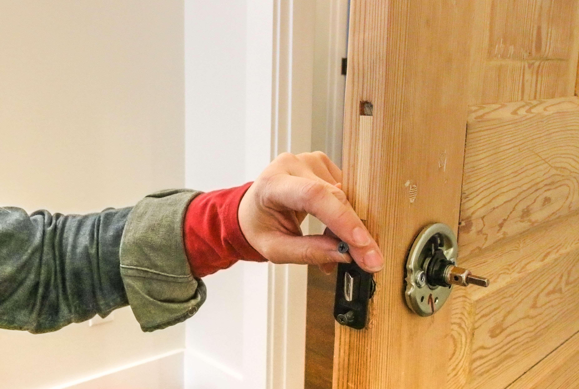
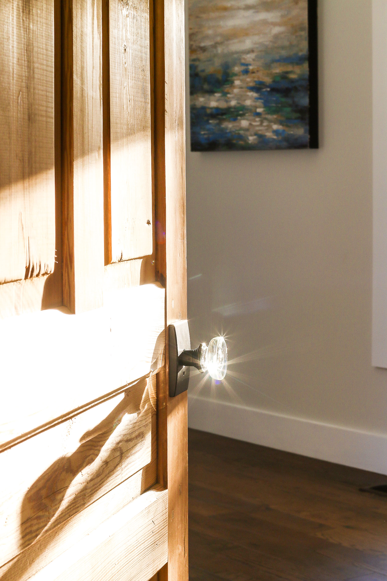
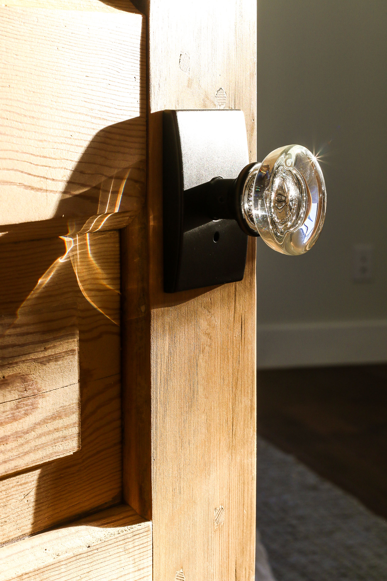
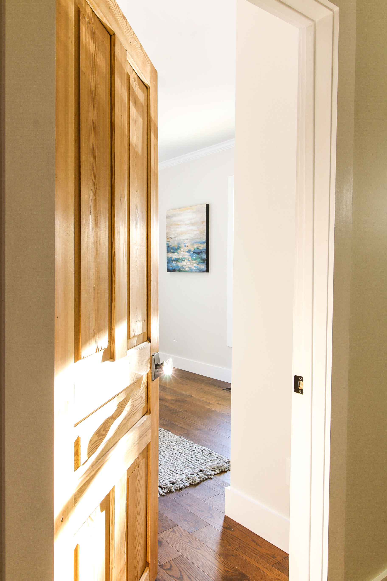

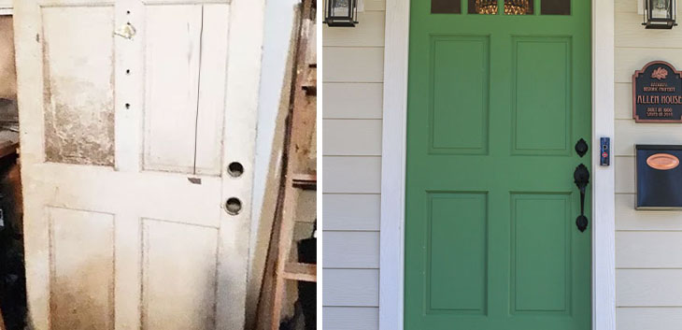
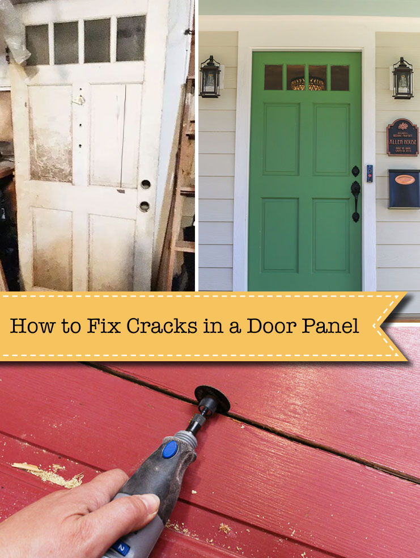 How to Fix Cracks in Door Panels without Taking the Door Apart
How to Fix Cracks in Door Panels without Taking the Door Apart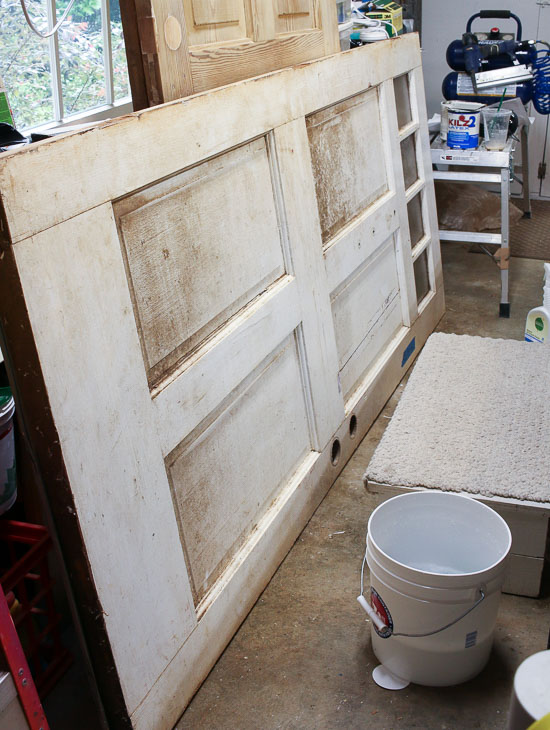
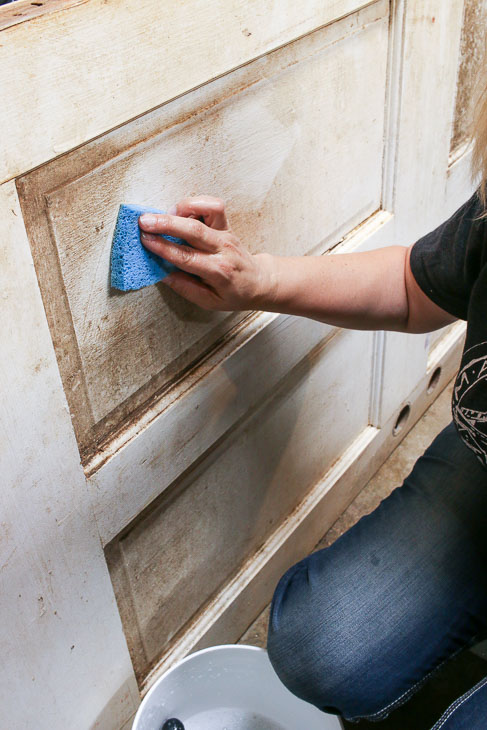 Looking better already!
Looking better already!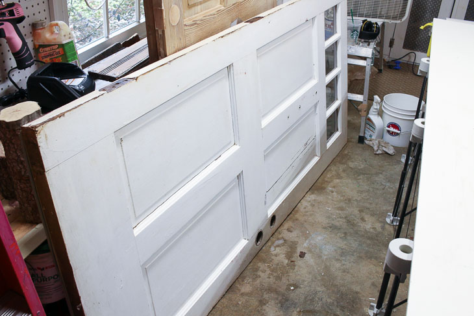
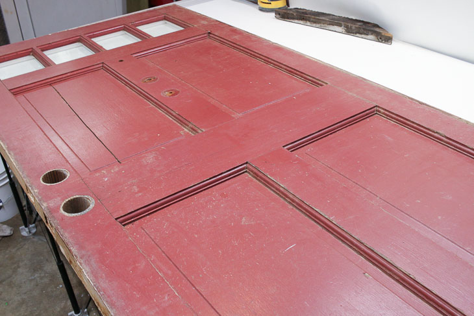
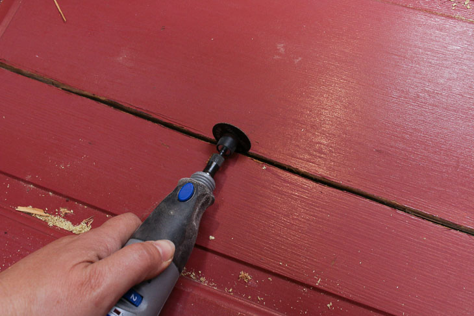
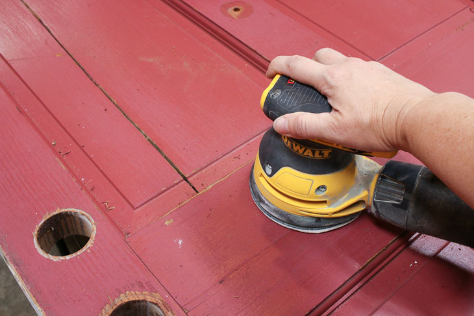
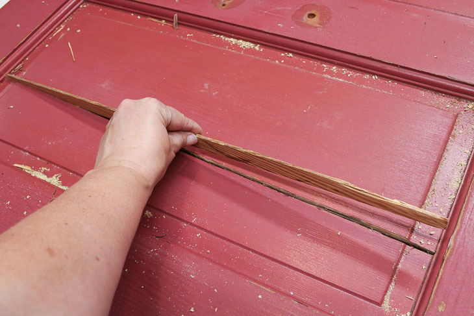
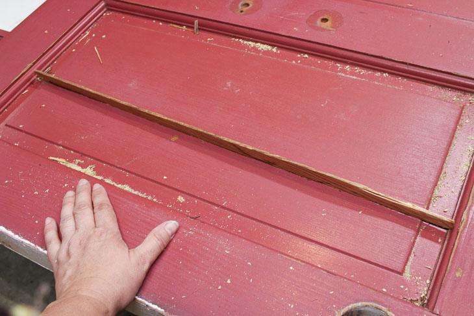
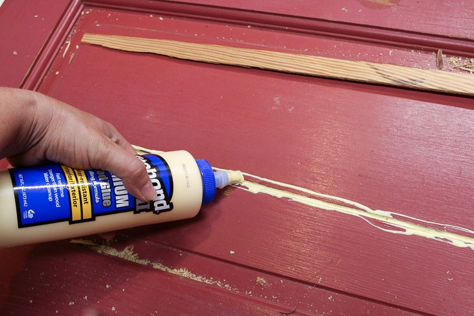
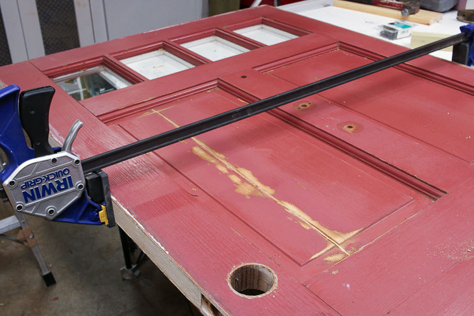
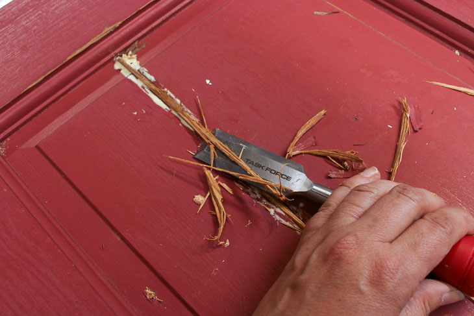
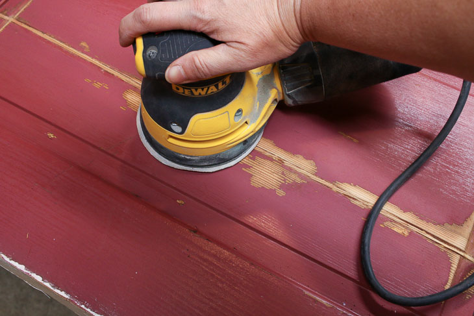
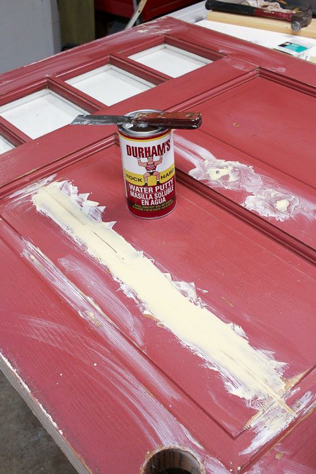
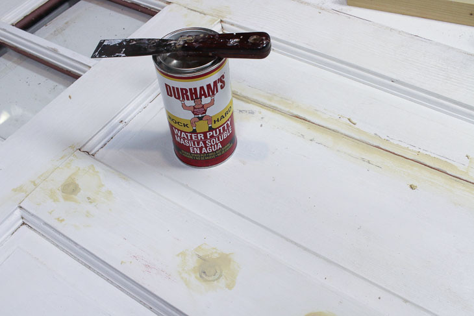
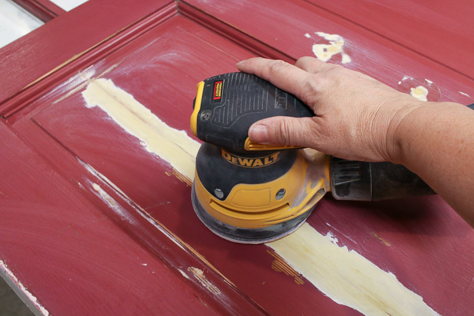
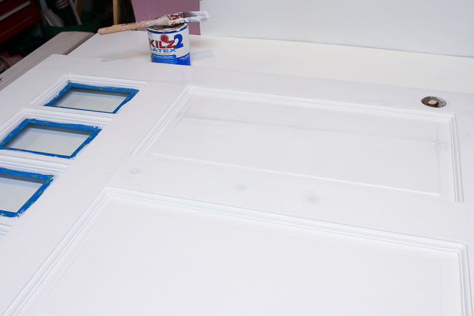
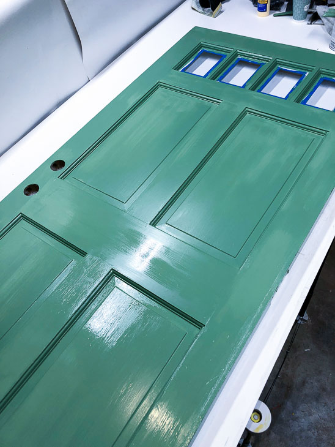
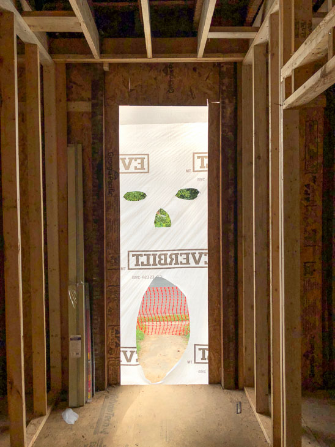
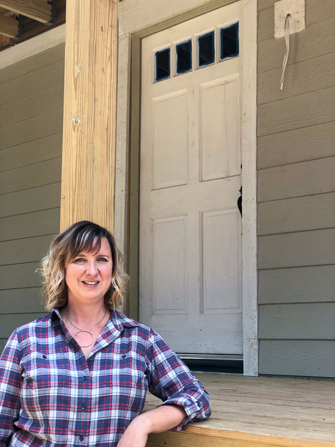
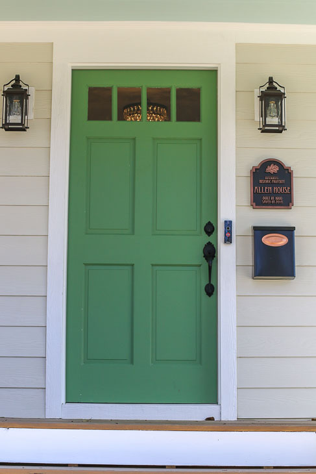
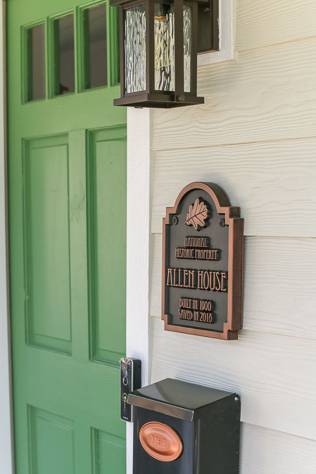
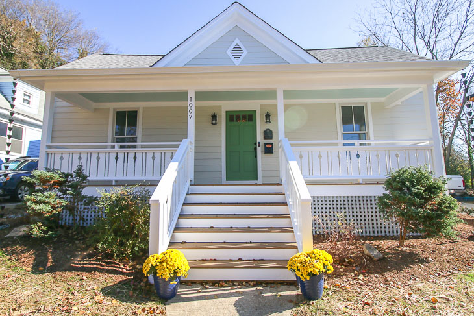
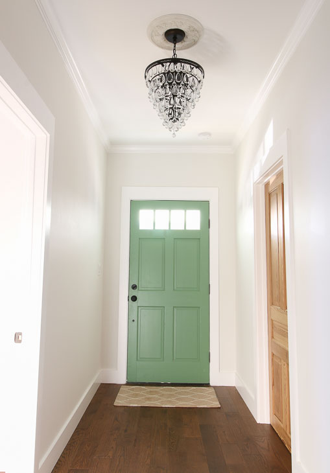
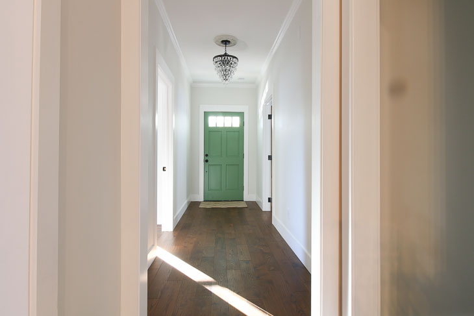
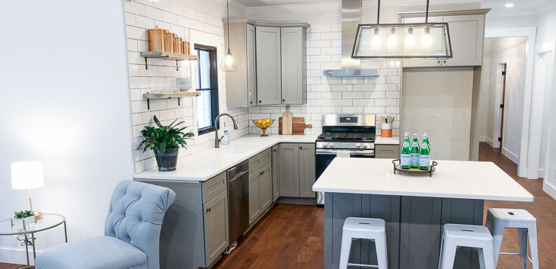
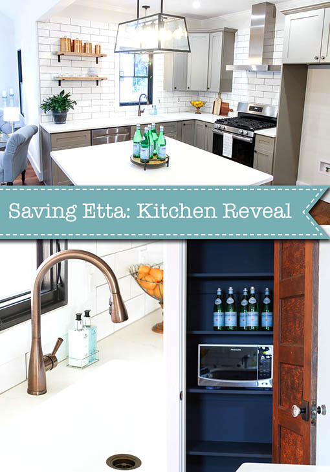 Saving Etta: The Long Awaited Kitchen Reveal
Saving Etta: The Long Awaited Kitchen Reveal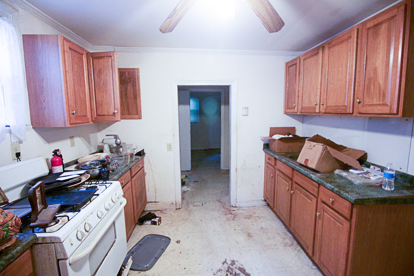
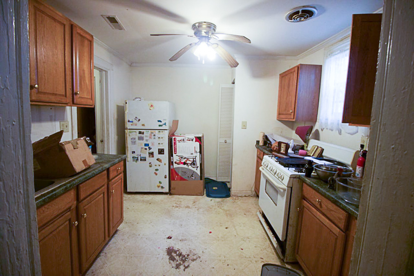
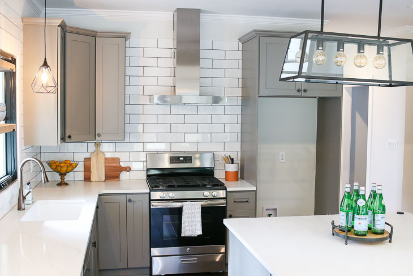
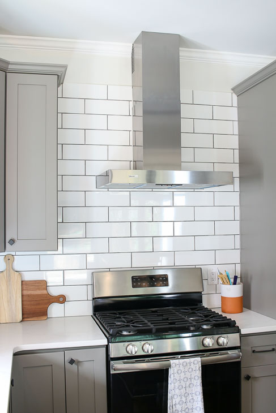
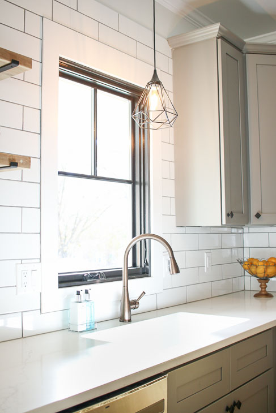
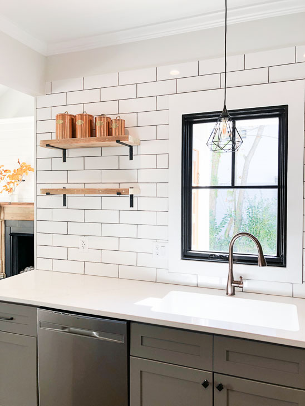
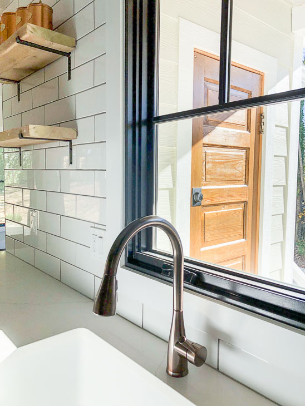
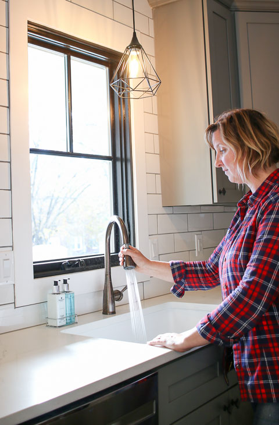
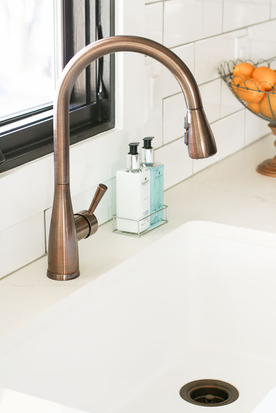
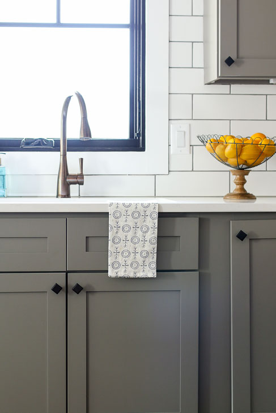
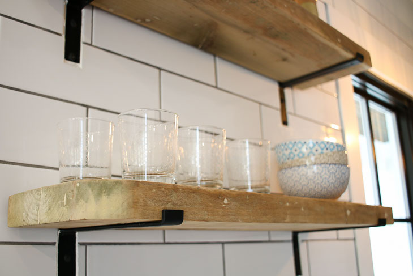
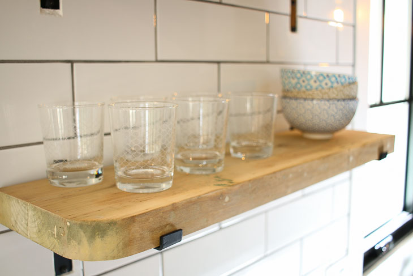
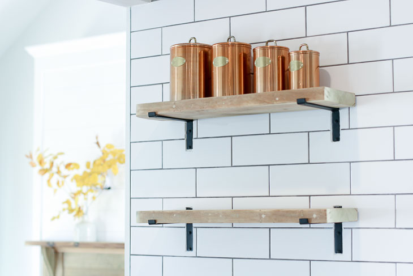
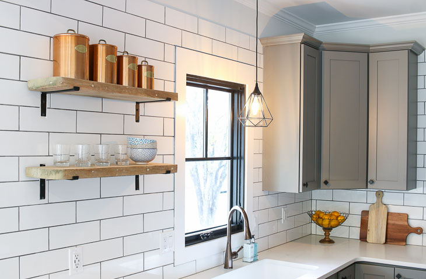
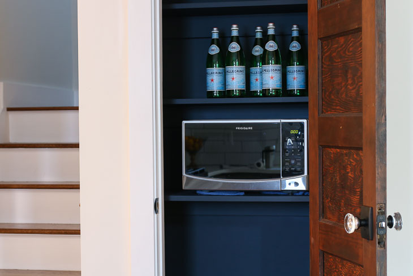
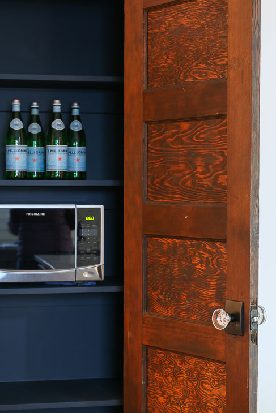
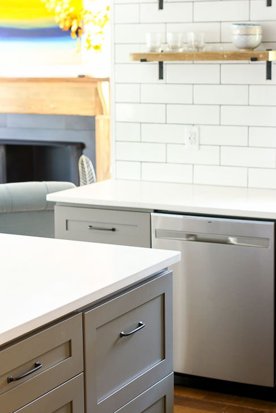
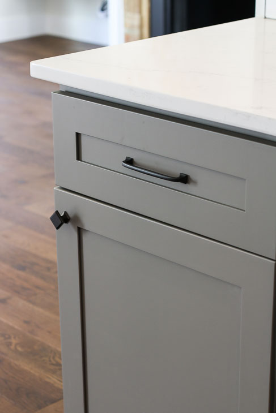
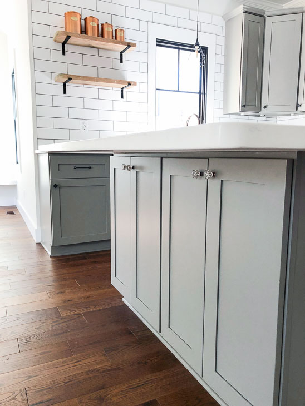
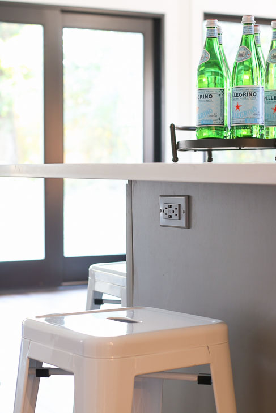
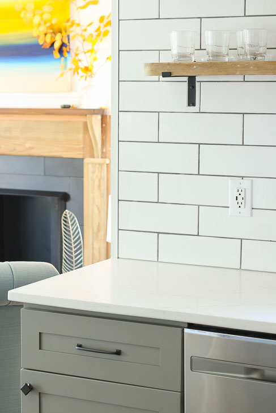
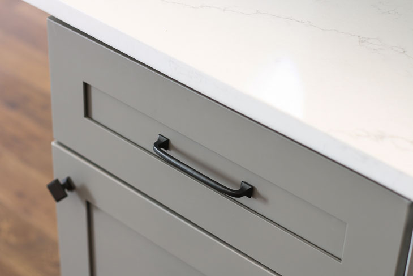
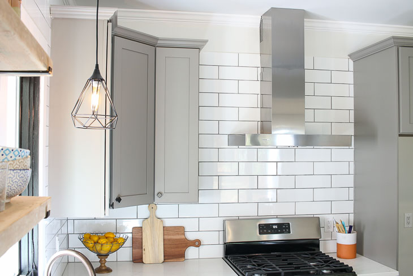
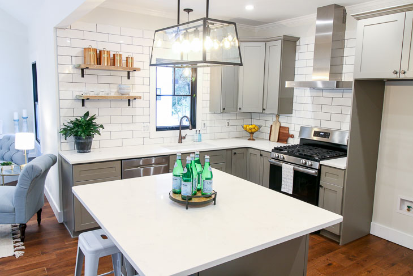
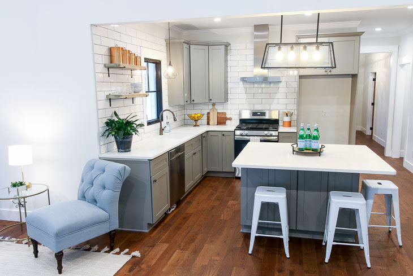
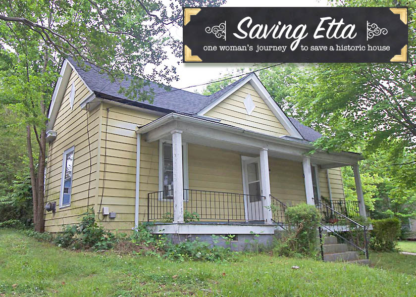
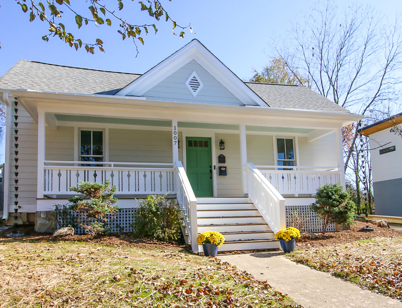
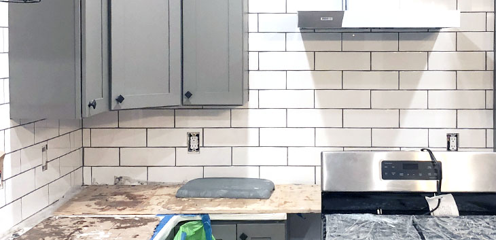
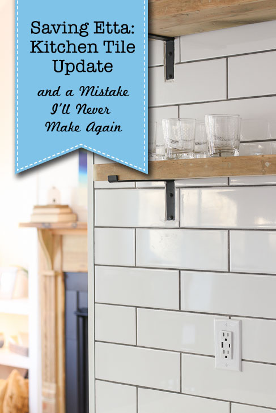 Saving Etta: Installing the Tile Backsplash & a Mistake I’ll Never Make Again
Saving Etta: Installing the Tile Backsplash & a Mistake I’ll Never Make Again