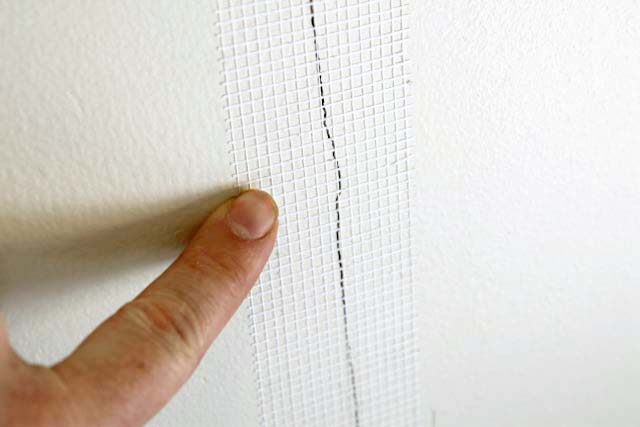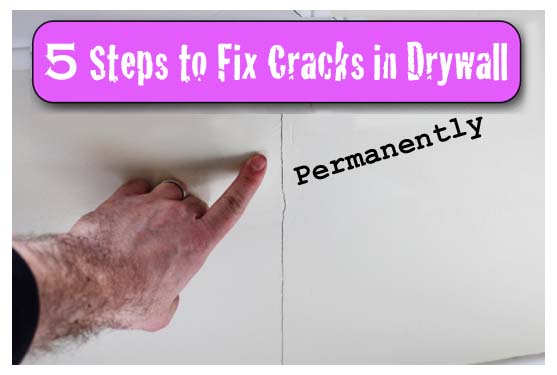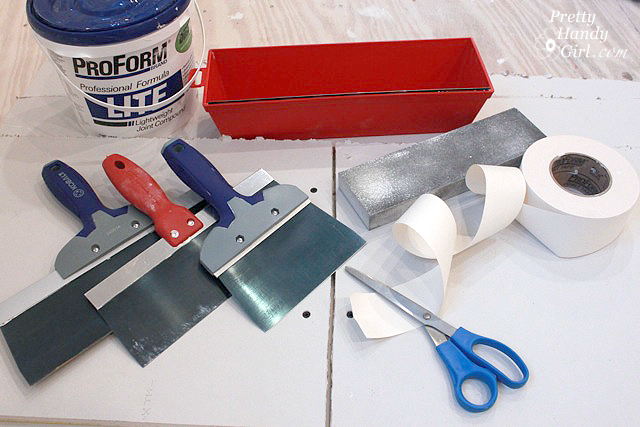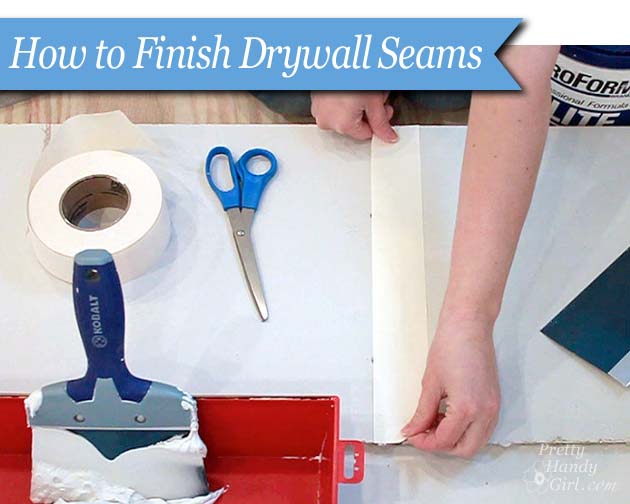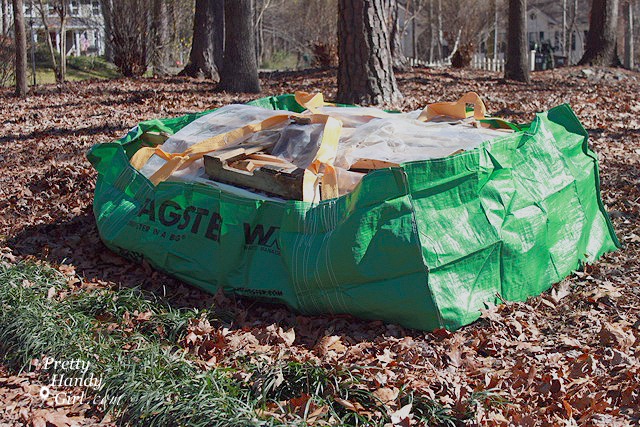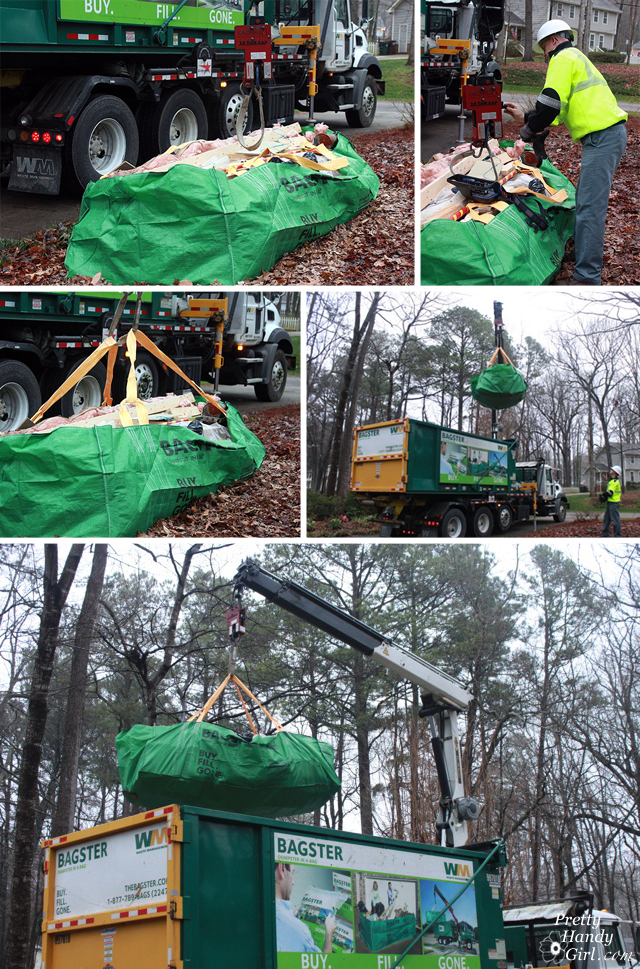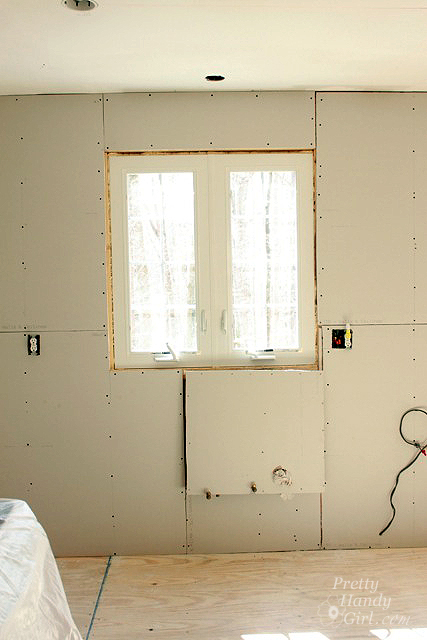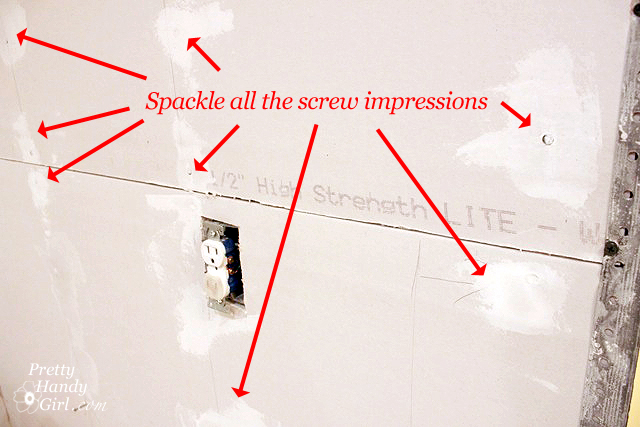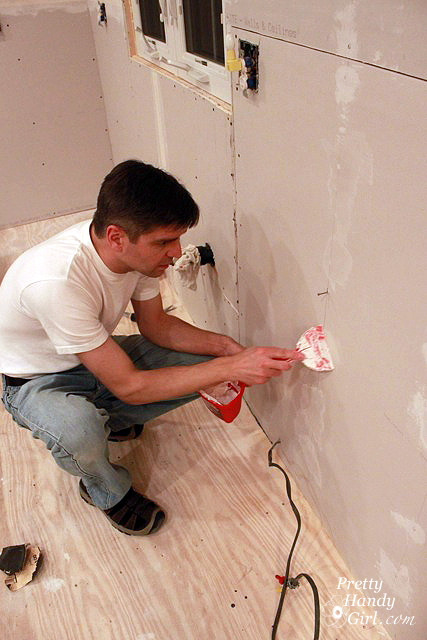I know you’ve all been patiently awaiting another Millie’s Remodel update and today I have just that for you! Come see the drywall installation (one of my favorite phases in construction) and find out how I’m dealing with critters in the attic.
Millie’s Remodel: Drywall & Critters
I’m excited to share the next Millie’s Remodel update. If you can’t wait to see inside, scroll to the bottom of this article and take the video tour. In the last update, I shared progress in the framing, plumbing, and electrical department. Luckily, the inspection passed after one minor change. I got very lucky on this project and had one multi-trade inspector who was willing to let me send him a picture of the one item he asked for once it was complete. Because we were able to do that, he passed us that same day.
Like most permitted home construction projects, it’s important to pass inspections for your rough-ins (plumbing, electrical, and HVAC) while the walls are open. You also need to have insulation installed as long as it allows the inspector to be able to see the plumbing and electrical.
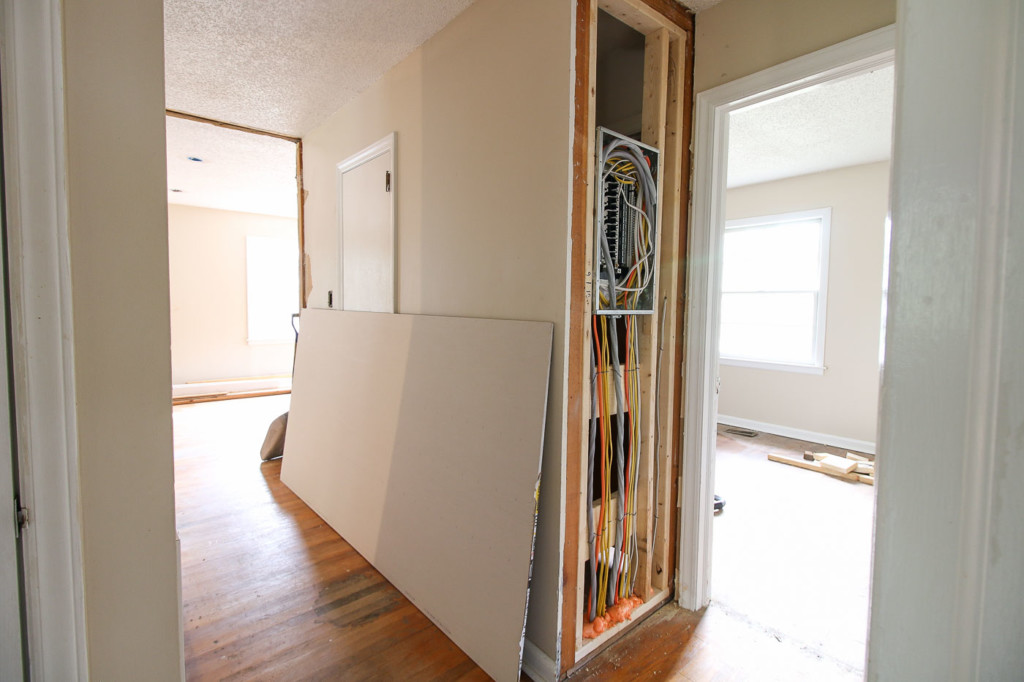
My electrician ran into a snag requiring a little more demolition. But it was no big deal. I grabbed my favorite demo tool, a flat shovel, and removed the section of the wall he needed to get into. Of all the tools I’ve tried, I love how the flat shovel slides into the side of the drywall and can press on the opposite wall for leverage without worrying about ripping a hole in the other wall. Once the wall was opened, my electrician was able to remove the old wiring and add a new box for the switches.
Pocket Door Installation:
While my electrician worked on wiring the switches, I installed the pocket door hardware in the laundry room/powder room. The instructions for this thing are horrible, so it took me a little longer than expected. Maybe I should offer to re-write the instructions for them, what do you think?
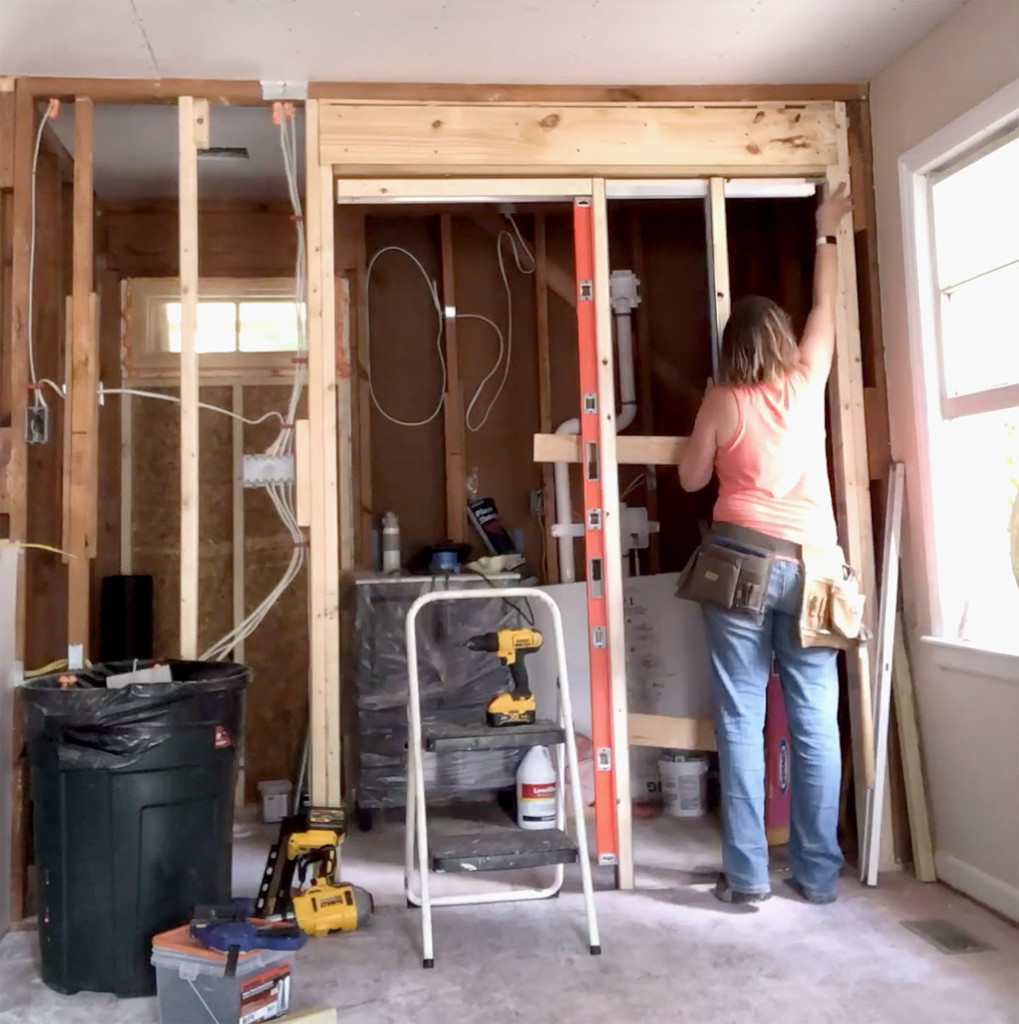
Before the drywall stage, I take pictures and/or videos to refer back to when I’m trying to find the studs. In the kitchen, I made the smart decision to write measurements from the wall on the studs and blocking. Then I could refer back to these notes in the video when it comes time to hang the open shelving.
Once the drywall installers arrived, the house started to feel a bit crowded, so I headed up into the attic to take care of the critter problem we had.
During the inspection, we found a lot of animal feces in the attic. I’m not talking about little mouse droppings (although I’m sure there were plenty of those in the insulation), I’m talking large animal feces like a raccoon or possum would leave behind. I found many holes in the attic and in the crawlspace. I think the interior wall between the bathroom and the kitchen was a rodent highway. The chimney also didn’t have a cap on it, so I added one in case the animals were getting inside there.
The last spot where animals could get into the attic was along the gable ends through the attic louvered vents. To keep birds and bats from flying into the attic, I installed hard cloth mesh inside the vents.
Here are some spots to look for critter entrances:
- Rotted siding or trim boards
- Gaps around plumbing pipes
- No cap on your chimney
- Louver vents without hard cloth mesh
- Attic vents without hard cloth mesh
- Gaps in the crawlspace or attic framing
Purple Drywall:
In the bathroom and kitchens, I had my drywall contractor install Purple drywall to avoid mold issues in the future if there ever is a water leak. Click here to learn more about how purple drywall works to prevent mold.
Speaking of preventing mold and water intrusion, the area around the tub will receive Kerdi waterproof boards in the future. I can’t wait to show you how this product works. I love working with it.
Closet to Pantry conversion:
In the narrow hallway across from the kitchen was a coat closet, but I felt it would work better as a pantry. You can watch in the video to see how I added melamine shelving in the closet to make it function as a pantry.
Goodbye Popcorn Ceilings:
I knew I wanted to get rid of the popcorn texture on the ceilings, so I tested it for asbestos. The popcorn came back negative, but the joint compound did have a small percentage of asbestos. Rather than risk disturbing the joint compound, we decided to cover it with a layer of drywall. This was such a quick and easy solution I will definitely do this again to cover popcorn. Once the drywall was up and primed, it was remarkable how much brighter the rooms were. Did you know popcorn ceilings make rooms a little darker because the light can’t reflect as easily off a textured ceiling? The new drywall and priming all the walls took care of most of the funky odors in the house.
Improved Floorplan:
The biggest change in the look of the house is the open concept kitchen. During demolition, I removed the corner walls in the kitchen to open the floor plan. With the drywall installed, I can really get a feel for how the kitchen and living spaces will function.
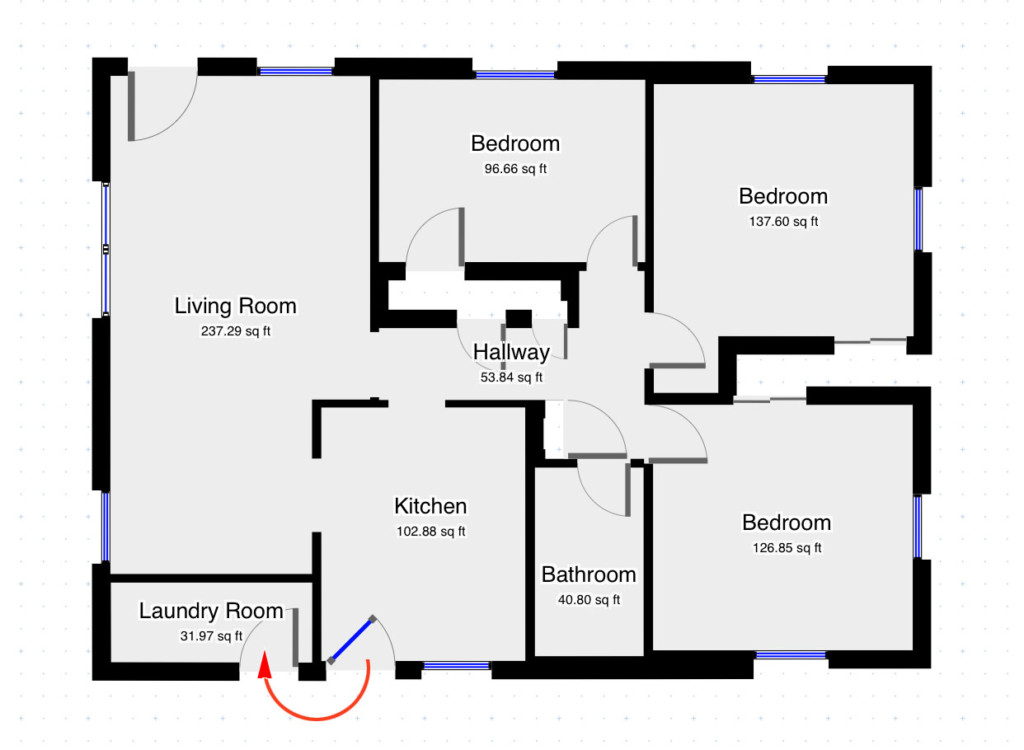
Speaking about function, the new laundry/powder room will be a much more functional room. You may remember the house only had one bathroom, and the laundry room was only accessible from outside the house. The exterior door was removed and a transom window installed to allow some light into the room. I installed the pocket door to maintain enough space for a toilet and a sink creating a much needed second bathroom. Unfortunately, neither bathroom is useable right now. Instead, I have a port-a-potty in front of the house that is used by my subcontractors and several passersby (including the mailman who uses it everyday.) I will be so happy to get rid of it and have a toilet inside the house to use!
Exterior Updates:
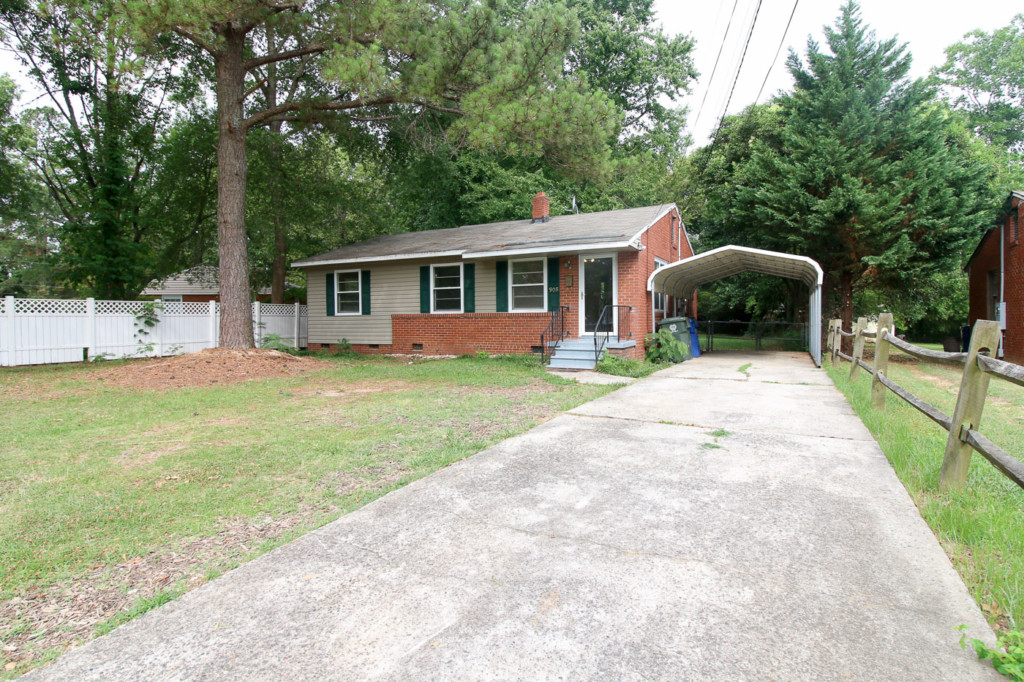
Outside the house has changed considerably now that my siding contractor has removed the vinyl siding to reveal the original wood siding. I have plans to paint the entire house, but for now, let’s keep going.
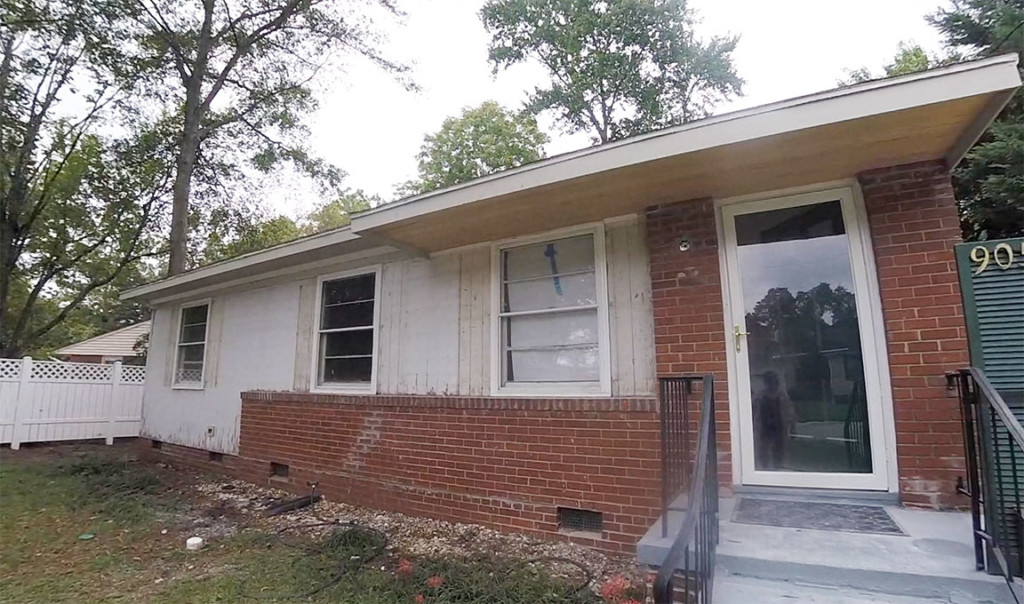
In the backyard, I have plans to try to move the ugly shed to the back of the lot, but honestly, I’m not sure it will survive the move. It’s really not built well.
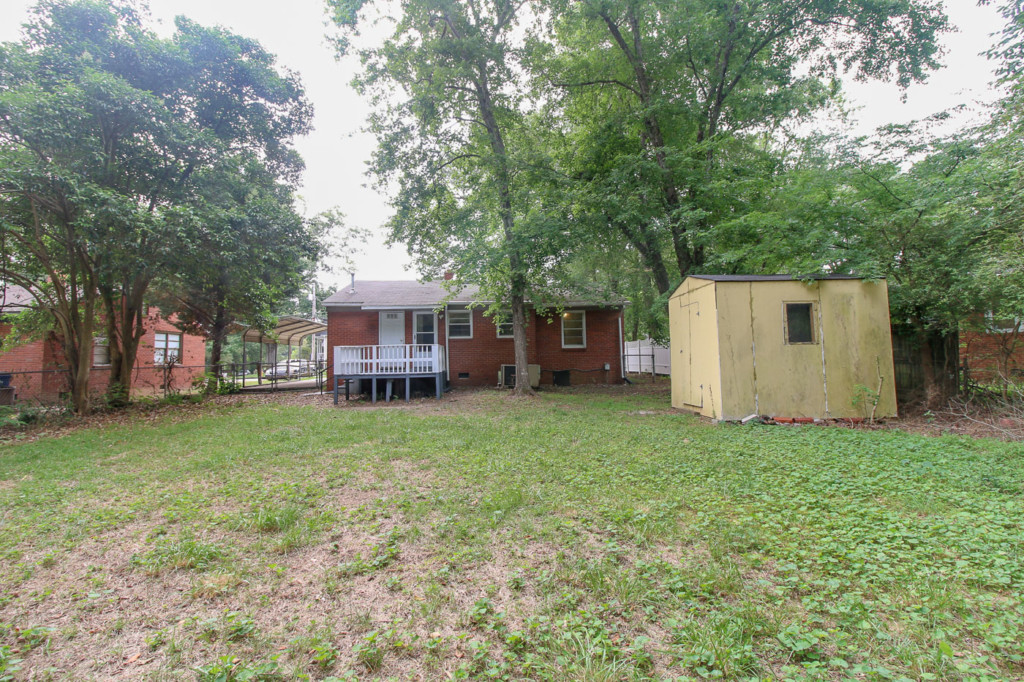
Ready to take the video tour?
That’s it for the update. I’ll be back soon with another progress update. Have a great week!

A special thank you to the Millie’s Remodel Sponsors:
The Millie’s Remodel project sponsors have donated materials for the Millie’s Remodel project. As you know I am very particular about the brands I work with and recommend. As a general contractor, I choose the products used on my projects wisely to make sure they last a lifetime. Therefore, I have no reservations putting my name behind each and every one of these sponsors.
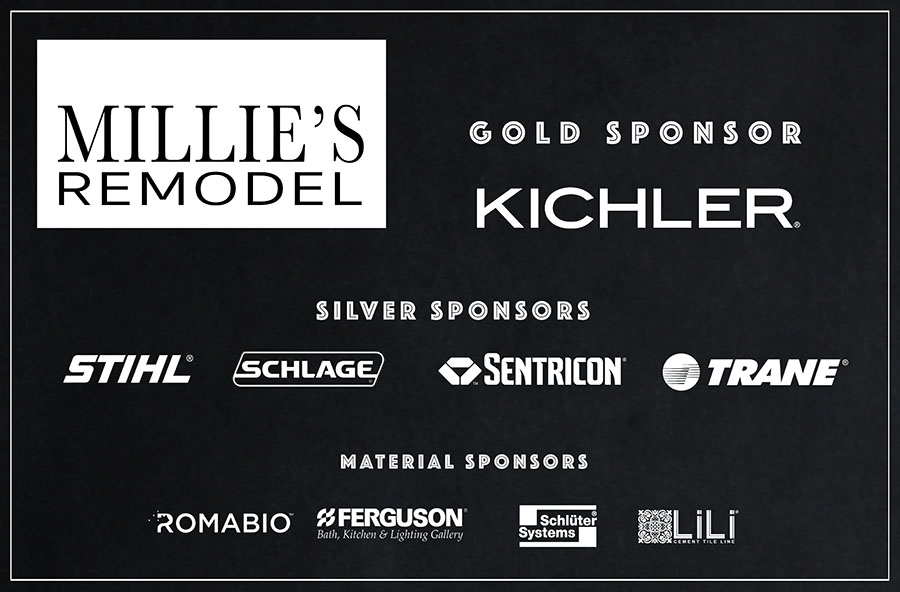

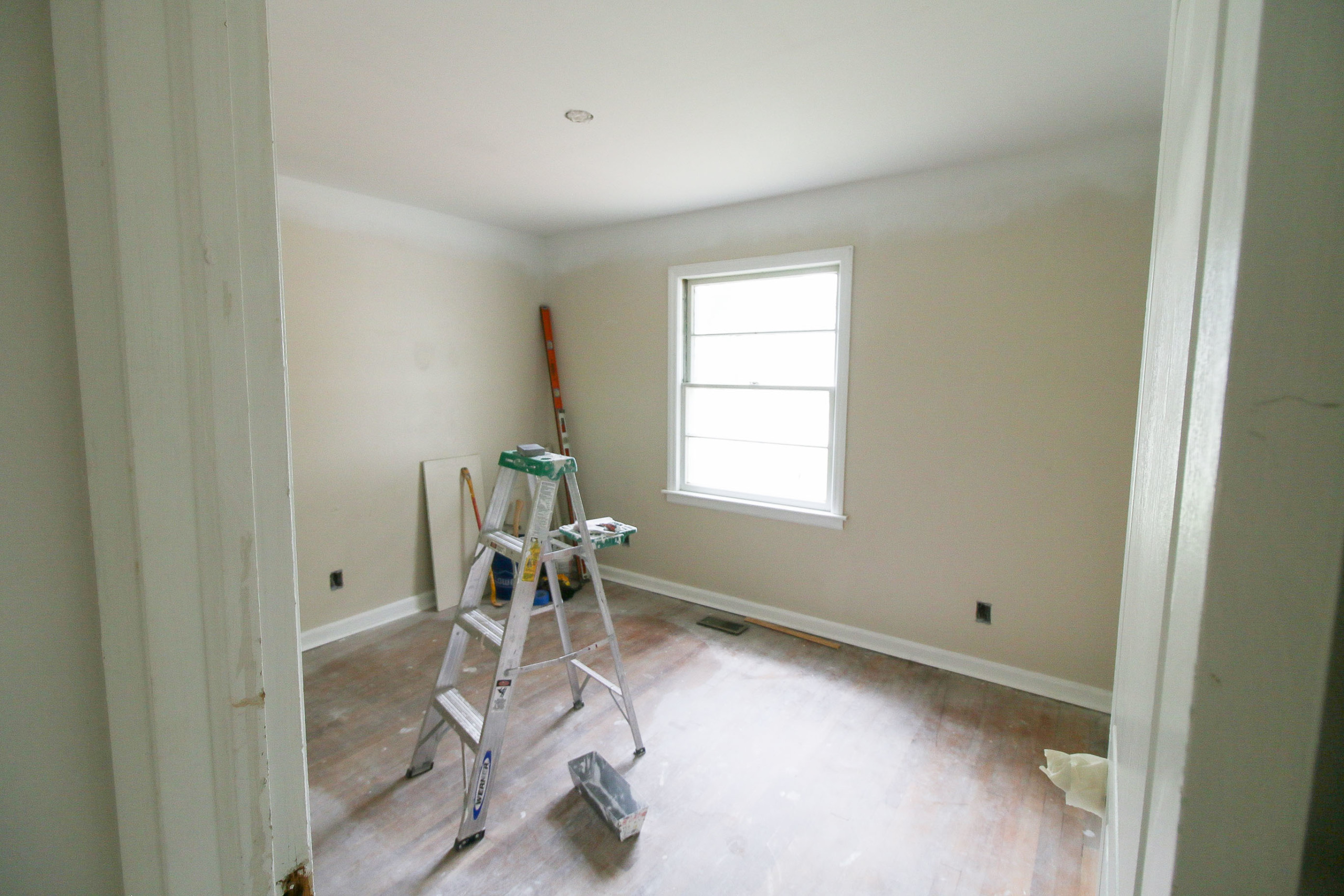
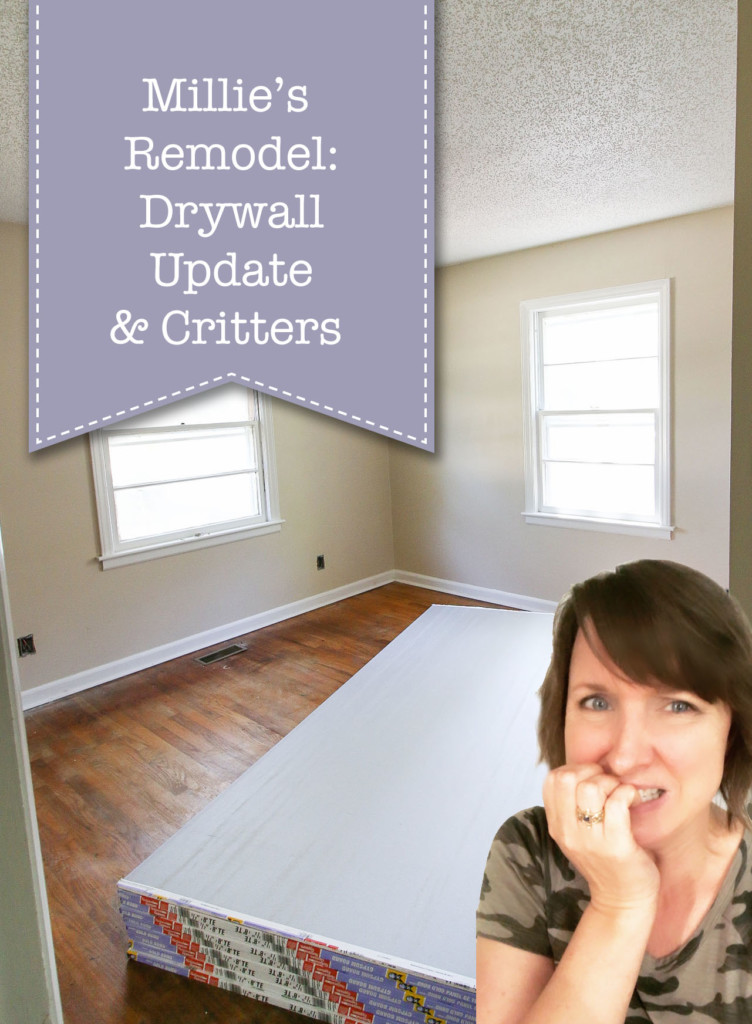
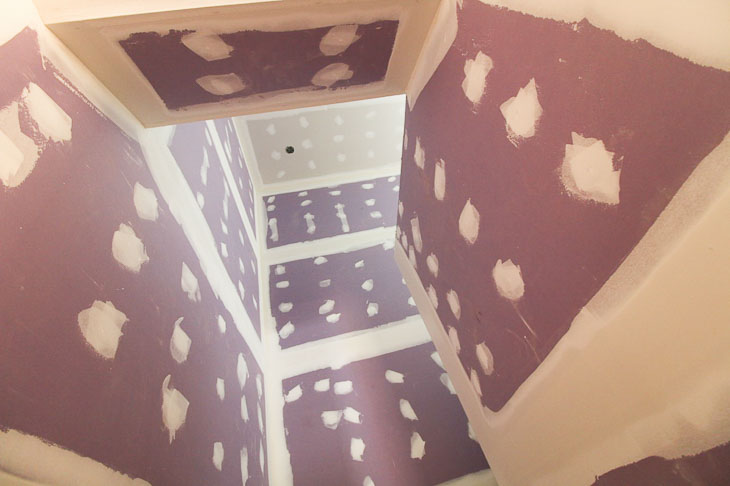
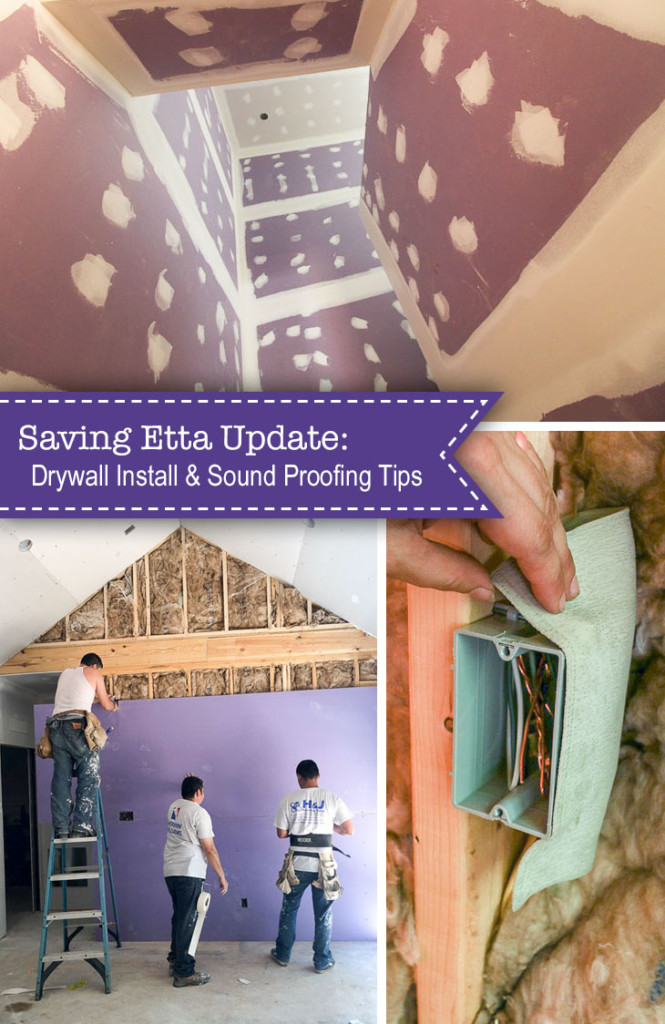
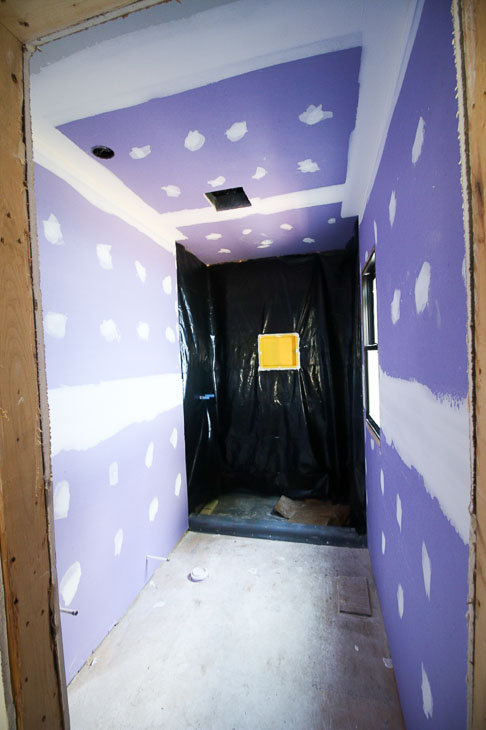
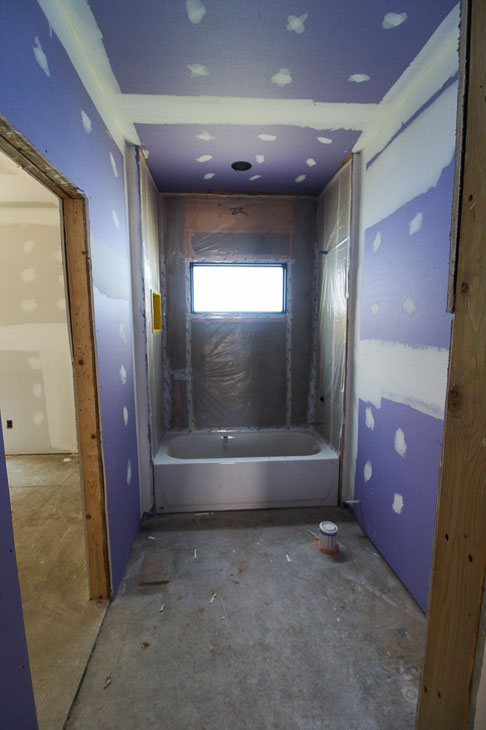 Shared Downstairs Bathroom
Shared Downstairs Bathroom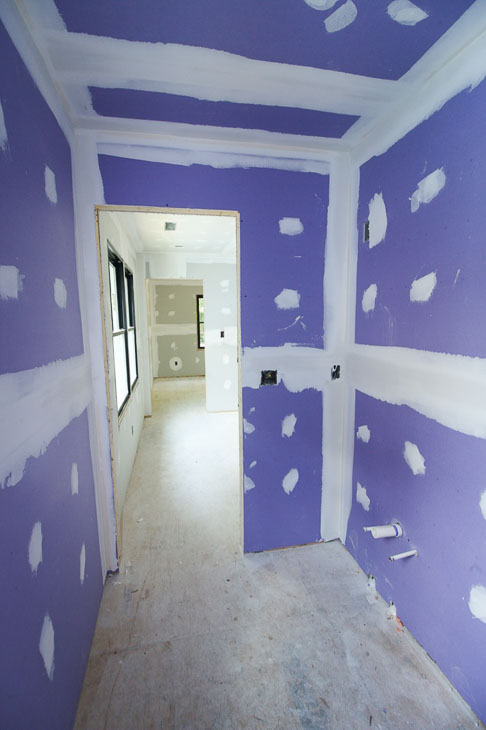 Upstairs Bathroom
Upstairs Bathroom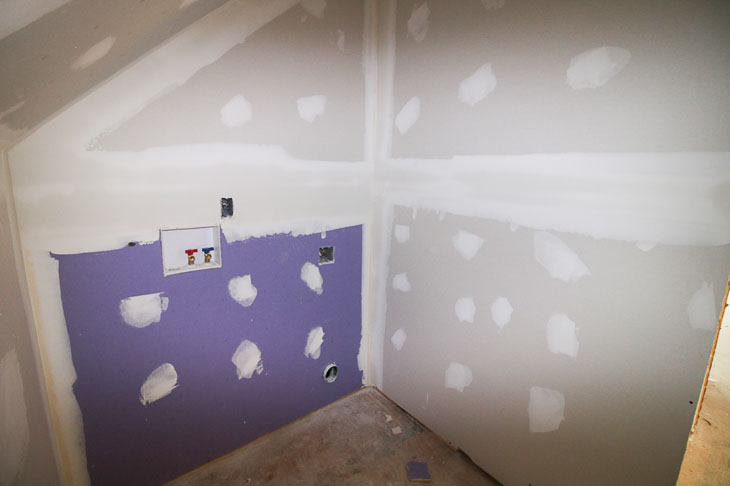 Laundry Room
Laundry Room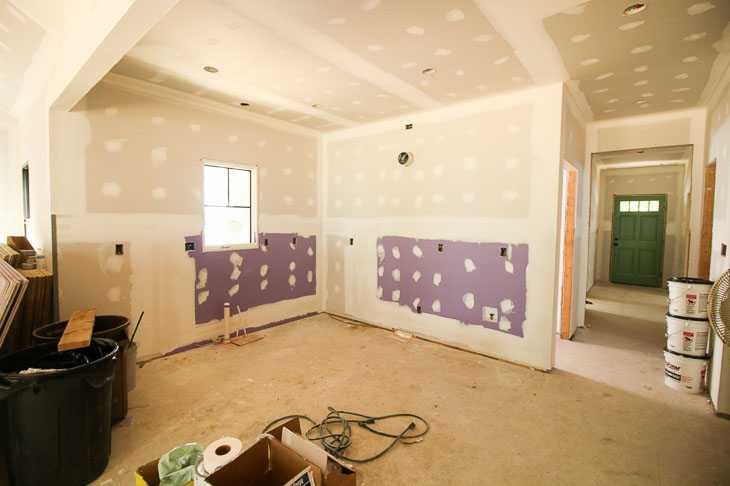 Kitchen
Kitchen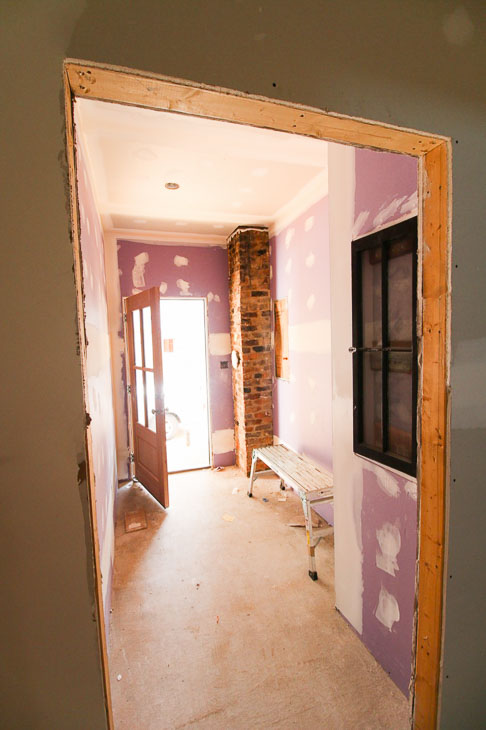 Mudroom
Mudroom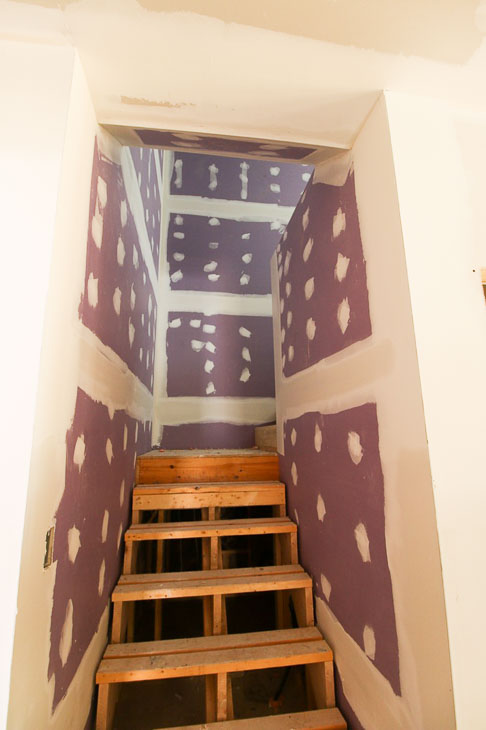
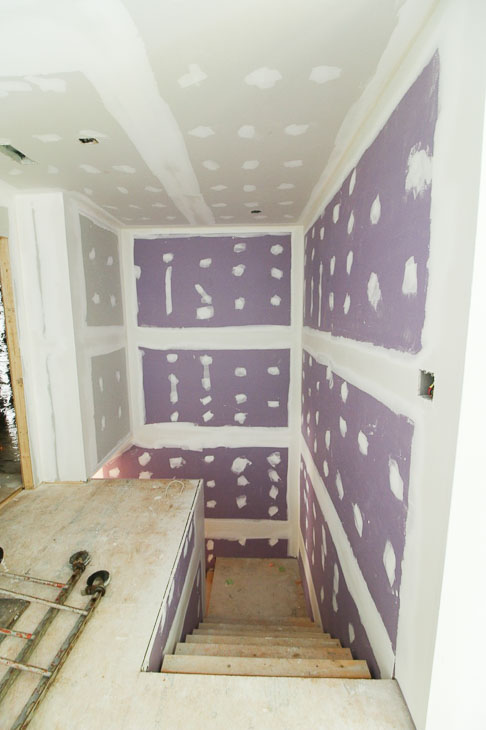 Stairway
Stairway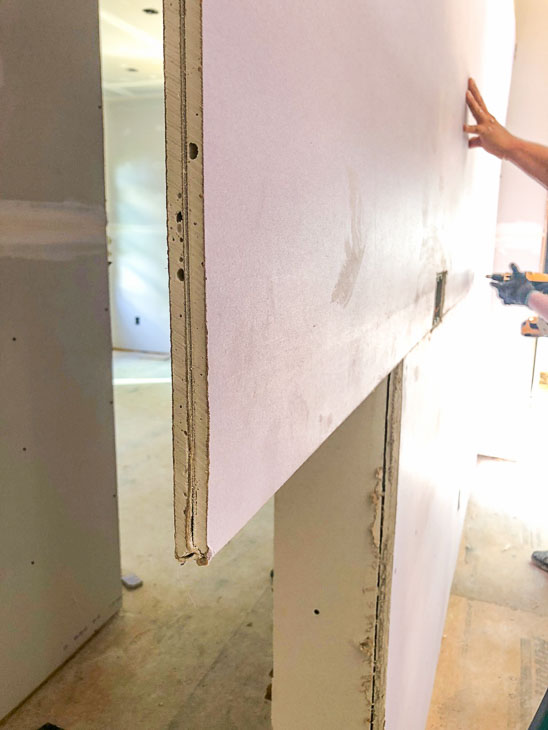
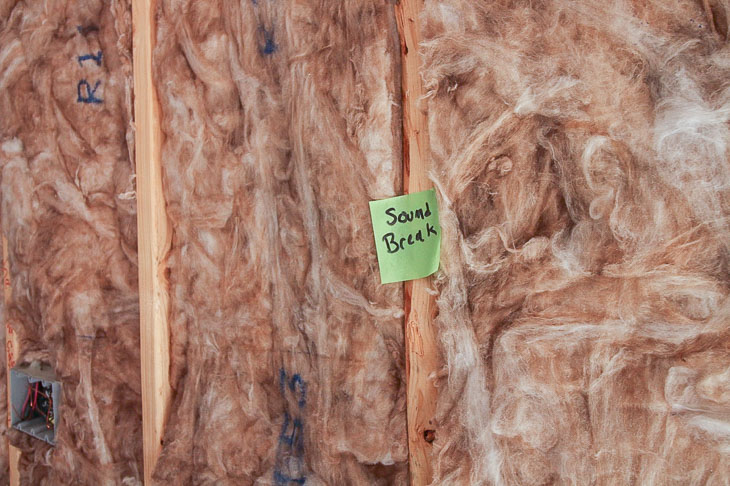
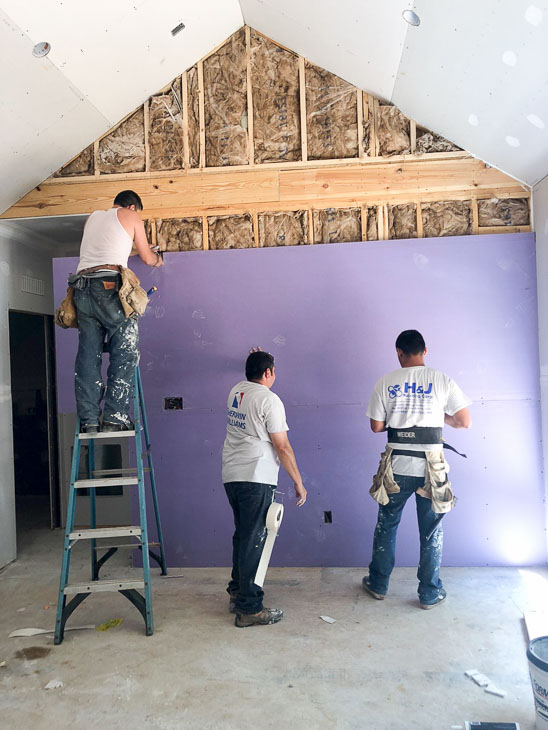 Installing the SoundBreak XP Sheets
Installing the SoundBreak XP Sheets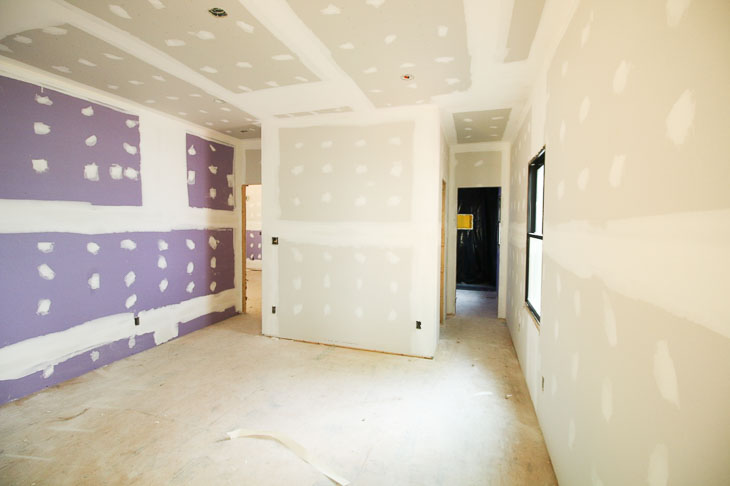
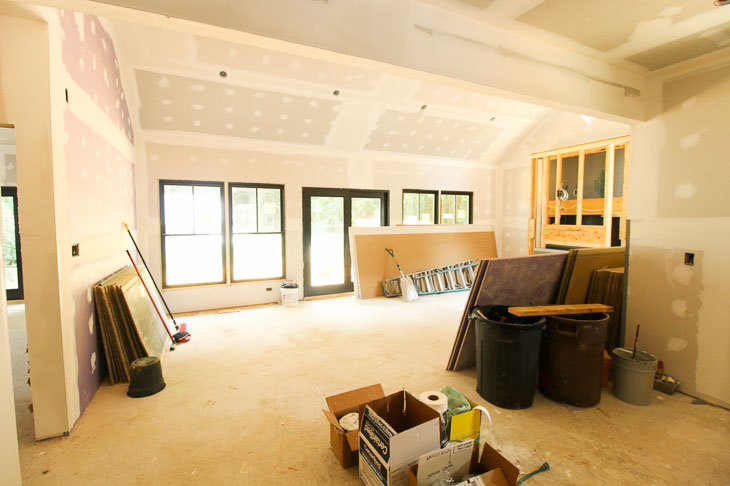 Living Room as seen from the Kitchen
Living Room as seen from the Kitchen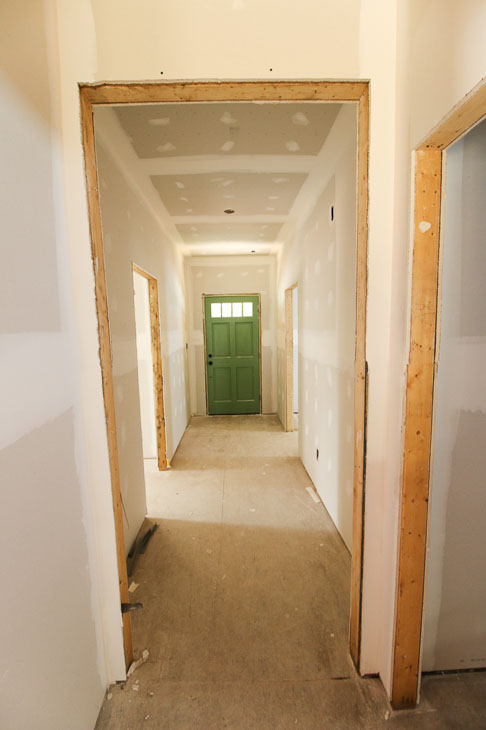 Front Foyer
Front Foyer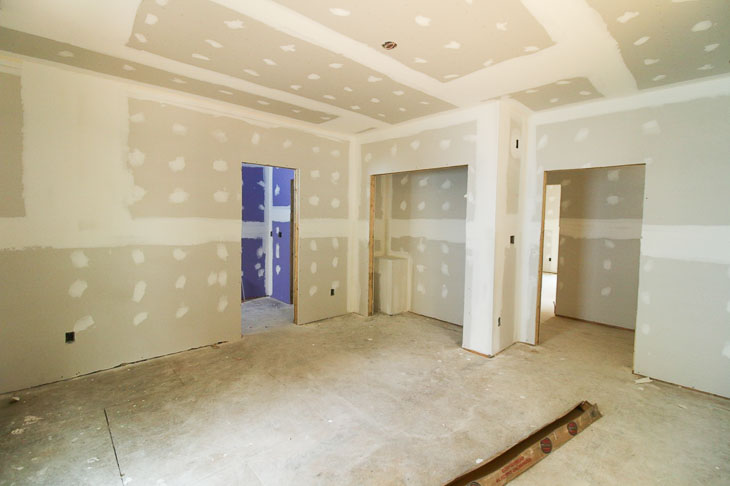 North Bedroom
North Bedroom