Downstairs Bathroom Plans at Saving Etta
 Downstairs Bathroom Plans at Saving Etta
Downstairs Bathroom Plans at Saving Etta
Thank you so much for your feedback and comments on the master bathroom mood board for Saving Etta. While preparing for the plumbing, I had to start picking out all the fixtures. If you’ve been following me on Facebook and Instagram, you know that I ran into a little issue with the tub in the downstairs bathroom. The space was wider than the tub. I asked for your opinion and a lot of you wanted to keep the tub centered on the window.
(I’ve included affiliate links for your convenience. I earn a small percentage from a purchase using these links. There is no additional cost to you. You can read more about affiliate links here.)
Ultimately, we framed out two walls on either side of the tub. At the foot of the tub, I will be installing a shampoo niche like this one. I bought it off Amazon because the price was much better than local stores.
One thing I forgot to mention on the master bathroom mood board is the addition of one of these beauties in the shower:
I stumbled across Designer Drains while on Instagram one day. Their beautiful drains are a wonderful way to upgrade the standard shower drain. In the master bathroom, the floor tiles will be black, which will make the brass show up nicely.
Back to the downstairs bathroom. In this bathroom, I’m using an exhaust fan by Broan that looks (and performs) just like a recessed light. It will be installed over the tub to provide adequate ventilation during hot steamy showers (my favorite.)
For the bathtubs, I turned to Wilkinson (our local plumbing supply house), to talk to them about bathtubs. Emily told me I couldn’t beat a Bootz tub for price and quality. At under $200 each, these tubs don’t break my budget. Plus, they have a finish that makes it feel like a cast iron tub, when in actuality they are super lightweight.
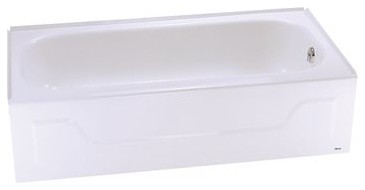
The idea for this bathroom is simple. White subway tile walls, maybe black hexagon flooring and some small hex tiles to accent the back of the shampoo niche. One of the photos I was drawn to on Pinterest is Aniko’s bathroom makeover from A Place of My Taste. You really need to see what she started with! As much as I’d like to use color in a bathroom, I think I should keep the tile and fixtures neutral to appeal to more buyers.
What do you think? Do you like the fixtures I’ve chosen for the downstairs bathroom? Is it too much black and white? Do I need to add some color?
These are links to the material sources:
(I’ve included affiliate links for your convenience. I earn a small percentage from a purchase using these links.
There is no additional cost to you. You can read more about affiliate links here.)
Bronze Wide Spread Bathroom Sink Faucet
Bathroom Vanity with Marble Top
![]()
Disclosure: Broan, Designer Drains, and Jeffrey Court are sponsors of the Saving Etta project. They will be providing complimentary products for the project.

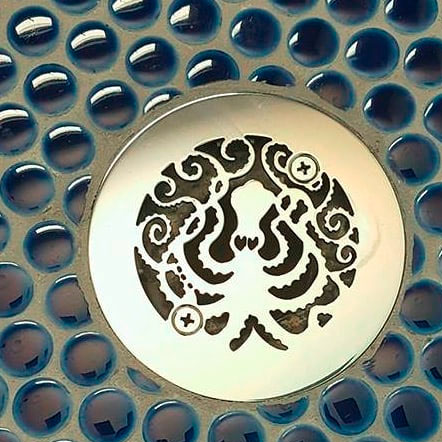
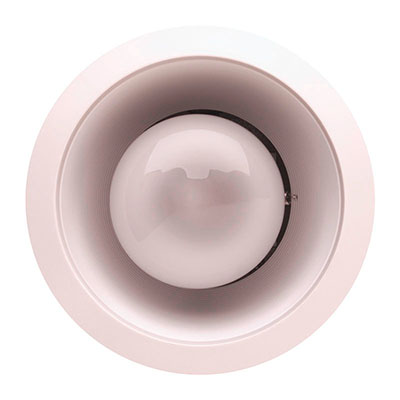
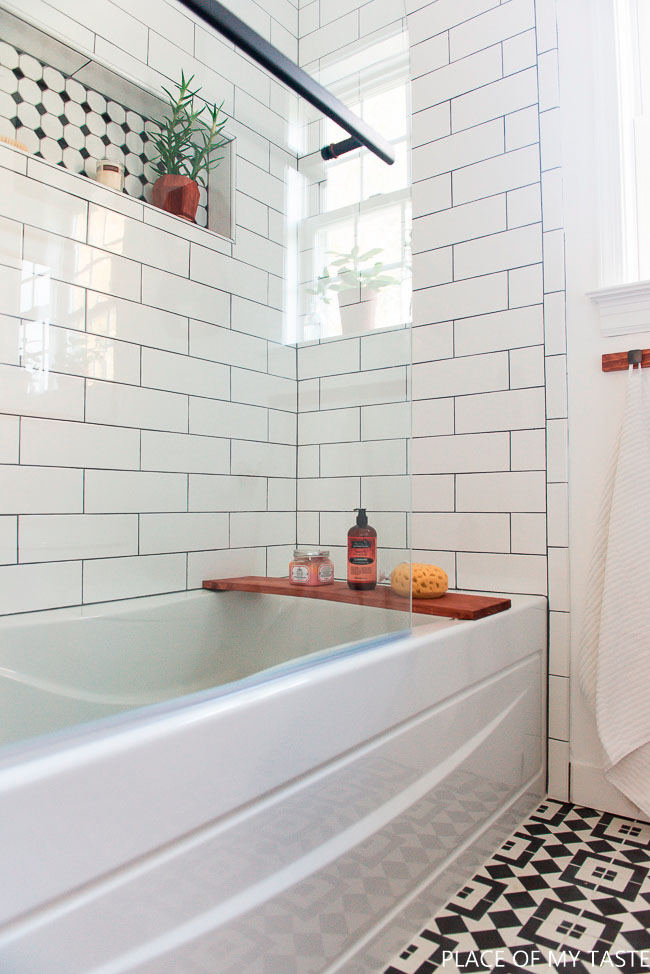
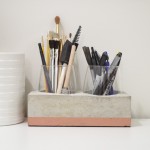
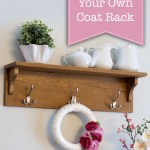
Hi! What size tile is the subway tub surround?!
I think 3×12 or 3×10.
A black and white scheme is classy. Add your favorite color with towels and decor and you have an instantly admirable and picture worthy bathroom. I love your choices!
I love the white and black palette. It is classic and timeless which will fit in with Etta’s age. You can add little pops of color when you stage it to sell. Then the buyer can style it with their own pops of color. I also love the drain cover. It is so whimsical.
I love it all, the tile, the floor fixtures etc. my suggestion is adding just a splash of red. It could be a soap dish,bath mat you name. You have a great idea. Go with it.
Love your choices. I would keep the black and white. Can always add color with towels and accessories. Absolutely love the drain cover, like a little piece of jewelry for Ella.
I like your choices also, black and white are classic, and let someone else add color with towels, art, rugs as they like. The drains are way cool! Though I’m always concerned about hair down the tub/shower drain. A plumber once told me hair causes more plumbing clogging up than anything else. So we have screens in our drains.
We just moved into a place with that style of “open” faucet, and we are going to have to replace it even though it’s less than five years old. There is mineral buildup and staining where the water runs that is impossible to remove. Would definitely recommend a more traditional “closed” faucet.
I love that drain cover! A fan light is a great idea too. Your plan looks classic and not trendy black and white so should stand the test of time.
I like what you have chosen for the bathroom. The small hex tiles are very retro and would fit into Etta’s age quite nicely. I do prefer the white with black floral hex’s best for the floor. Black is too much and cleaning would be a nightmare. The oiled bronze fixtures are also very retro and would again compliment the age of Etta.
When we remodeled last year we took out the tub. It was a Bootz. As seniors the tub was a safety hazard. So we installed a one piece shower. The tub was in perfect condion and light enough to move it ourselves. I wouldn’t use any color. Just keep it neitral. We did this on our other houses and it keeps the look fresh and ready for others to put their own touch on it. Stay simple. Our current mid century ranch was all original. I’ve used grey and white. Accents are green. Kohler fixtures. Taket vinyl. flooring in a weathered grey barnboard pattern. Dove grey hand crafted subway tile.