Seriously? Kitchen Update and News Flash
That’s what I was thinking today. Ever have one of those days, where you feel like life sucker punched you in the gut. And then when you started to stand up it pulled the rug right out from underneath you? Well, sometimes that’s how my past few months have felt. But, in the grand scheme of things, it could be MUCH worse (as my plumber said after telling me a horrendous story about a couple that hired a house sitter who proceeded to burn the house to burn to the ground.)
But, let’s back up a bit to recap some happenings with our kitchen saga. And we’ll focus on some positive kitchen progress (so I can ignore the negative for a brief moment.)
First, can I get a little applause for my success in getting a building permit for our renovation? I was so nervous, but it was really no big deal and it only took about 20 minutes of palm wringing and nervous leg shaking (as I wondered if they’d kick me out of the office because I’m not a “professional” contractor.) Plus, I was also able to interview the director of Building and Planning of Wake County and asked him a ton of questions about permits. I’ll be sharing his answers to my inquiries soon.
With the permit in hand, work started on the kitchen again. I’ve been busy building some built-in furniture to prepare for the electrician. (Will there ever be a non-goofy picture of me?)
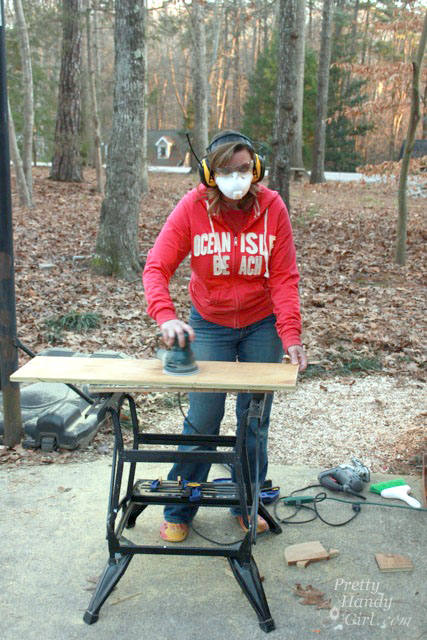
First I built a hutch from an old table top. And I gave this ReStore desk a Frankenstein style revamp with free table legs (thanks to my good friend Holly of Storywood Designs) and a free kitchen table! Check that little green sticker there…$35 bucks baby! The drawers are in excellent condition and have ball bearing slides. Good bones I tell you, good bones.
When I can catch my breath, I’ll show you the detailed tutorial. Until then, here’s the finished product:
Can you believe that’s the same desk? This is going to be our family command center where I can keep track of all the school papers and forms that need signing. I think a family calendar might look swell on the wall under the hutch — Don’t you think? The electrician will be wiring a sconce into the lower center cubby so I can flip it on for extra light.
I also framed out the window seat and moved a floor vent to the front of the seat. The electrician has to wire an outlet into the front of the seat to meet code requirements (that there be at least one wall outlet within 12′ of wall space.) No big deal, I just don’t want to fail our inspection. Before you ask, yes, a tutorial for building a window seat will be forthcoming.
Our good friend Bob came over with his BIG drill and a hole saw to show me how to move the plumbing vent stack back into the wall. You gotta love having good friends with good tools!
Pretty Handy Boy #2 has been keeping busy working on his own projects. This is supposed to be a house for his stuffed animals, but right now I think it is just a condo. Hopefully he won’t need a building permit when it comes time to add on to that dwelling.
And now the progress pictures in the kitchen:
The wall where the fridge and new cabinets will go got a few new holes today.
Sheetrock and insulation also came down on the opposite walls so the electrician could work more efficiently. The sheetrock was damaged anyway and was slated to be replaced, so this wasn’t too big a deal.
Now this:
That is a BIG deal. That would be a picture of me poking my finger completely through a 2×4 wall stud. That’s not Houdini magic…
That would be two walls studs that doubled as an “All You Can Eat” buffet for a family of termites. Luckily the damage was limited to the two studs and base of the wall. We should be able to replace the toothpick lumber tomorrow.
I’m sorry, I can’t leave you on that absolutely sour note. Instead, here’s your eye candy:
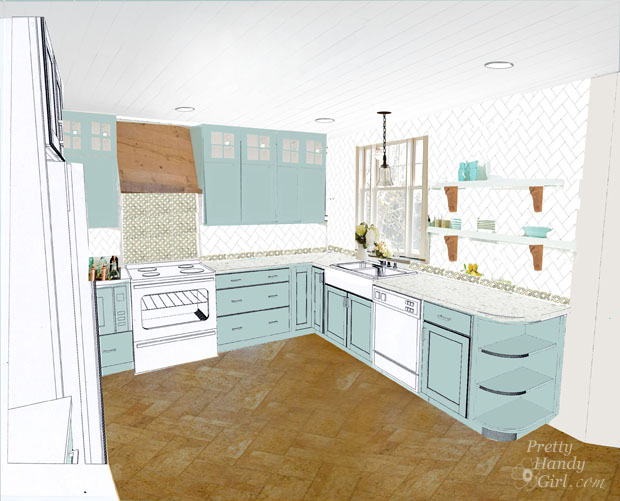
On Facebook and Instagram I asked which cabinet color scheme you liked better. It was a 50/50 split, but you helped me decide that white upper cabinets would really make my heart thump louder.
My photoshop skills aren’t the best on those renderings above, so here is a closer look at the tiles I currently have a teenage crush on:
You can read more about our kitchen disaster and renovation in these updates:
- Polybutylene Pipe Leak turns into Moldy Mess
- My World Upended, Asbestos Discovery and Removal -All You Ever Wanted to Know About Asbestos
- Planning New Kitchen Layout and more
- Planning Colors and Materials for the New Kitchen
- Let the Demolition Begin
- How to Remove Soffits
- Move Back in the Kitchen Temporarily and Throw a New Year’s Party
- How and When You Should File for a Permit during a Kitchen Renovation – Your Questions Answered
- Everything You Should Know about Termites and Termite Damage
- Structural Engineer Plans and another Kitchen Update
- How to Survive without a Kitchen During Renovation


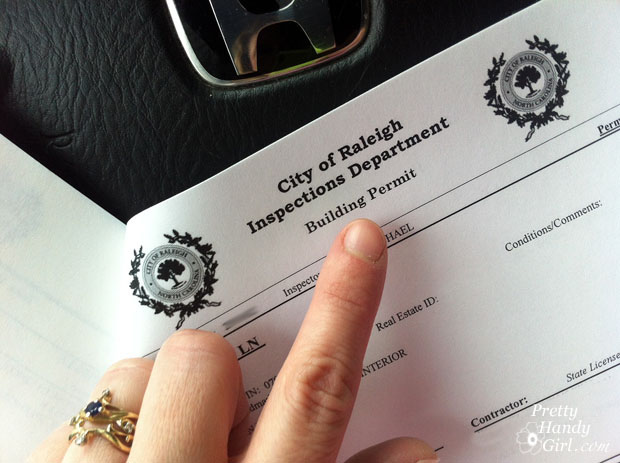
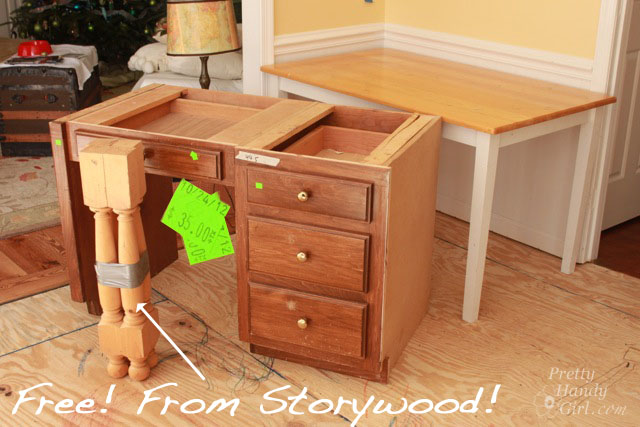
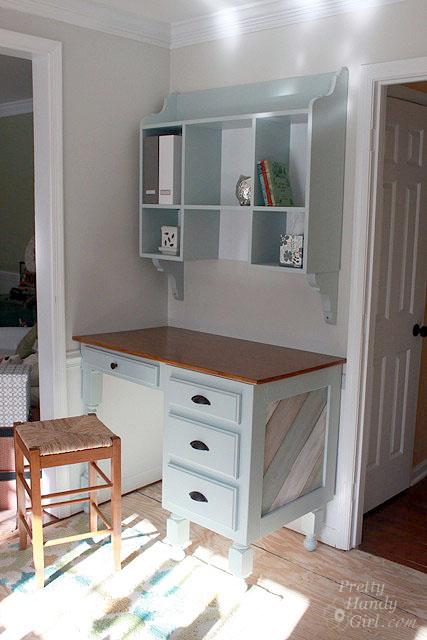
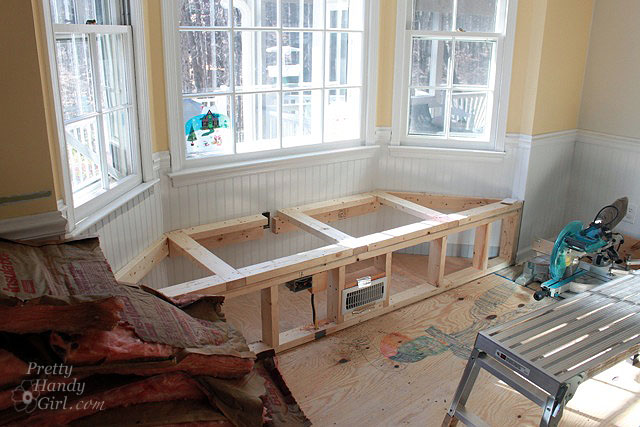
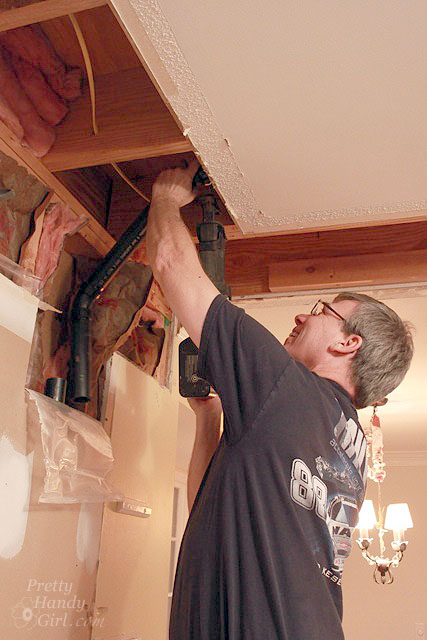

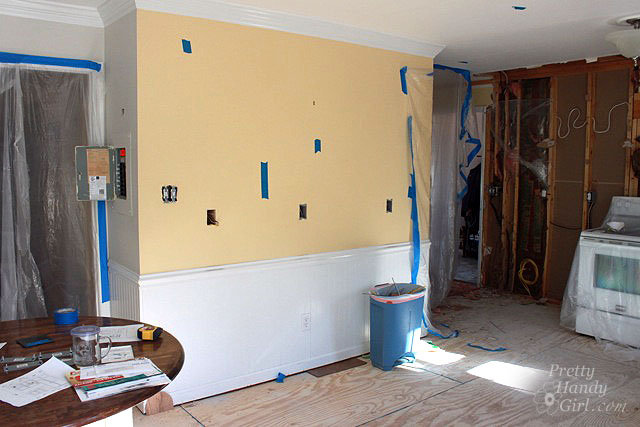
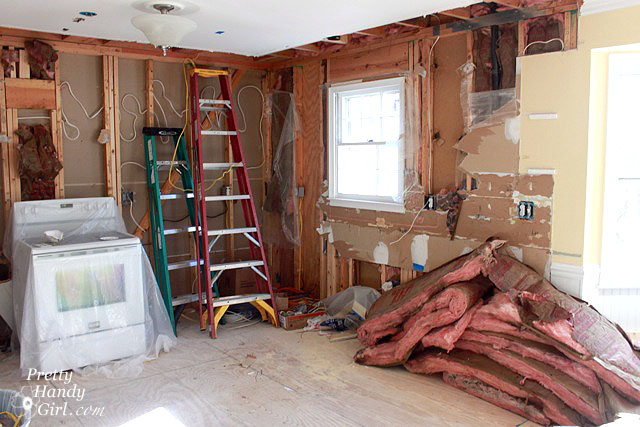
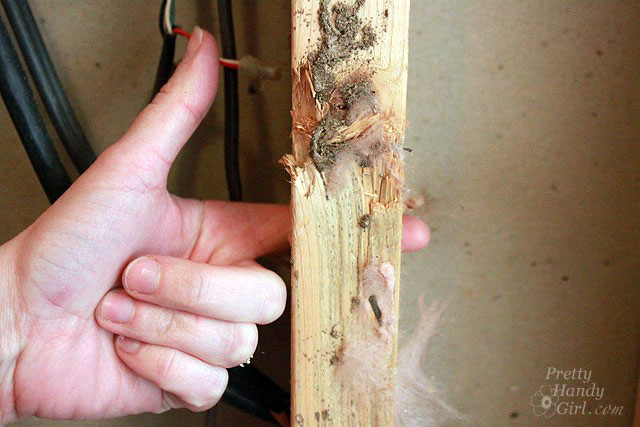
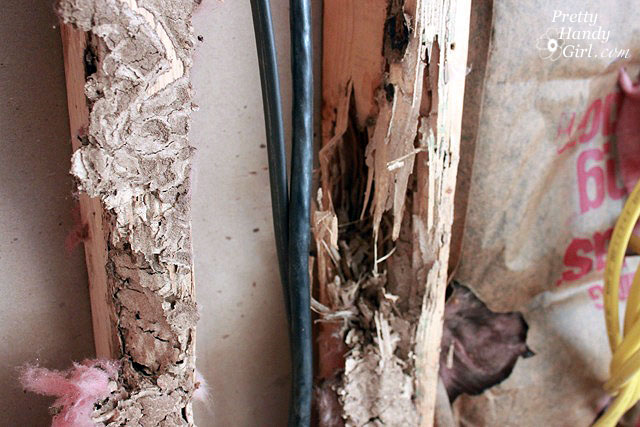
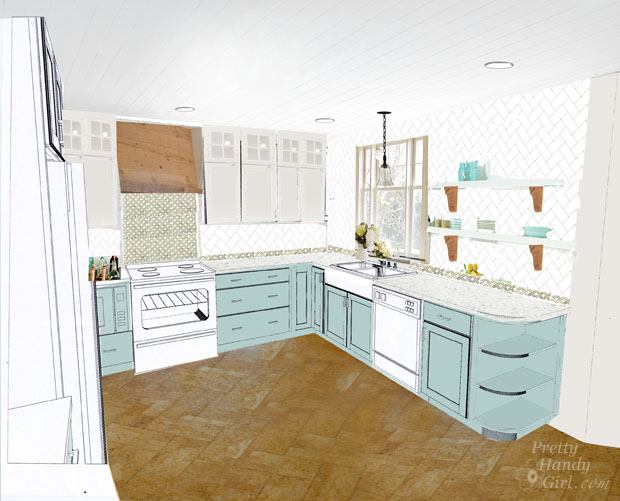
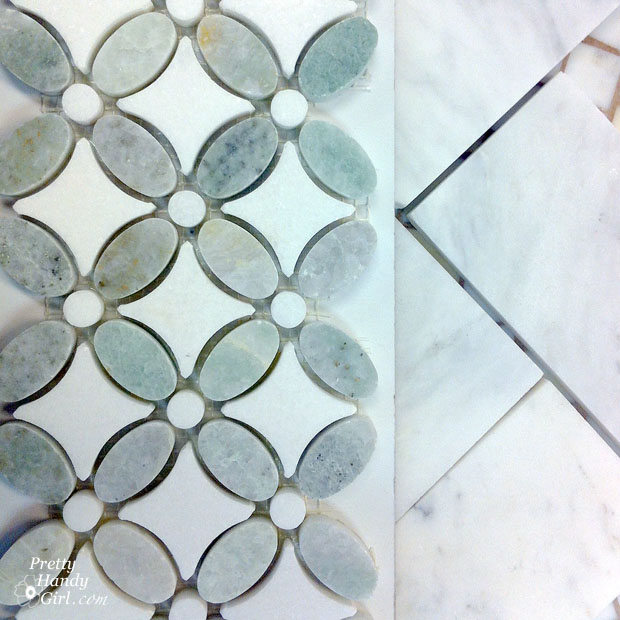

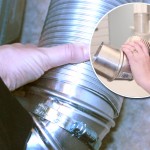
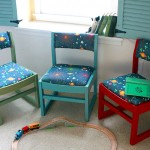
Sorry to read hear about the termites. Love the hutch though! Best of luck as you continue to remodel your kitchen.
Brittany, I really enjoyed reading your blog article; you offer very useful information about home improvement projects. The tiles are great, I like them alot. What kind of adhesive did you use to install the tiles? The two-toned cabinets look great. You are very inspiring. I love your work, and can’t wait for your next DIY home projects.
Brittany, I am so sorry!! Bless your heart, you did not need another road block! But, you’ll get through it and back on track before you know it.
Your kitchen is going to be beautiful!! FWIW – our kitchen is a 50/50 split too – cream white uppers and cherry stained lowers. Love that look!
I love what you are doing and the tile is fab but just a caution that one day the green will date the kitchen…cabinets are easy to paint but the tile are hard to replace…just something to consider! Dianntha
It’s absolutely mind blowing what damage termites can do. We had them many years ago and had an exterminator come and thankfully that took care of it. The amount of wood that we had to replace was unreal. Almost as if it had been hollowed out and reduced to a shell.
Maude
Hi Brittany! I enjoy your posts – VERY informative.
You totally rocked that desk make-over! Brilliant & Beautiful!
I love your two color cabinet choices with the color on bottom and white on top.
I can’t wait to see your mood board & photo shop rendering come to life.
Hopefully there was no live termite activity you found – who knows how long those 2×4’s have been like that. Good news – you are just the woman to take care of it! And if you have a contract with a termite company then they can spot treat and give your house the once over. (I live in Tucson, AZ and after a good monsoon season the termites love the south wall of my house – which is made of adobe brick – who knows what I would find if I ever took the inside walls down to the studs.)
Koliti,
Thanks for your comment. We found more damage the day after my post so Handsome Guy and I are venturing under the house today to drill a few holes. Wish us luck ;-).
I *love* that desk and hutch!
Thanks Stacey!
Yay, for white upper cabinets! 🙂
And, great job on the desk! Love the side detail.
It’s incredible to see all the work you’ve done so far – absolutely amazing! I can’t get over that command center that you made from the dresser/table!!! You have such a great attitude considering all the set-backs you’ve had to deal with, but I think that will make the finished kitchen that much sweeter. I love the tiles you’re crushing on and I think the two-toned cabinets are going to look perfect! Good luck with everything and I’m looking forward to following along your journey.
Thanks for sharing the ups and the down in an honest and open way. I enjoy your blog because of those things. You are such an inspiration! Good luck to you.
The desk looks amazing but so sorry to hear about the termites. Yuck. Hopefully it’s all looking up from here!
SO sorry about the termites, but thank heavens they were limited to a small section. It’s looking beautiful! Love the tile choices.
Wow, you are so inspiring…and so many good ideas! My heart skipped a beat when I saw the window seat framed in. I have WANTED one for so long in my house, and I can’t decide if I should put it in my morning room or my tiny dining room – turned – office bay window. I love the white cabinets on top in your kitchen. If I could do things over again, I would have picked a color. Keep up the good work. It will be so worth it.
Oh baby.. I have been down the termite road.. At least it is old damage and you didn’t find the little suckers. Hopefully that will be the last of the big bumps in the road!