Saving Etta: Chapter 19: Peeling Back the Layers

Saving Etta: Chapter 19 – Peeling Back the Layers
This is the true story about a house built in 1900 that is in serious disrepair. It’s also the story about my journey toward becoming a general contractor and my attempt to save a home from being bulldozed. I hope you’ll follow along as I embark on a journey into the unknown perils and rewards of flipping a home in downtown Raleigh, NC.
If you are just joining the story, you may want to read all the Saving Etta chapters for more of the back story.
Be sure to follow me on Facebook and Instagram as I share live updates about this project I’m calling Saving Etta.
A special thank you to all the brands that are helping to save Etta!
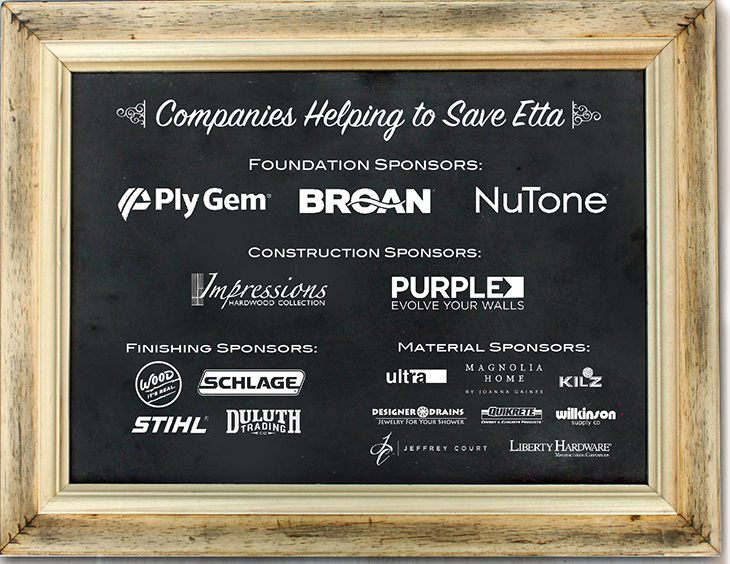
![]()
With the water heater taken care of, we crawled under the crawlspace together and looked around. The ground sloped up toward the back of the house, at which point it was only accessible by belly crawling at the halfway point. Beyond that, even a belly crawl seemed impossible.
“I think your best bet would be to run all new plumbing,” Anthony said. “I don’t see a shut off, so during demo I’ll turn off the water at the street.”
He swung his flashlight to the right and suddenly shrieked.
There, standing on all four legs, was the skeleton of a possum staring at us. It stood upright with one foot in the air as if we had startled him.
“That guy looks like he died standing up,” Anthony said.
I nodded and wondered how long the possum had been under there. By the look of his clean picked bones, it had been a while.
We both laughed a little nervously and backed out of the crawlspace.
Anthony put his flashlight into his truck as I asked him how much I owed him for pulling the water heater out of the house. He shook his head, dismissing my question, and mumbled, “I’ll just add it to your final bill.”
I smiled, knowing I might need to remind him to include it on the invoice at that later date. Anthony drove off in his truck and I walked back inside, anxious to start peeling away at the layers of wall in one of the front rooms.
In the kitchen, I looked at the spot where Anthony had removed the water heater. Several of the floorboards were rotted through to the crawlspace. My gaze wandered to a new PVC waterline that had been been installed. Whoever did the work left a hole the size of someone’s fist around a water line that was only the diameter of a quarter. No wonder rats and other rodents are getting into the house, I thought, shaking my head over the sloppiest plumbing job I’d ever seen.
Going forward, I made a mental note to be sure all future holes would be wide enough for only wires or pipes to run through and the space around them would be sealed tight. No more welcome doors for rodents.
Grabbing my hammer and a flat bar, I walked into the south parlor. The mantel was unusually shallow and there was a sheet of drywall where the firebox should have been — Tell tale signs that the drywall had been added around the mantel and the firebox walled up at the same time. I had been itching to get behind the mantel and see what was there.
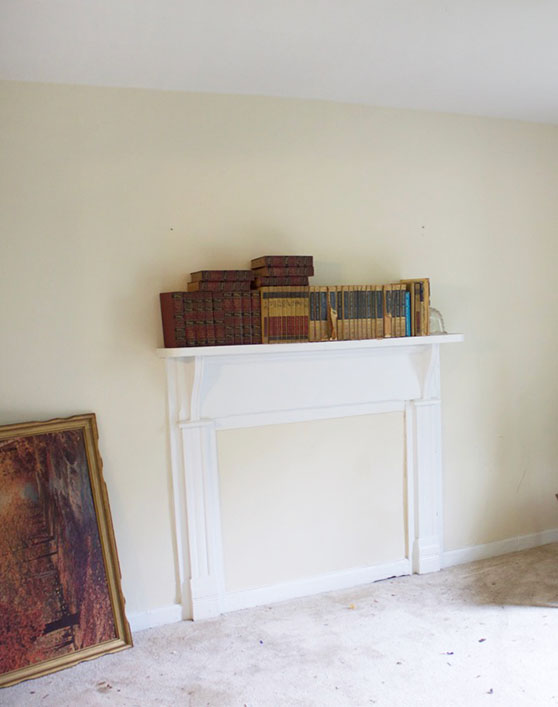
Using my hand tools, I chiseled at the edges of the drywall. Once the drywall patch was outlined, I pulled the wall board pieces out in three large chunks. Beneath them was a pastoral scene printed on wallpaper. Little yellow and pink houses with green trees dotted the wallpaper. I was tempted to leave it, but continued peeling away the wallpaper. As the brittle paper flaked off in my fingers, it revealed a layer of plaster. Using the pry bar and hammer, I chunked away at small sections until an eight inch hole of lathe was revealed. Behind the lathe was a dark void. I quickly pulled my cell phone out of my pocket and turned on the flashlight. The light shown between the horizontal strips of lathe, casting a zebra striped shadow on the back side of the other wall. I was perplexed. No firebox, but I could clearly see tongue and groove wood cladding on the walls in the adjacent room. I was surprised to find no firebox. Had it been removed long ago? Why was there a mantel in here? Despite the lack of a firebox, I was excited to find more wood behind the drywall.
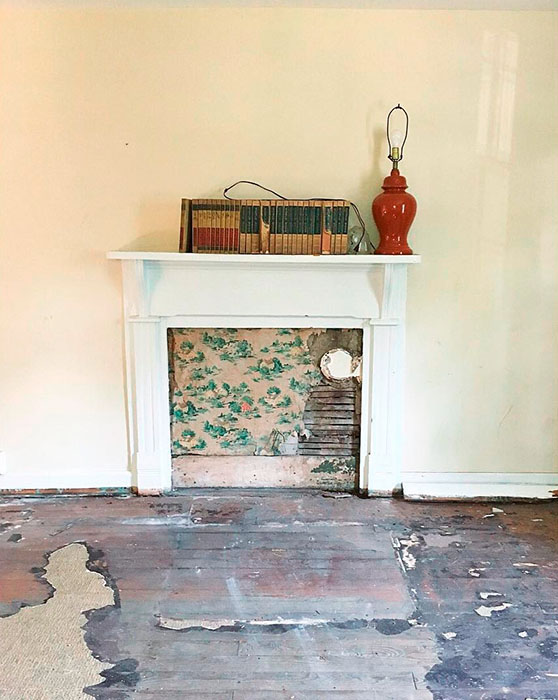
A few more pieces came off with my makeshift chisel to reveal a round port in the upper corner of the firebox area. Ah ha, this made sense. The port was the access point to the chimney for an old wood burning stove or heater. There never was a firebox. I wanted to dig into the wall more, but unfortunately the excavating would have to wait for another day. The afternoon sun was getting low and my daily 3:30 pm alarm buzzed. It was time to pack up my tools and head home to meet my kids from the school bus.
![]()
Friday morning, I decided to take a break from working in the house until my phone rang. Jeff from the asbestos abatement company was on the line and he wanted to meet me at the house.
As I pulled up, Jeff and his crew were already unloading the truck carrying giant HEPA air filters. I remembered the same two units from years ago when we had to have asbestos abated from our home. Jeff’s crew was pulling plastic tarps and tape from the truck and stacking the HEPA filters at the front door.
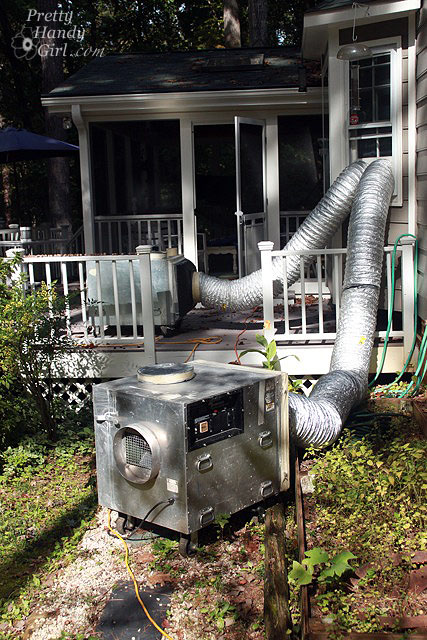
I turned the key in the door and looked around at the blank drywall walls and dirty flooring, not realizing the next time I stepped in this hallway it would be dramatically different.
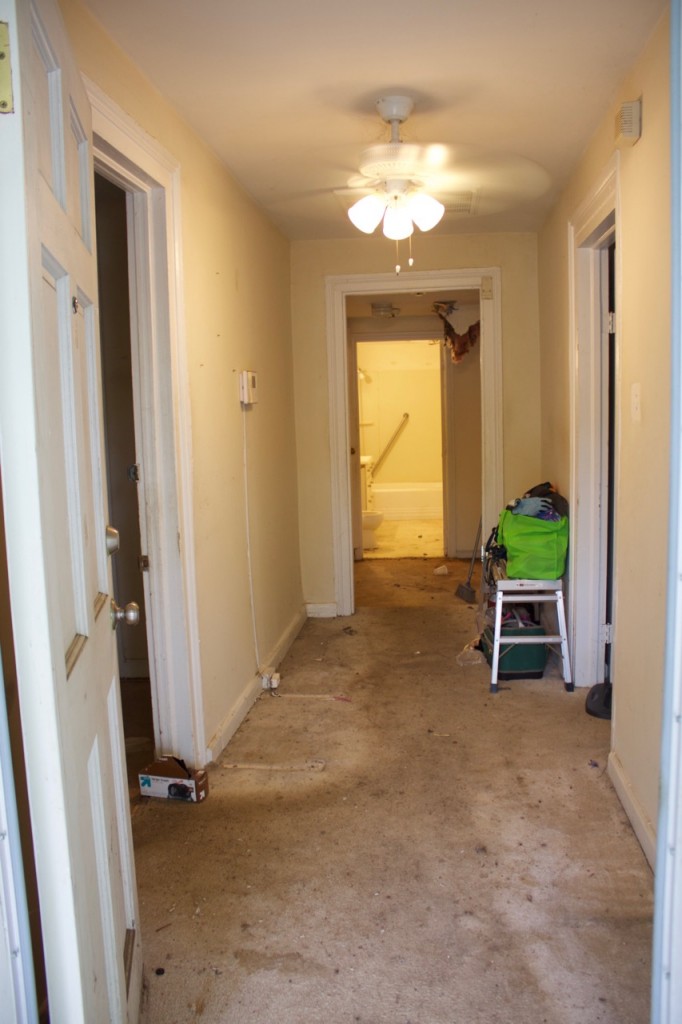
Knowing I couldn’t be of assistance, I gave Jeff an extra key and drove back home. It was exciting to be moving forward with the asbestos abatement knowing once it was cleared, the mold remediation could proceed.
The rest of the day was spent getting caught up on blog work while I tried to imagine how Etta would look in a few months after new drywall and paint. I also wondered when Meg O’Neil, the architect, would be finished with the blueprints. It had been two weeks and I was anxious to see what she recommended for the house.
![]()
Monday morning the phone rang before I sat down to breakfast.
“Hello,” I answered.
“Hi, Brittany,” Jeff said. “We seem to have uncovered an additional two layers of flooring in the kitchen. Did you test through all the layers of flooring in there?”
“I got two layers of flooring down to what I thought was the plywood subfloor. But, I didn’t find four layers,” I answered.
“Well, we found two more layers beneath those and we either need to test them or just go ahead and assume they are asbestos and remove them,” Jeff explained. “Frankly, by the look of them, I’d be surprised if they didn’t have asbestos in them.”
“Okay, go ahead and remove those layers too,” I said feeling a bit stressed by all the money I was spending on mold and asbestos removal.
![]()
By Wednesday I was itching to get back to work at Etta, but had to wait for the independent air testing to come back. At 11 o’clock that morning the phone rang. It was Jeff letting me know they’d heard back from the lab and the property was deemed asbestos free. He said his crew was taking down all the plastic sheeting and would be finished in an hour. I asked Jeff if he had discovered anything interesting, hoping he might have found some treasure or hidden coins I could use to pay the hefty abatement bill.
He laughed and said, “Nope.”
At 1 pm, I pulled into the driveway. The abatement crew was gone and there wasn’t a single sign outside that they had been there.
I had no idea what I’d see when I opened the front door. As the door creaked open and my eyes slowly adjusted to the dark interior, my jaw dropped.
“Oh my gosh!” I said out loud. “Wow, just wow!”
The drywall was gone and I was overwhelmed by the sight. If you had blindfolded me and taken the blindfold off at this moment, I would not have believed I was standing in Etta’s front hallway.
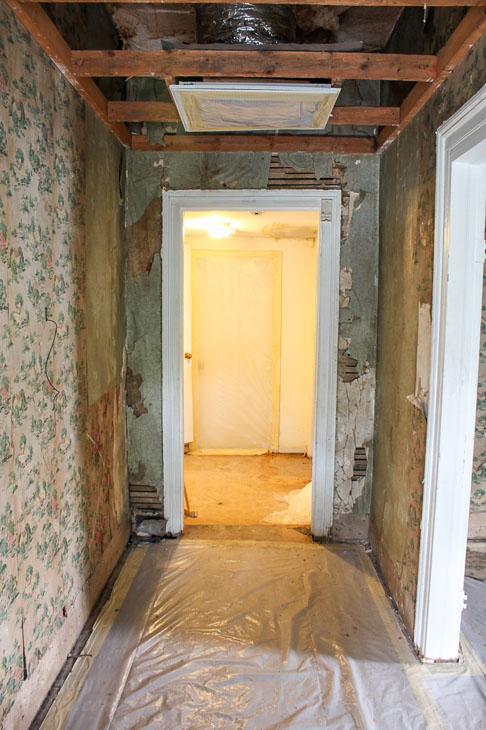
My gaze travelled up the wall and continued past a grid of 2 x 4’s that had originally supported the sheet rock. Two feet beyond that was a lathe and plaster ceiling. Several holes pocked the surface of the original 1900 ceiling. Although the ceiling and walls were in rough shape, it was amazing how grand Etta felt. I was seeing her ten foot ceilings for the first time. At some time, the ceilings had been lowered to eight feet — most likely to conserve energy. The front hallway ceiling was so tall that, I thought to myself, “I can install a gorgeous chandelier in here.” My home in the suburbs of Raleigh was built with unsubstantial eight foot ceilings. Any light fixtures not over a table or countertop in my home had to be semi-flush or on a short chain. As a self-professed light fixture junky, this limited my lighting choices. But Etta was going to let my lighting dreams soar to new heights!
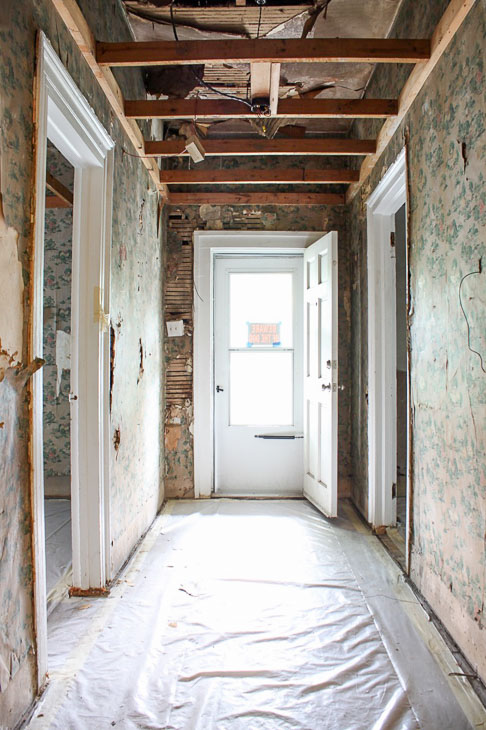
Looking up and down the hallway I saw vintage wallpaper lining both walls. The same pastoral houses-and-trees wallpaper from inside the mantel also made up the quaint pattern on the walls of the parlor. The small sample of wallpaper I had exposed in the fireplace was on every wall all the way to the ceiling!
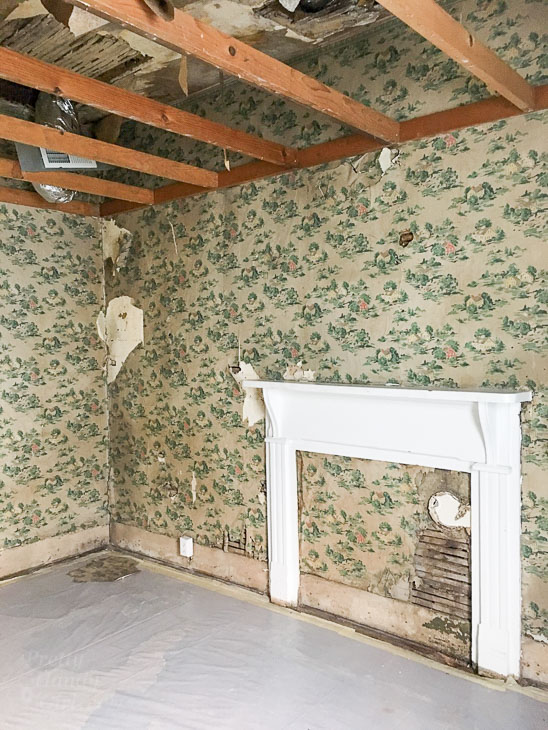
Stepping into the south parlor, I spun around the room, imagining the 2×4 grid of the lowered ceilings gone and a beautiful light fixture in the center of the room. Although there was no longer a firebox, the mantel would complete the grand look of this formal space.
Back in the foyer, I spied some pencil marks on the wall: “BC + JB”. Some long ago lovers? Did they get married? Where were they now? A few spots in the foyer were exposed to reveal a rose patterned wallpaper and another layer beneath it revealed mauve flourishes on a pink background.
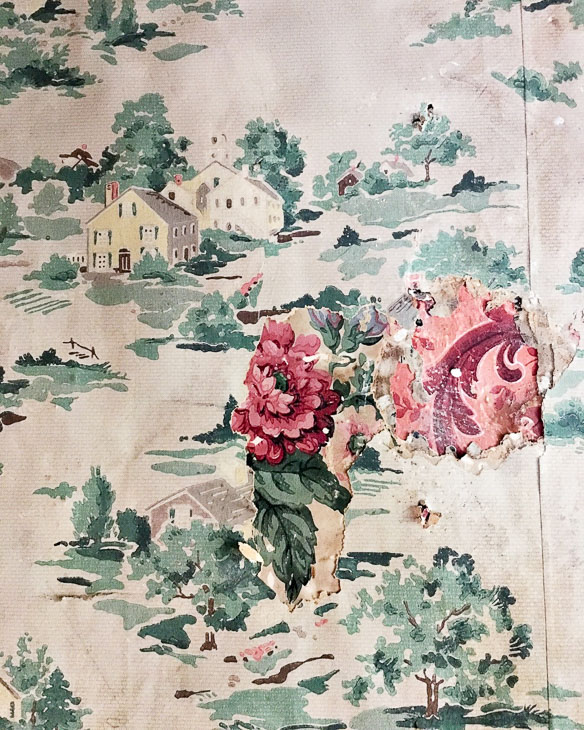
Turning left, I stepped into the north parlor and marveled at the open space and airy feeling from the exposed ten foot ceilings. The closet behind the door had been removed and in the void was more vintage wallpaper. I looked up toward the ceiling and saw something that suddenly explained why the walls had been covered up.
…to be continued
![]()
If you are just joining the story, you may want to read all the Saving Etta chapters.
Are you enjoying the Saving Etta chapters? I’d love to hear from you! What are you enjoying the most?


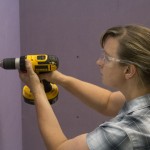

Hi Brittany, I am anxious to read what was above in Etta’s closet. From the pictures, it looks as though your plaster walls are in the same condition mine were (I am working on the parlor in a 1900 house here in NJ). I took down the drop ceiling and needed to fix holes in the tin ceiling, then after taking off the paneling on the walls, the framing and the wallpaper, had large areas of crumbling plaster that had separated from the lathe. EVERYONE, especially my husband, said “sheetrock”, but I am just not that kind of girl. It has been a labor intensive effort with a steep learning curve, but I am about half-way through restoring the plaster in the living room. My husband even said, “it’s starting to look good!” I learned how to restore the plaster from watching youtube videos on SeeJaneDrill and practice, practice, practice. Thank you for publishing your work, I really appreciate the inspiration from women builders like yourself.
I should have an update this week! Look for it soon. Oh and Leah of See Jane Drill is a great educator, isn’t she!
Just discovered your website and have read all the chapters of Saving Etta. Can’t wait for the next one. Good for you to do all this work. My husband was a contractor and redid several houses and it was just wonderful to see the awful before and the beautiful afters. He passed away last year and I am now gong to organize all his tools and use them myself. I was reading your tutorials on how to use them all on your blogsite and THANK You for that information.
Meredith, I’m sorry about your husband. I do hope you put his tools to good use. I bet that would make him proud and happy.
you should try and keep a sample of the wallpaper and frame it…its historical to the house.
I’m going to try. The wallpaper is definitely very fragile.
Dang, what was discovered?! I love how plaster walls were covered up with wall paper. My 1940 townhouse had wall paper throughout including the ceiling. Great discovery, 10 foot ceilings. Sounds like the fun will be starting.
Aaah! You did it again. Just when I’m really into the story it says ‘to be continued’!
Oh come on! You can’t leave it like that! Ha ha ha. Far too cruel. 🙂
I am loving your journey, Brittany. Thanks so much for taking the time to document and photo. It’s very much appreciated. I have old house envy!
Cheers, Liz (Australia).
Always a cliffhanger! I was wondering what caused the crawl space shriek — a skeleton would definitely do it!