Millie’s Remodel: A 1950’s Ranch Renovation
Millie’s Remodel: A 1950’s Ranch Renovation
This is my latest home renovation project and another opportunity to use my general contracting skills to turn a dated and neglected house into a beautiful new home. Follow along with Millie’s Remodel: A 1950’s Ranch Renovation.
It’s been about six months since I picked up a hammer and worked on a house project. After the Saving Etta project finished, I took some much needed time off from house building and enjoyed the holidays with my family. But, after a month or so, I found myself getting antsy. If I’m going to be honest, I was actually feeling a little melancholy without something to do. While planning on some major upgrades to my own house, I kept my eye out for another house to flip. There were several contenders, but my offers were not accepted. Unfortunately the investors’ real estate market in Raleigh is HOT. Meaning there are lots of investors and houses for sale, but the prices have been pushed too high for me to make a profit on a flip house.
After several months, I began to think about changing my profit equation and began looking for a rental property. This would allow me to adjust my budget and look for houses in up and coming neighborhoods that could be renovated and rented while waiting for the value to go up.
About a month ago, a little brick ranch popped up in my real estate search. Actually there were two brick ranches, but after touring both, this quaint 1950’s brick ranch appealed to me more.
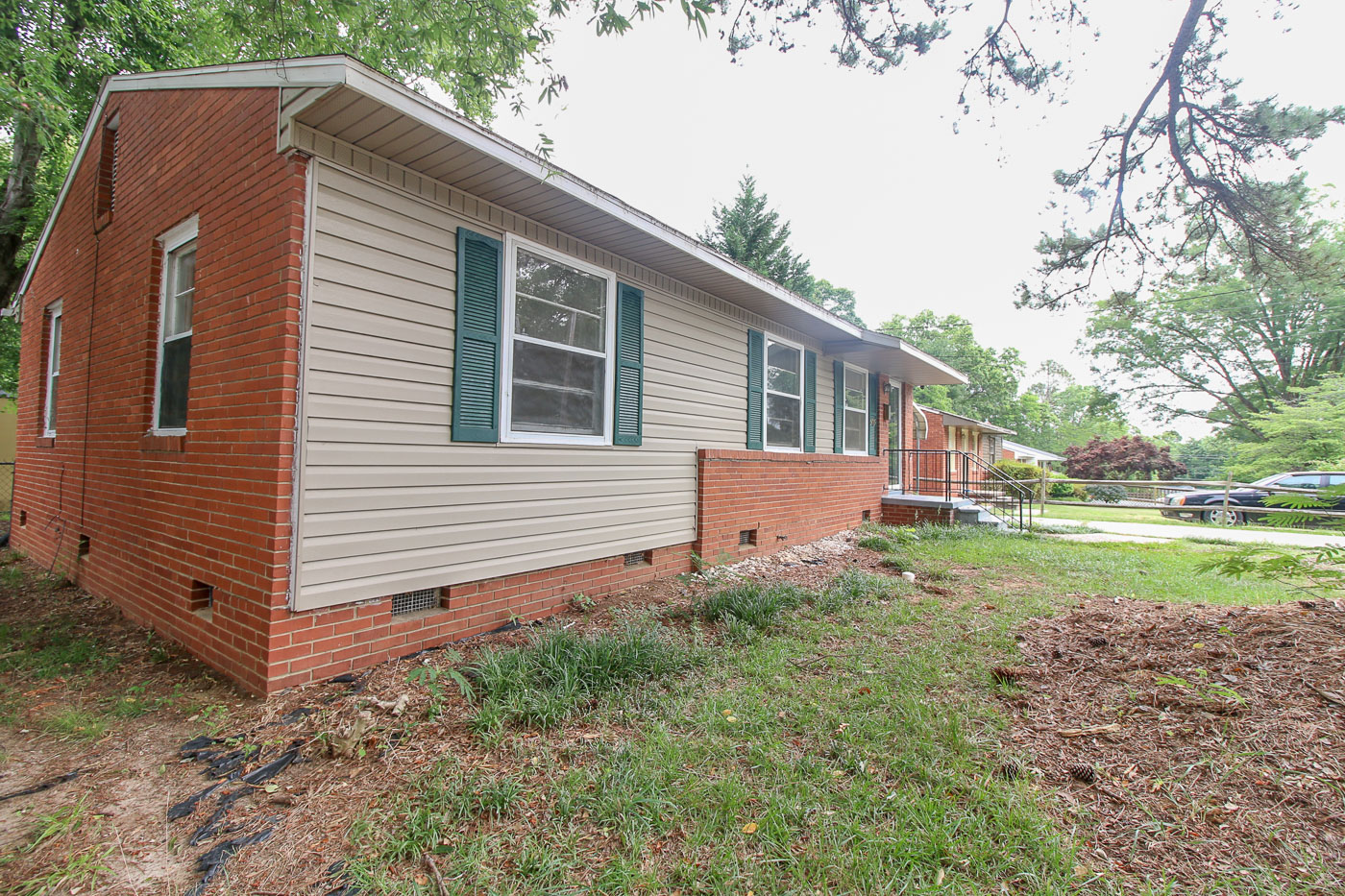
The carport isn’t exactly adding much charm, so I plan to sell it as soon as I can.
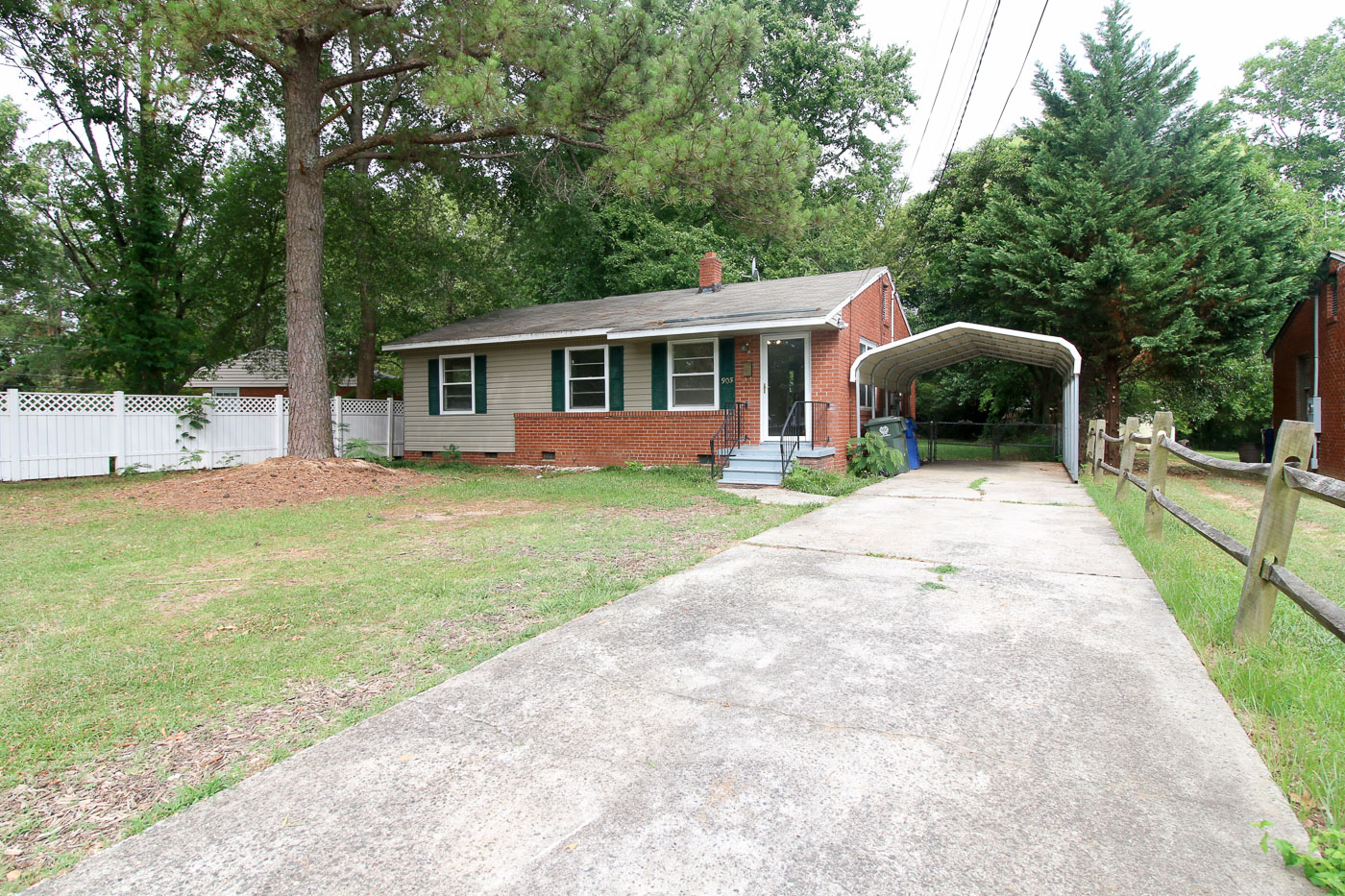
The living room/dining room is separated by carpeting and laminate flooring. The goal will be to integrate the two and make it feel more like one open room.
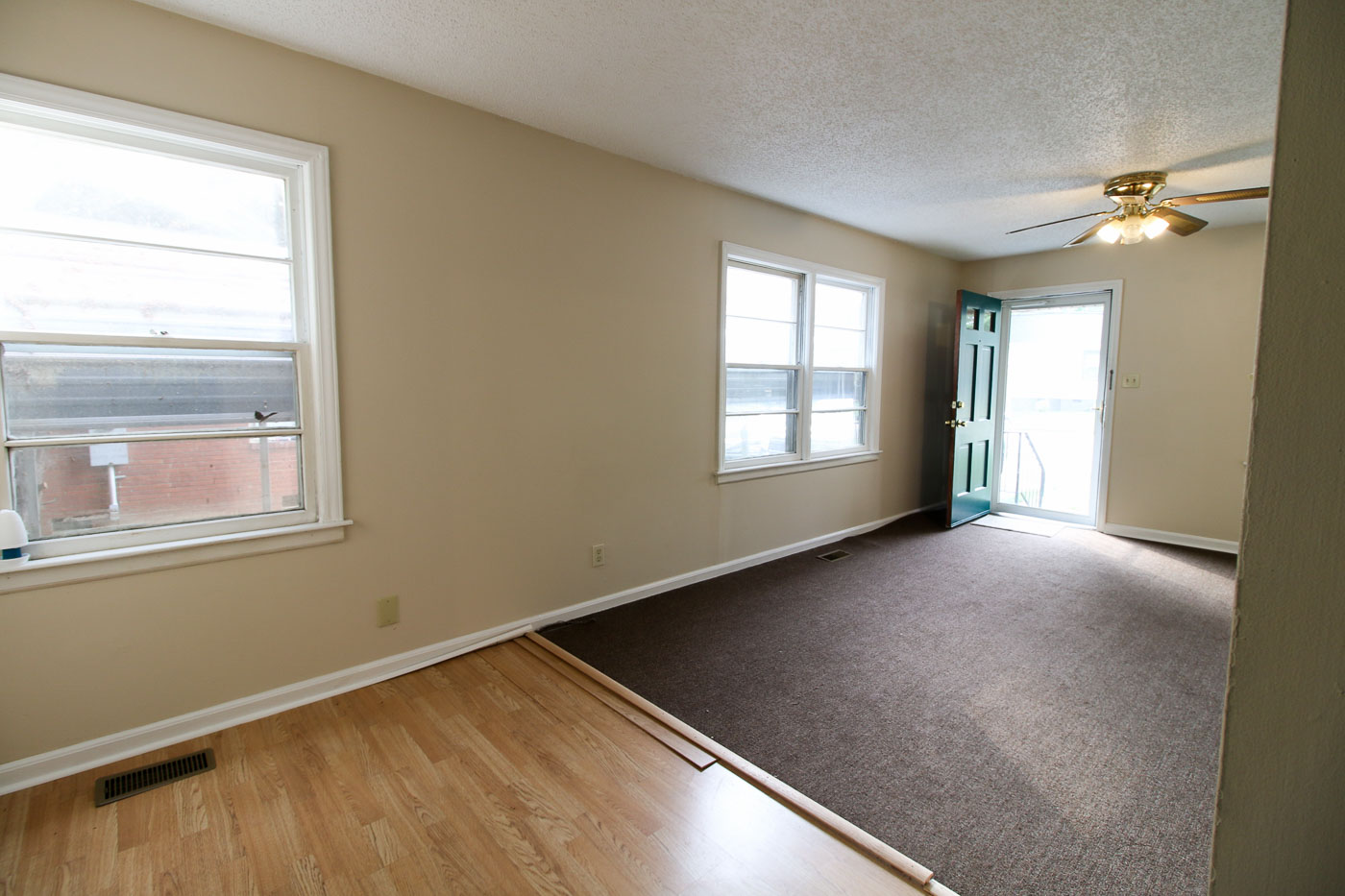
I peeked underneath the carpet and laminate to discover wood floors under both! Unfortunately, the laminate was covering glue down linoleum and the wood flooring is underneath that. Before I can start demolition I’ll need to test for asbestos.
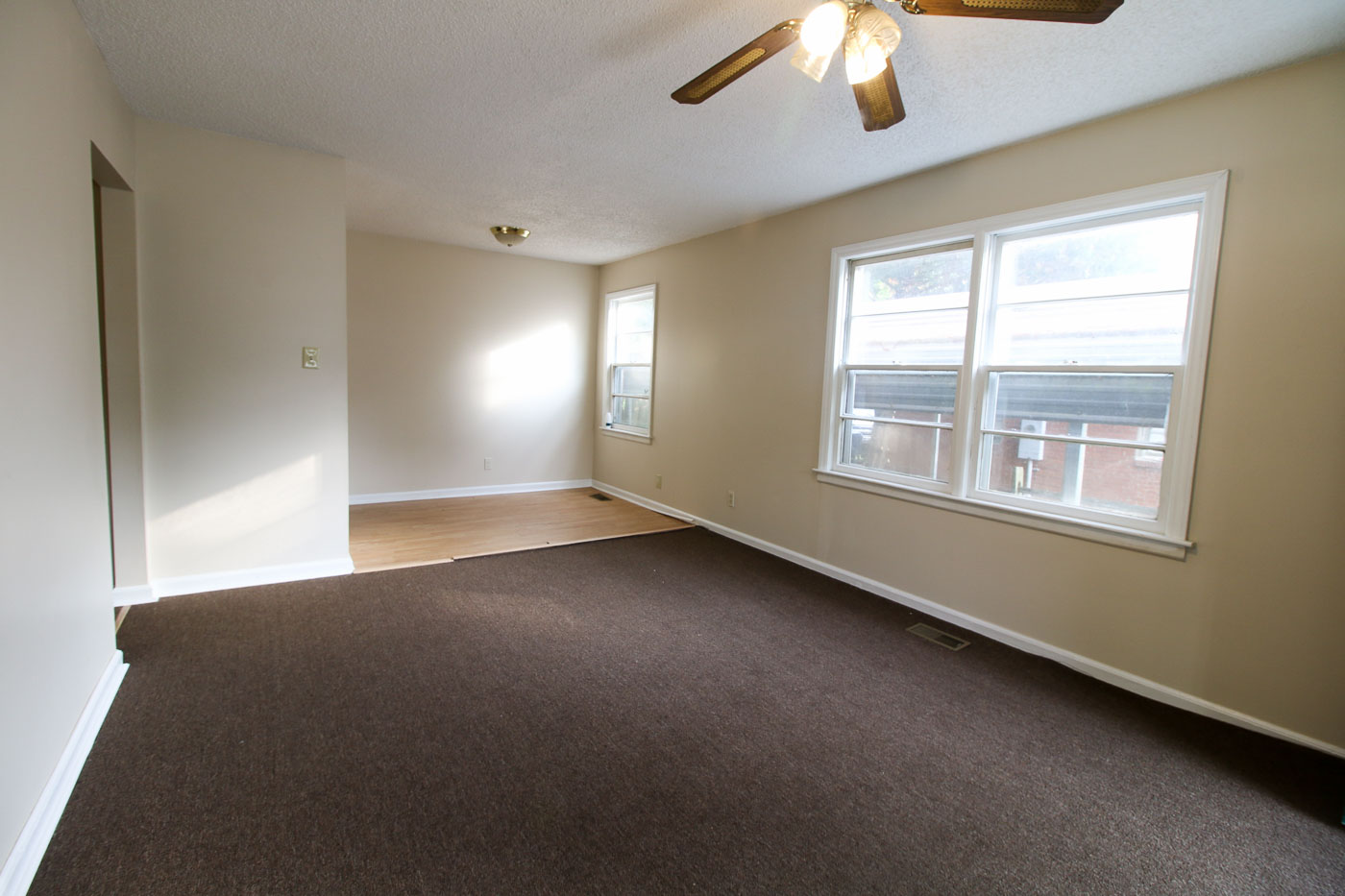
The kitchen is small and cramped with two doorways leading into it.
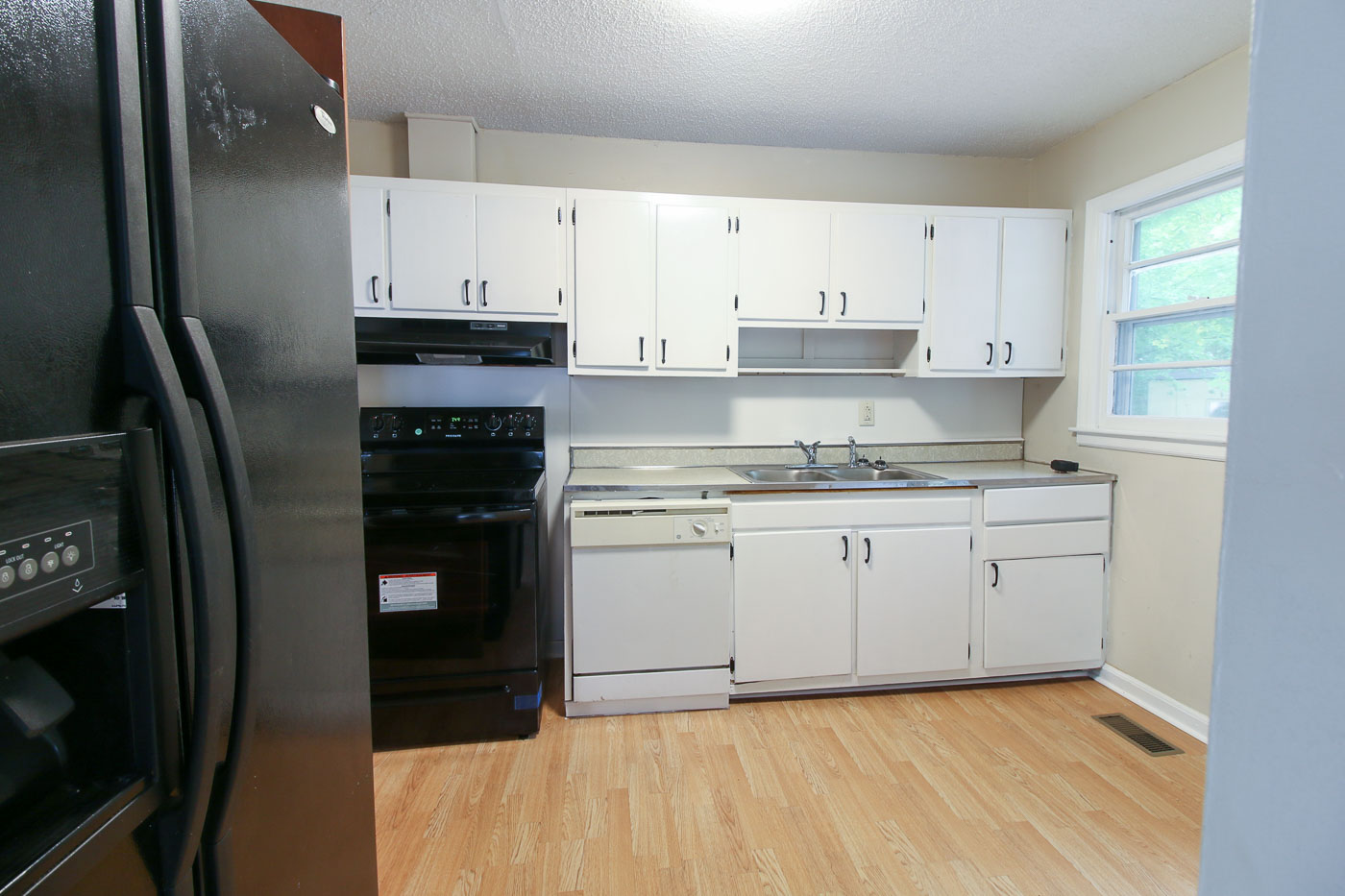
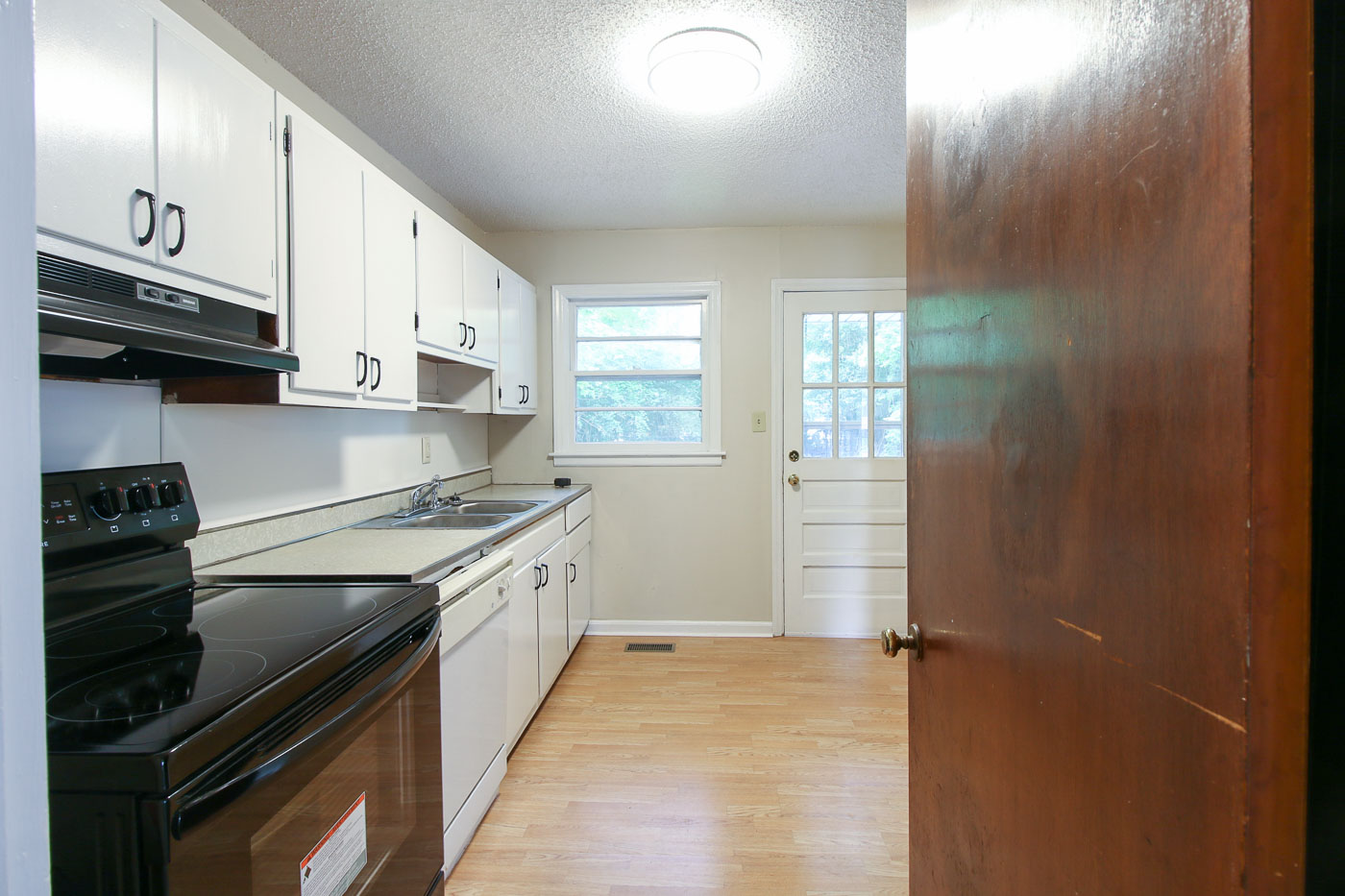
I’m hoping we can remove the corner wall behind the refrigerator and open it up to the living area. This should provide a nice open concept kitchen and bring more light into the kitchen. But, first I’ll consult with my structural engineer.
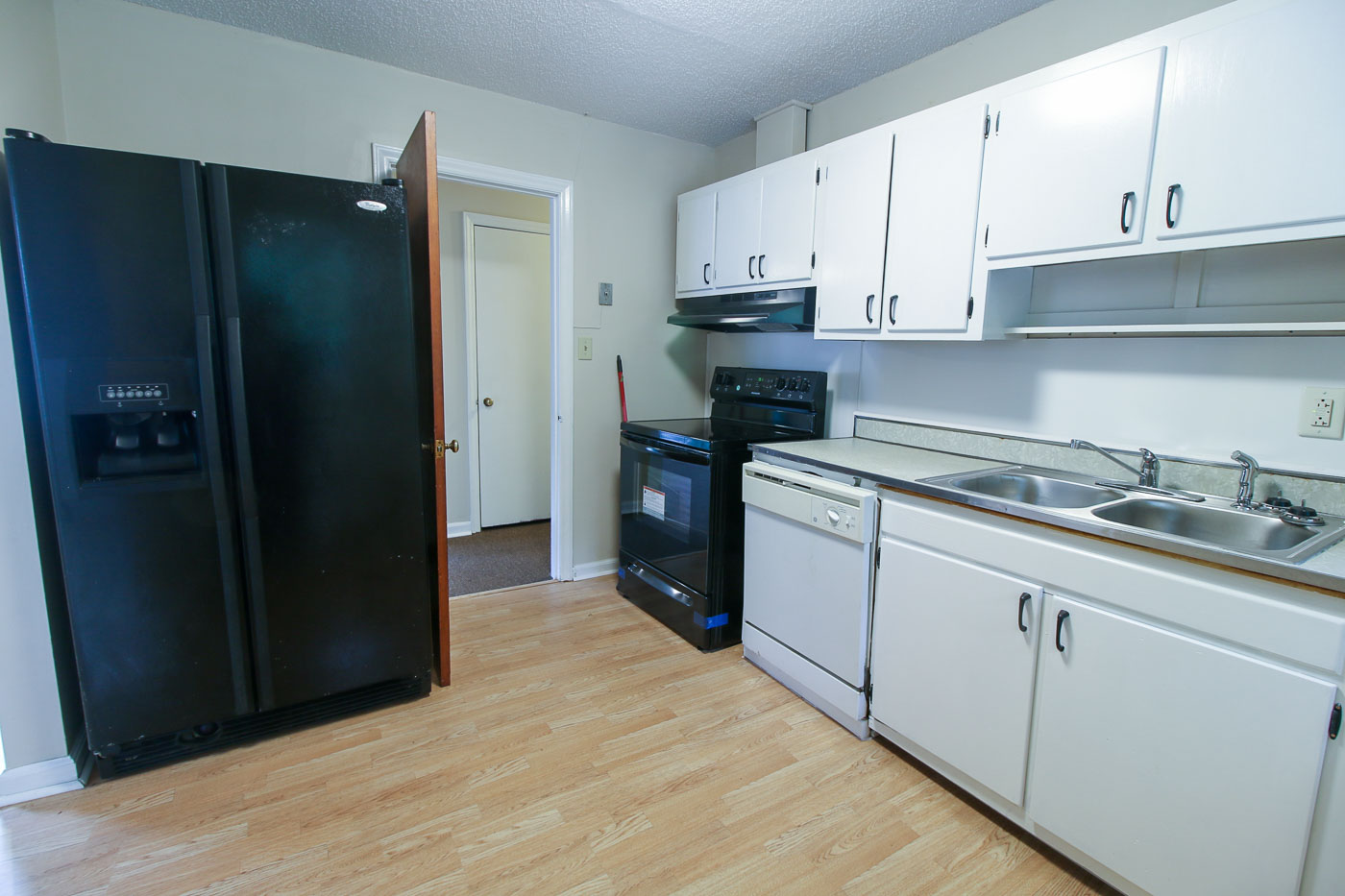
All three bedrooms are approximately the same. This is the smallest bedroom with only one window. As I did in the living room, I pulled back the carpeting to reveal wood floors underneath. Hooray! They look like they are in rough shape, but can probably be refinished.
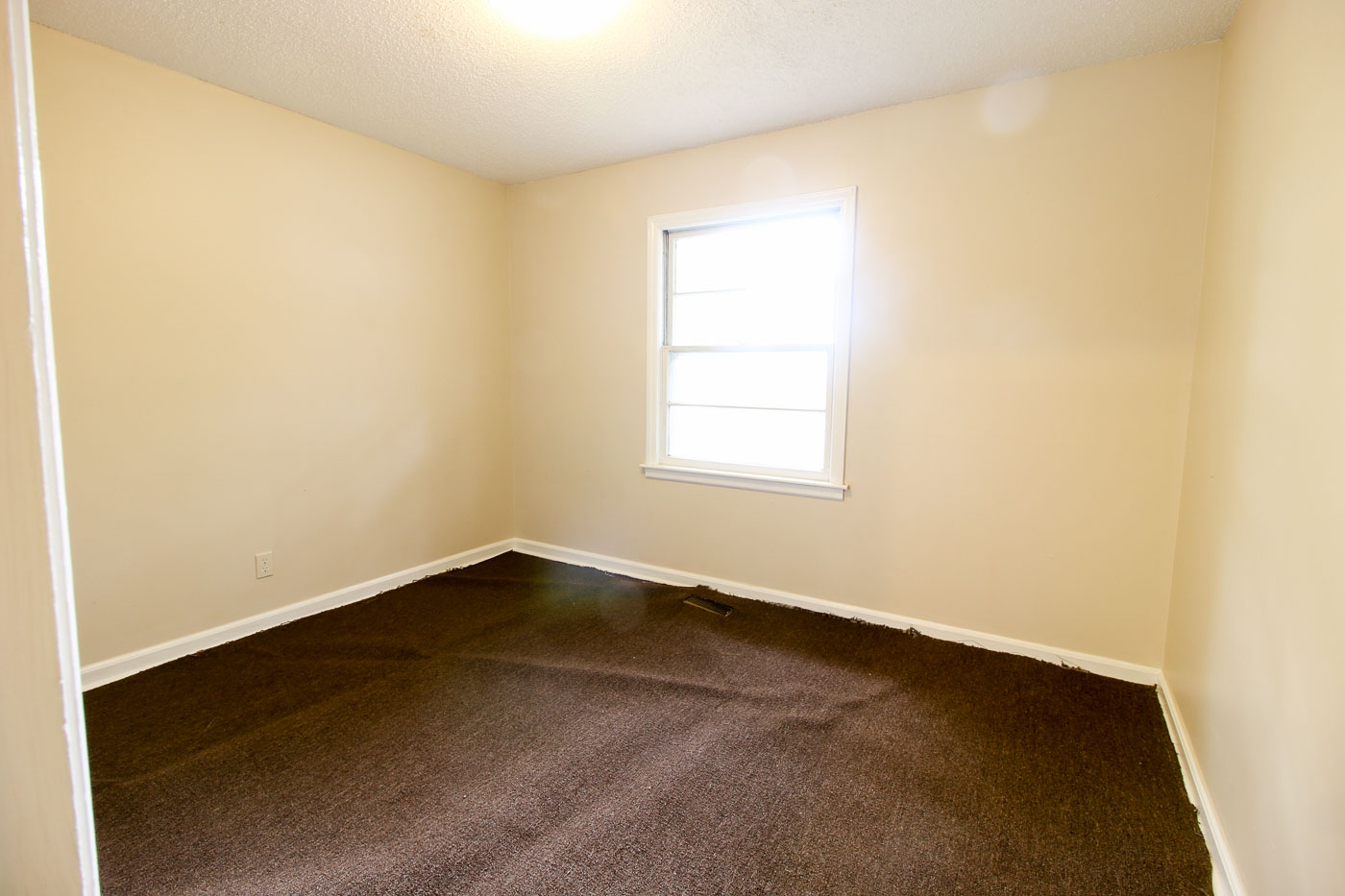
The second bedroom is slightly larger and has two windows providing lots of light.
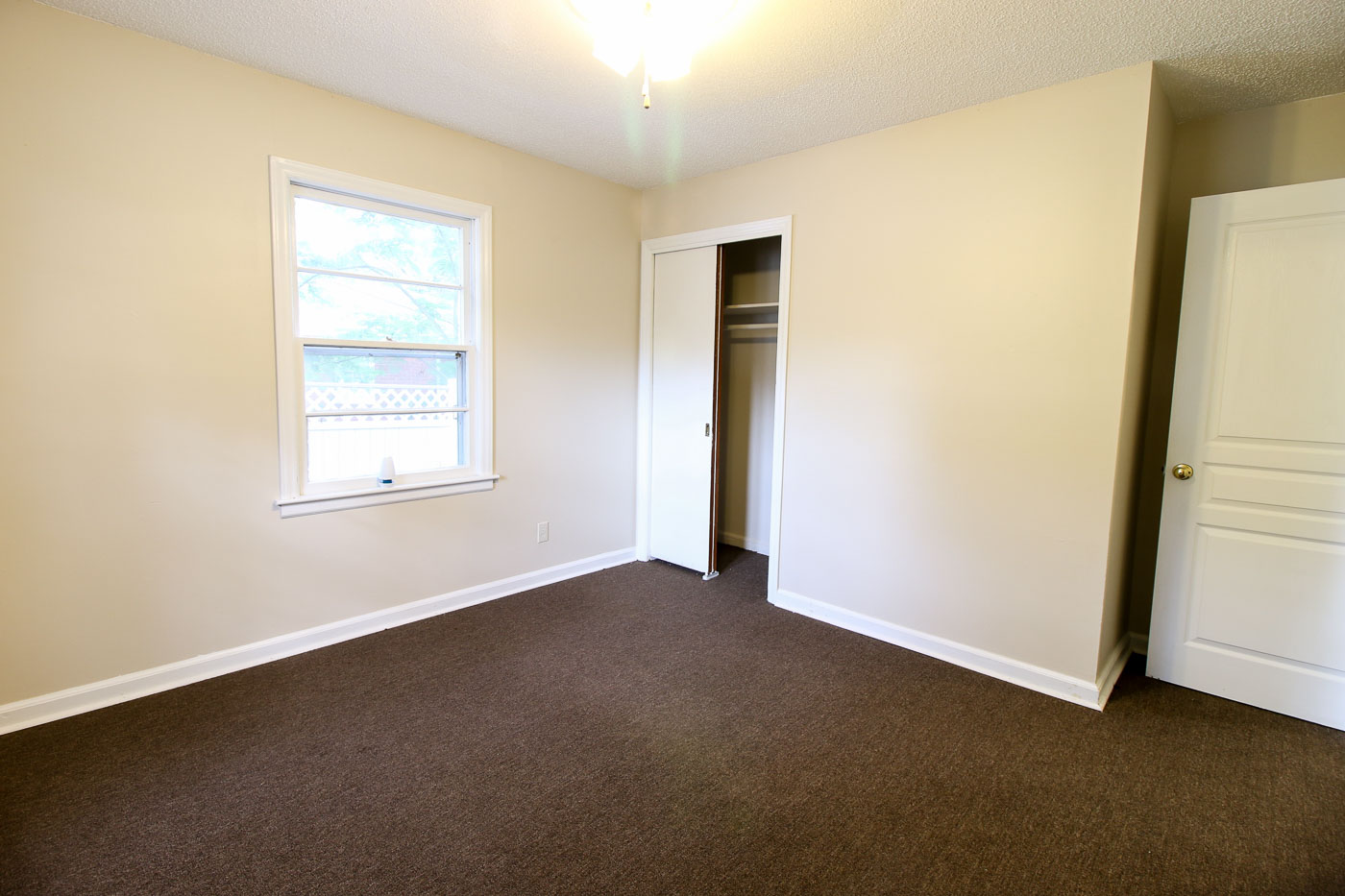
Bedroom number three is at the back of the house and could have a nice view of the backyard, if we move the shed (you’ll see a picture soon.)
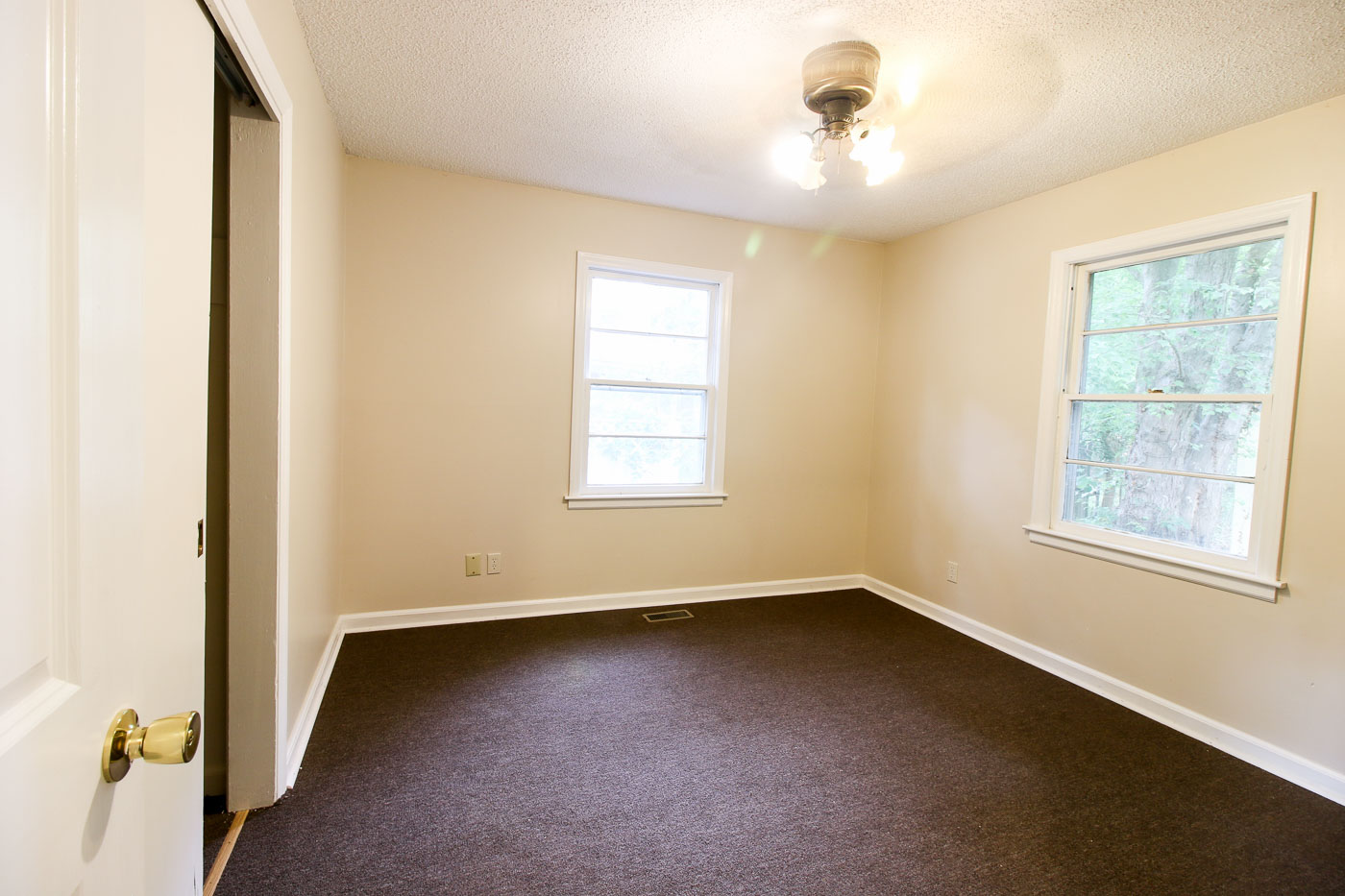
The only bathroom in the house really needs to be brought into this century.
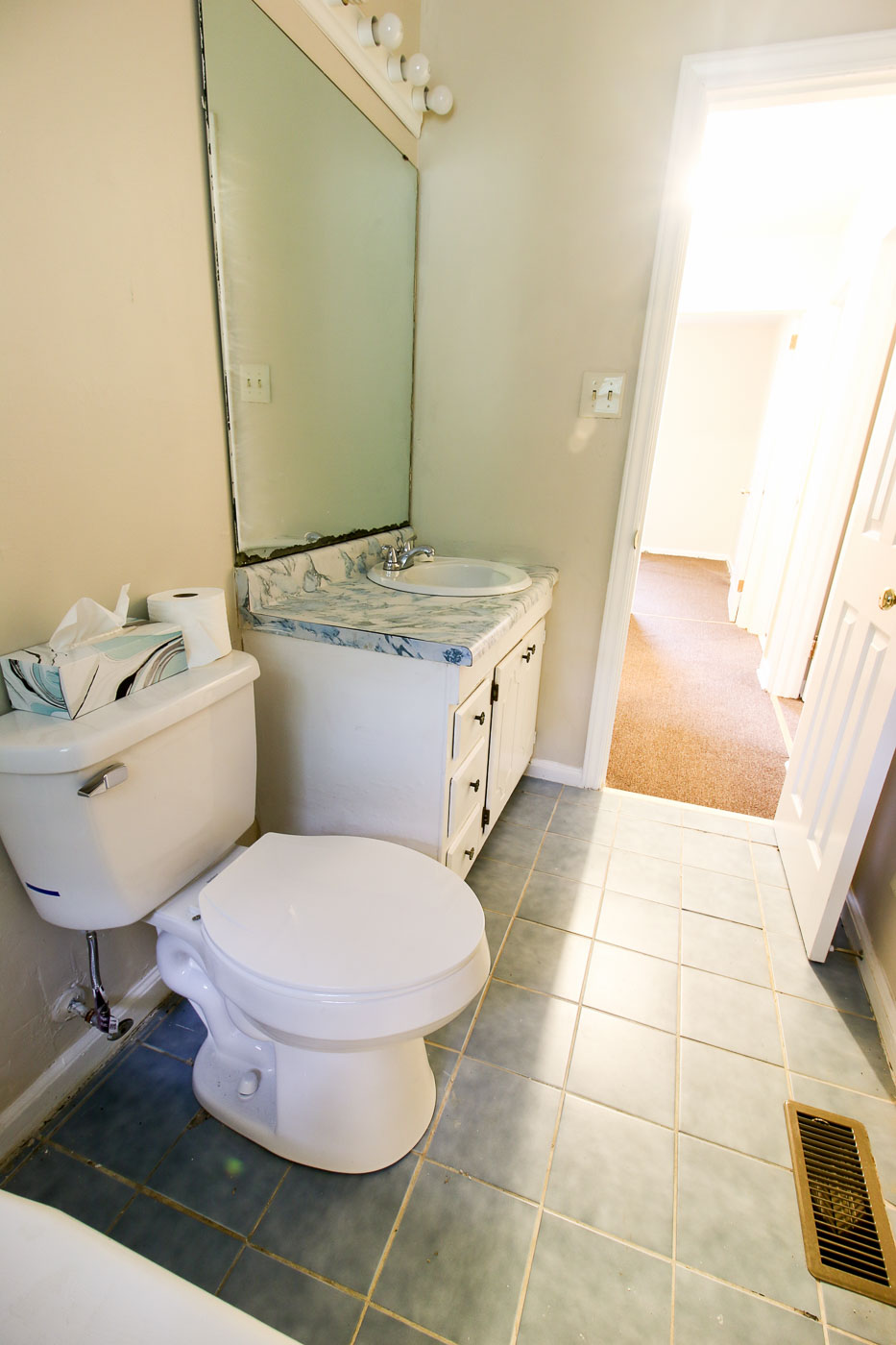
Although the tile floor looks structurally sound, the tile is cracking and sinking under the toilet, so we’ll need to address that. Also, the vanity is one of the shortest vanities I’ve ever stood in front of. I have big plans for this bathroom, including trying to save the old cast iron tub.
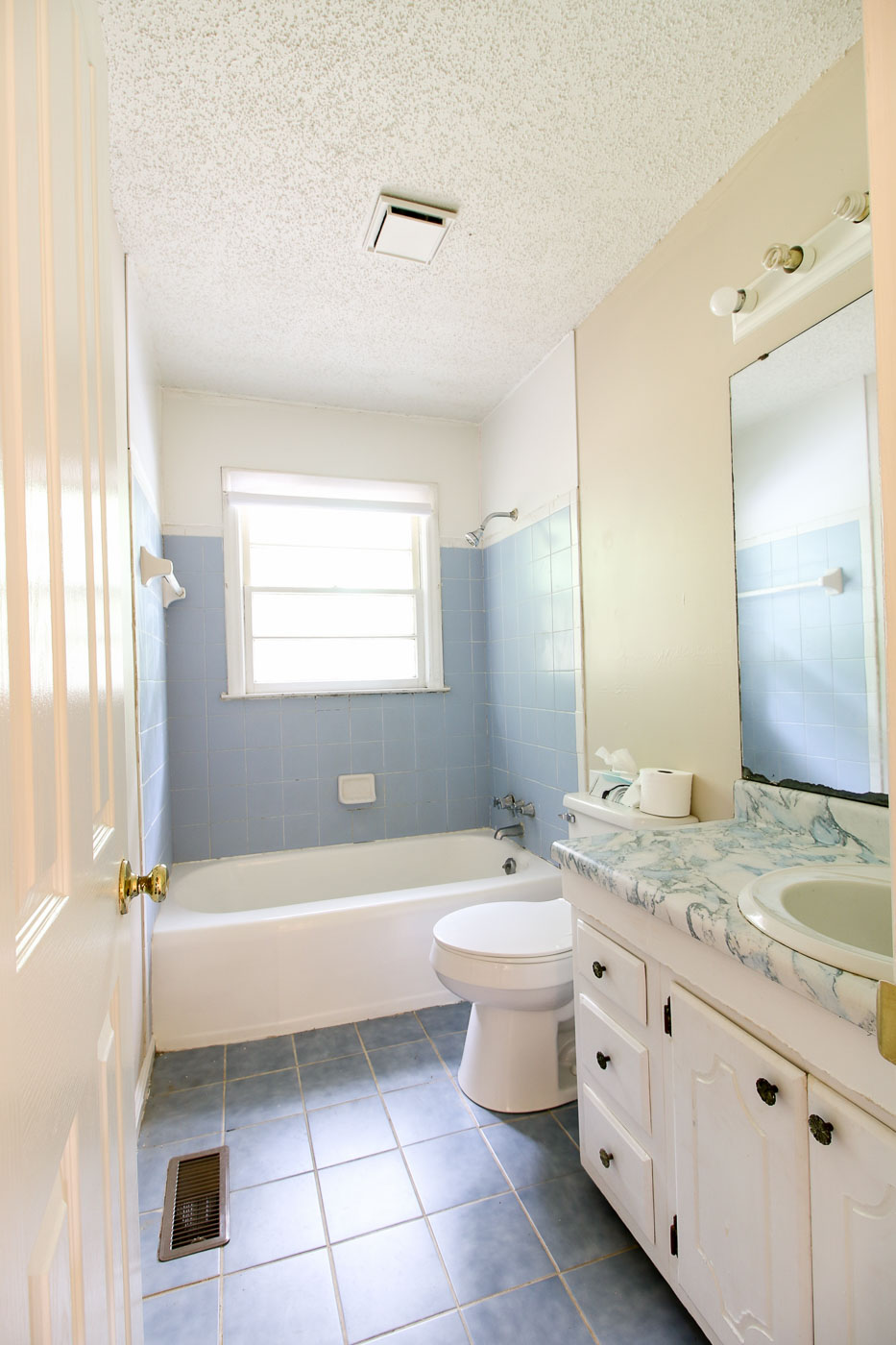
One of the plans I have is to add a small powder room in the current laundry room. Be sure to watch this video to see where this will happen.
Here’s a view of the backyard. You can see the ugly eyesore of a shed behind the house. It’s definitely ugly and in need of some TLC or just a complete demolition.
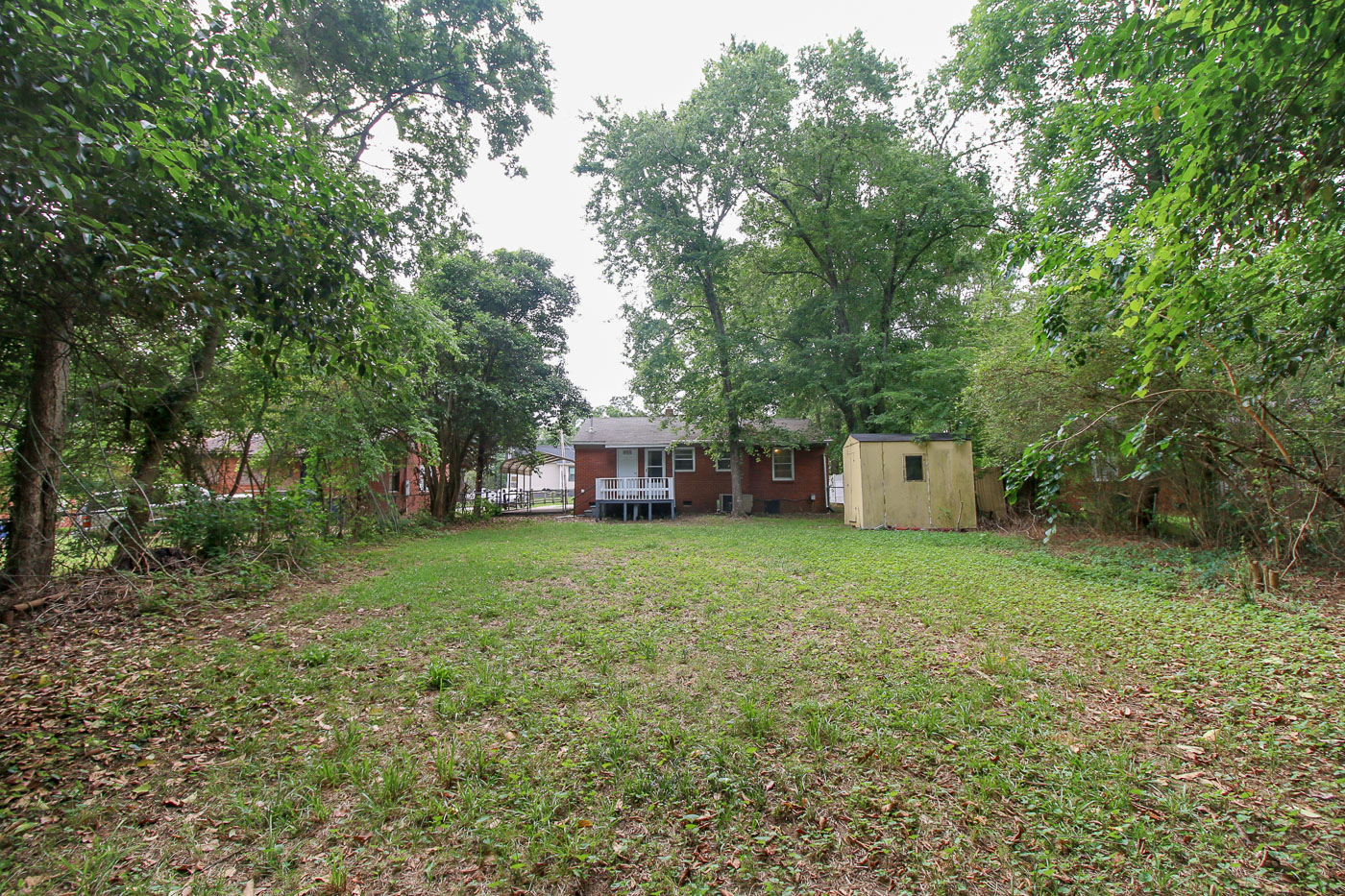
The deck on the back of the house was built off the back landing. It’s not beautiful but it seems to be structurally sound (or will be after I add some extra structural screws to the posts), so I’ll leave it as is.
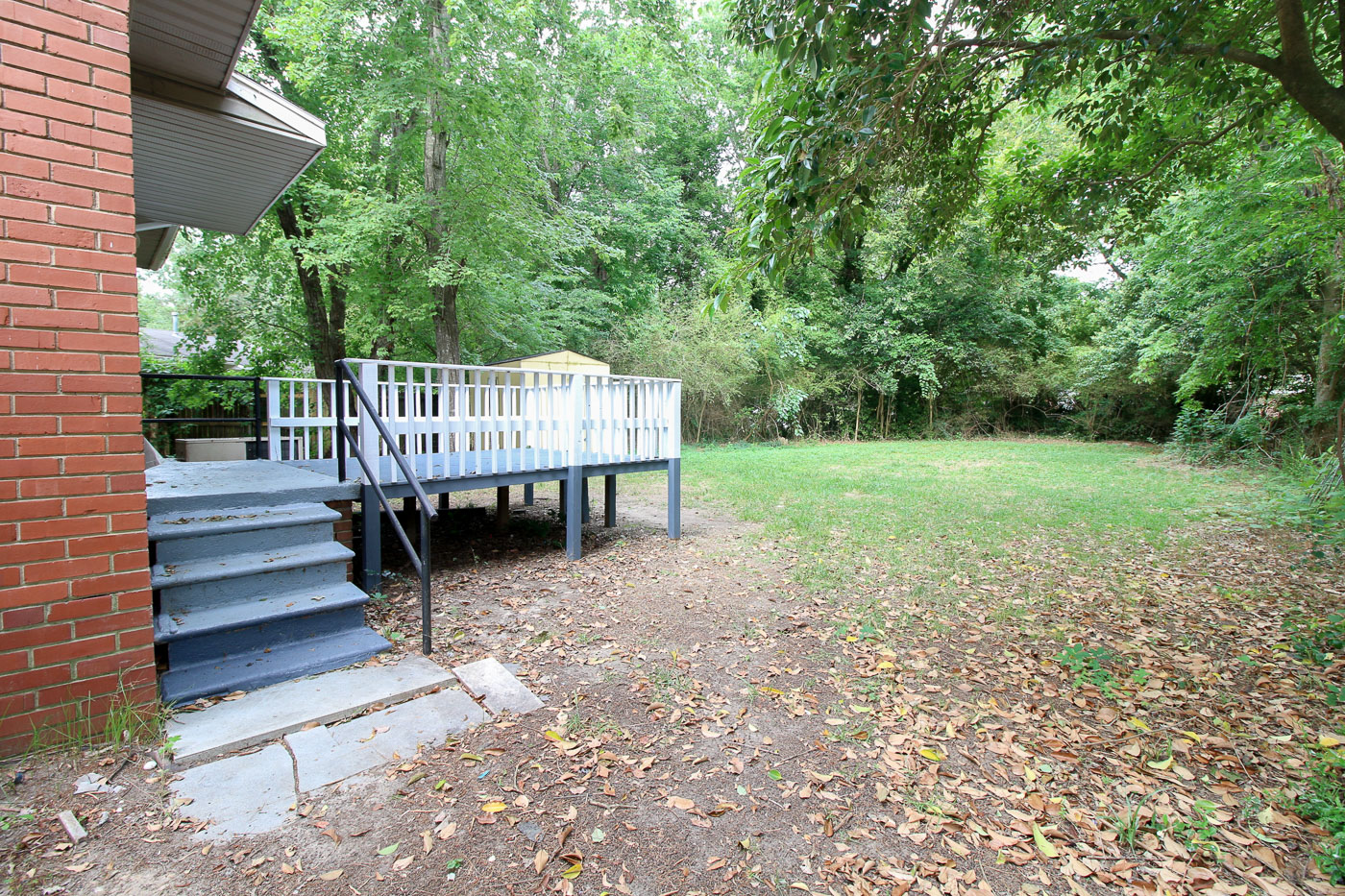
The biggest issue with the house is the very old HVAC unit. My inspector advised me not to run the heat because the combustion fan doesn’t work and this is a big safety issue.
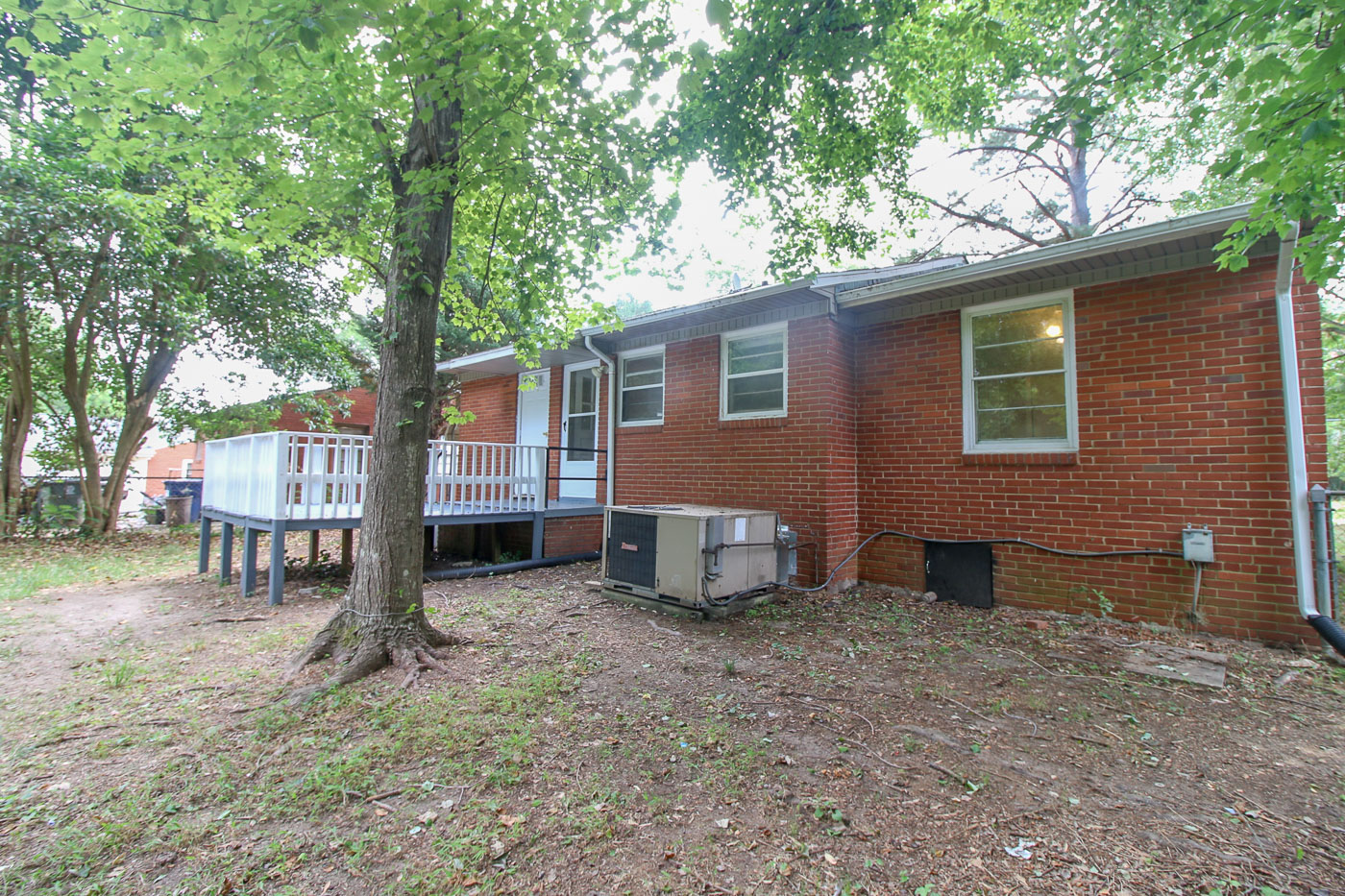
That completes the photo tour. If you’d like to see inside the house and hear my ideas for the renovation, watch this video:
I can’t wait to hear your feedback about this project. What do you think of the house? Any ideas for me?
Thank you to the sponsors of Milllie’s Remodel for helping me give this old gal a makeover!
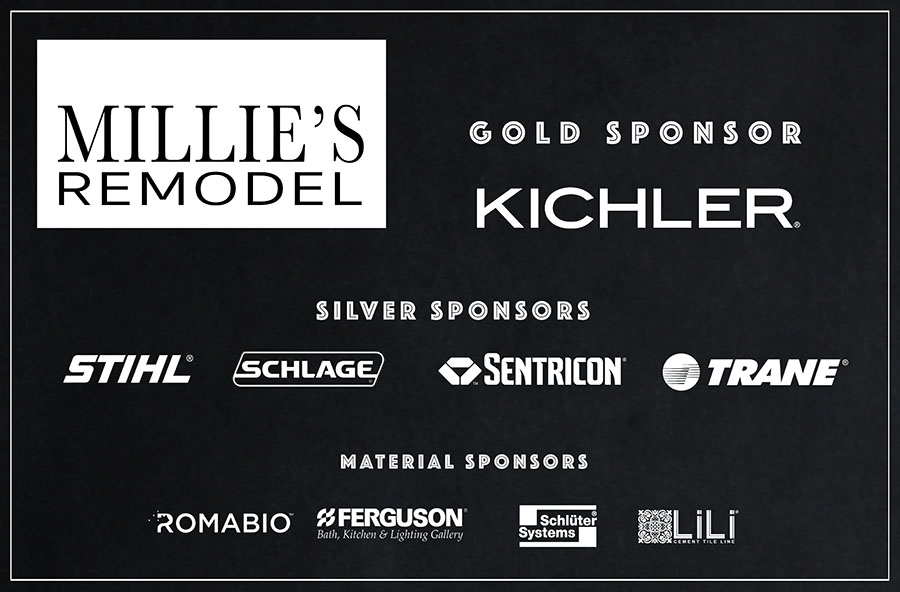
See ya later with more updates soon.
![]()

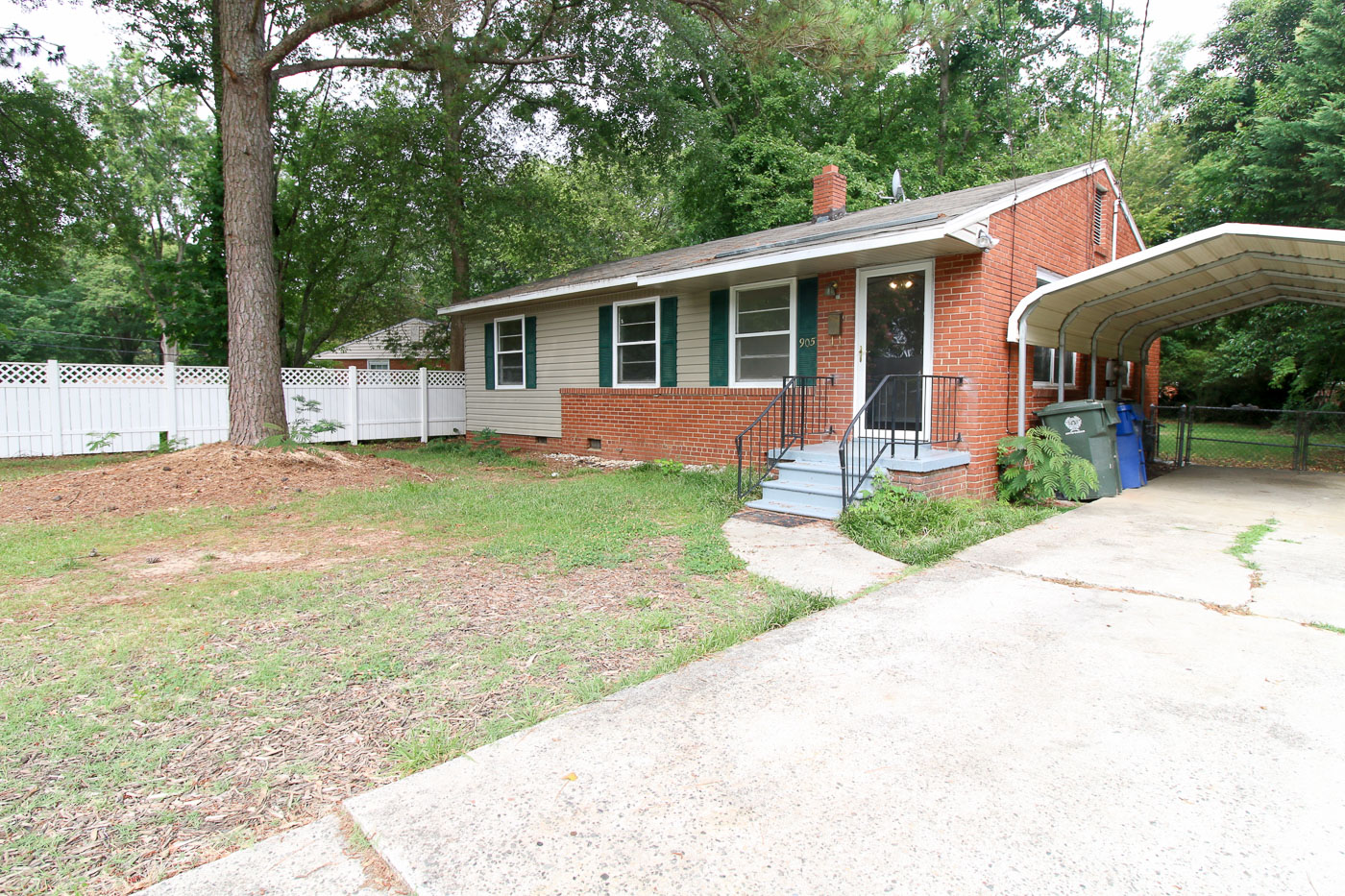
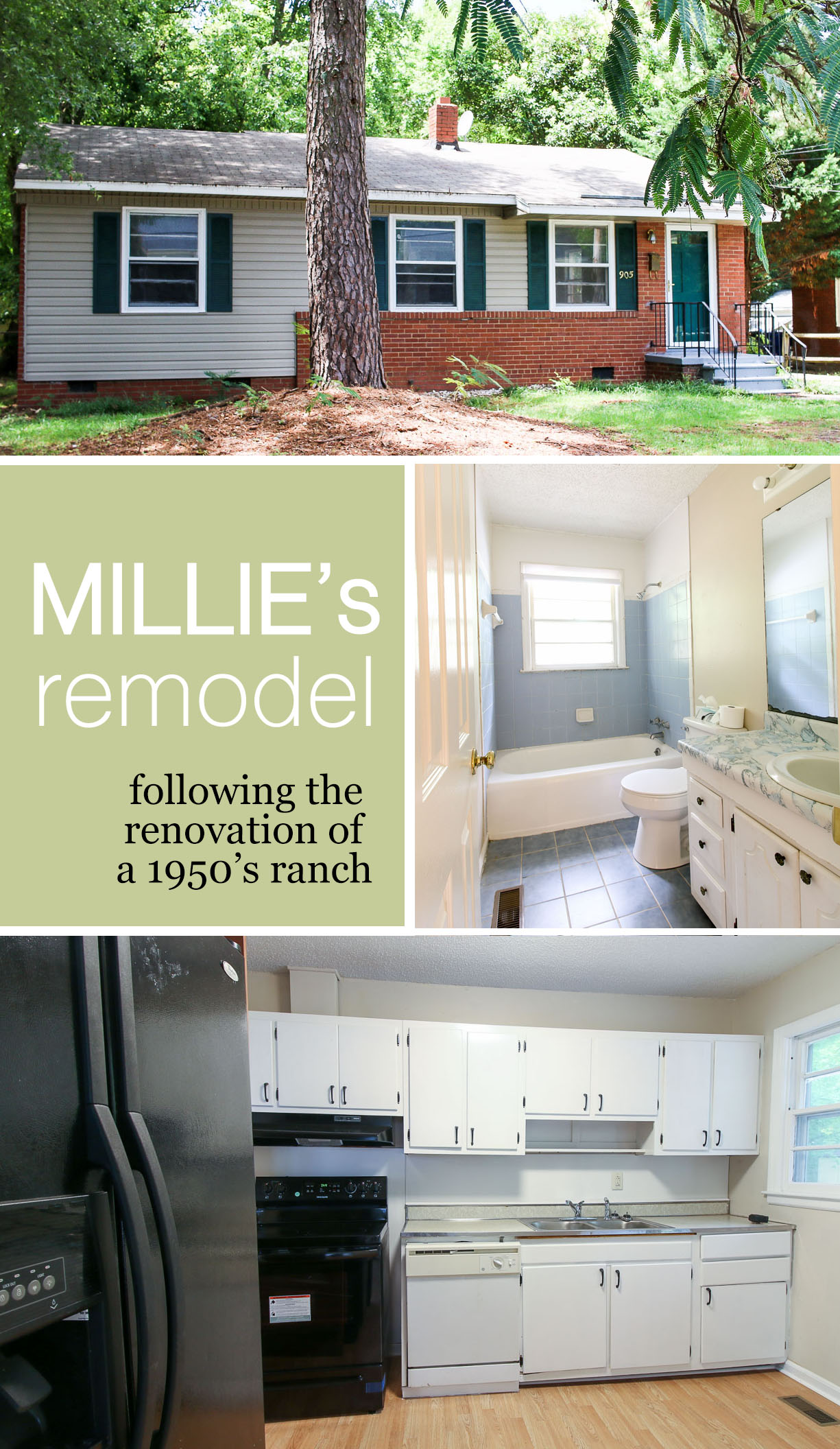
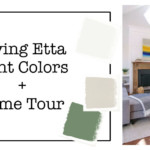
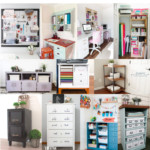
Hi! I love what you had done to the first house. What I did wonder all through the remodel is how you could possibly make any profit with all the beautiful upgrades and taking the walls down to the studs. I am excited to see what you are going to do with this house. I saw that you are going to rent this one and then read that you plan on taking some walls down to the studs. I thought the way that investors did this was to remodel the house years after the house is paid for my the renters. It is interesting to me (since I’d like to do the same thing!) to understand your thought process on profit. Love your sense of design.I think the idea of updating mid-century modern with that floor is great. It is like Edwina said on Absolutely Fabulous the old British comedy, “I want modern. Not what it has been but what it will be.”
Ginene, I have always wanted to do right by a house in terms of structure, electric, and plumbing. Then I want to give the house the design style it deserves. This may not be the way to make the most money on a flip, but I’m proud to put my name on the house and can sleep at night knowing I did right by future owners/renters. Regarding the rental question, most strategies I’ve learned is to do the fixes and renovations up front to be able to collect more rent and be able to refinance and get your money back out (with the appreciated value.)
I also can’t wait to see what you do (I love reading your updates)! An extended front porch would add charm and moving HVAC to side of the house would give a clean look to the back of the house, but I am guessing neither would be cost effective?😊
Cute house ~ Can’t wait to follow along.
I can’t wait to see her transformation under your care! That bathroom sink, we have almost the exact same one, different countertop, exactly same sink, 3 drawers, but door below. It will disappear with our eventual remodel!
Wow, it is definitely dated! Blue marble vains. LOL!
Excited to see what you do with her. I think if it was mine I would investigate adding on a bathroom (maybe 5×7) to one of the bedrooms and make it a true master as I think it would make it a nice selling feature. Not sure if setbacks would allow an addition on the side so there be no blocking the backyard view, but It would make a huge difference I think for a buyer to have a master bath even if it is small.
Oh or it might actually look nice to add it to the front of the house with a small gable there to create visual interest. I love coming up with ideas and spending other peoples money 😉
Yes, if money were no object ;-D. Thanks for the ideas.
Aha! This property has less by way of cliff-hangers, so far! I bet it will still uncover some excitement as you go along! Good work!
Who knows, I still haven’t opened the walls yet. ;-D
I’m looking forward to seeing what you do with this house. It has some good potential.
Is there a way you could access the powder room from the kitchen? I understand the room is long and narrow, but maybe the laundry room could be at the farthest end with access through the powder room? Not ideal, I know, but I’d rather have that inconvenience than a bathroom door in the dining area.
I’m hoping you’ll remove the undersized shutters on the front of the house. Do you plan to paint the exterior all one color?
Peggy, thanks for your comment. Based on our design plans, it will be better to access from the living room area. I like your thinking though. If I did a separate laundry area, it would just be one tall closet. I’d rather share the room with a sink and toilet and have room to hang things to dry than have just a closet.
Looks like a great investment project for you. I know you’ll make it pop with pizazz. Best wishes
Thanks Colleen!
Looks Like it has great potential. Are you going to put a ceiling fan in Bedroom #1? and what about the popcorn ceilings?
I’ll probably have the ceilings covered with new sheetrock to get rid of the popcorn. It’s faster and most likely cheaper, but I need to get some quotes. I’m not sure if I’ll put a ceiling fan in room 1 yet, we’ll see.
Love it when you find a house to redo. Looking forward to following your progress on this one. I really like what you did with Etta!
Thanks Brenda and thanks for coming along for the ride!
As a bespectacled 5’2 ”girl, I appreciate a short vanity. Have you ever tried to force yourself between the toilet and vanity to put on makeup? I know that’s not your market but it would be nice to find at least one vanity dedicated to short people or kids in a house with multiple bathrooms.
I appreciate your difficulties. My roommate in college was 4’10”. Unfortunately my brothers are 6’5″, so there’s the opposite problem. The best solution is to create the standard and hope for the best. If it was your home, you should definitely renovate your space to meet your needs.
Great little house. Typical small ranch. Just what I have. This is totally doable. Will be adorable when you’re done. A bit of clean up and painting etc. Someone will be thrilled to buy this
Thanks Mary! I’m looking forward to the project.