Millie’s Remodel: Powder Room & Laundry Room Design
When I first walked through the Millie’s Remodel house, I knew I had to do two things to the home. First, I needed to add a doorway for the laundry room inside the house. Second, I really needed to add a second bathroom. Believe it or not, I was able to accomplish both goals in one room. Come see my design plans for the shared powder room and laundry room.
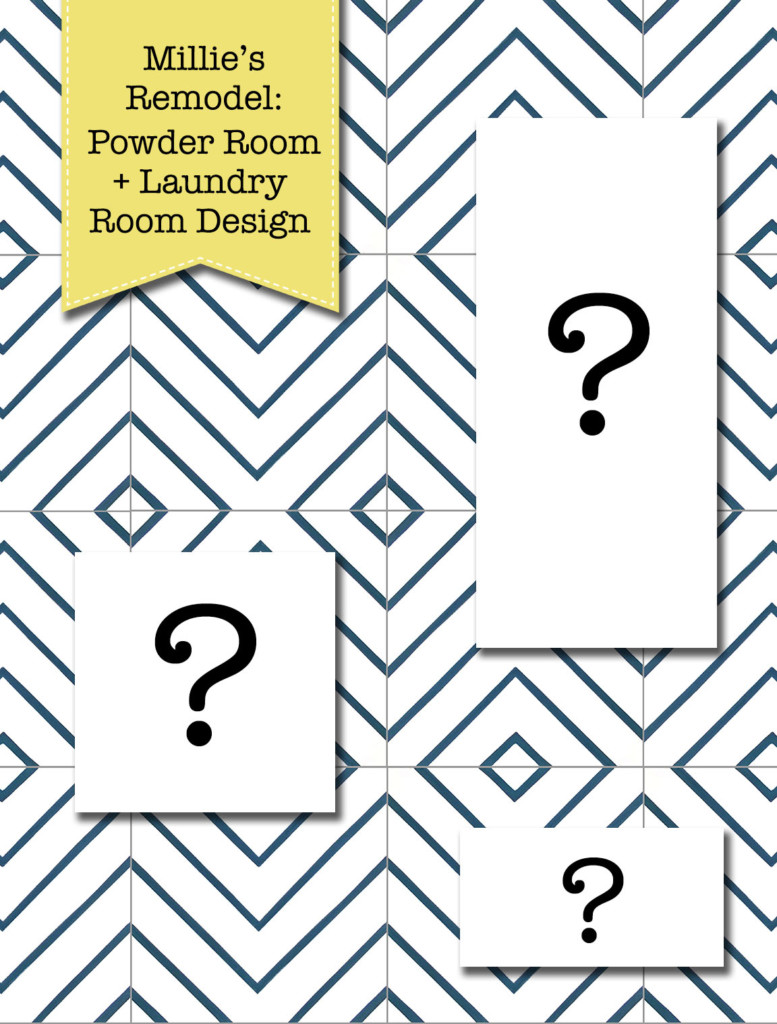
Millie’s Remodel: Powder Room & Laundry Room Design
If you remember, Millie’s laundry room was only accessible from the back deck. You had to walk out the back door, make a U-turn and go into the laundry room. I’m certain it was a major inconvenience doing laundry if it was raining, snowing, or just plain cold outside.
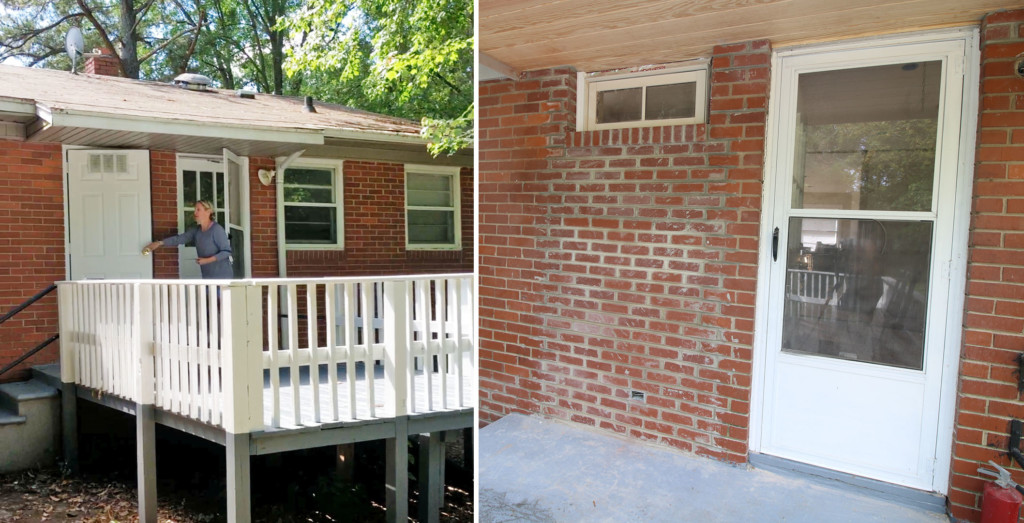
To remedy this situation, I had my masonry contractor brick up the door and we put a transom window at the top of the opening to add some natural light into the room.
But, I got ahead of myself. Did you remember what I found under the laundry room floor and door?
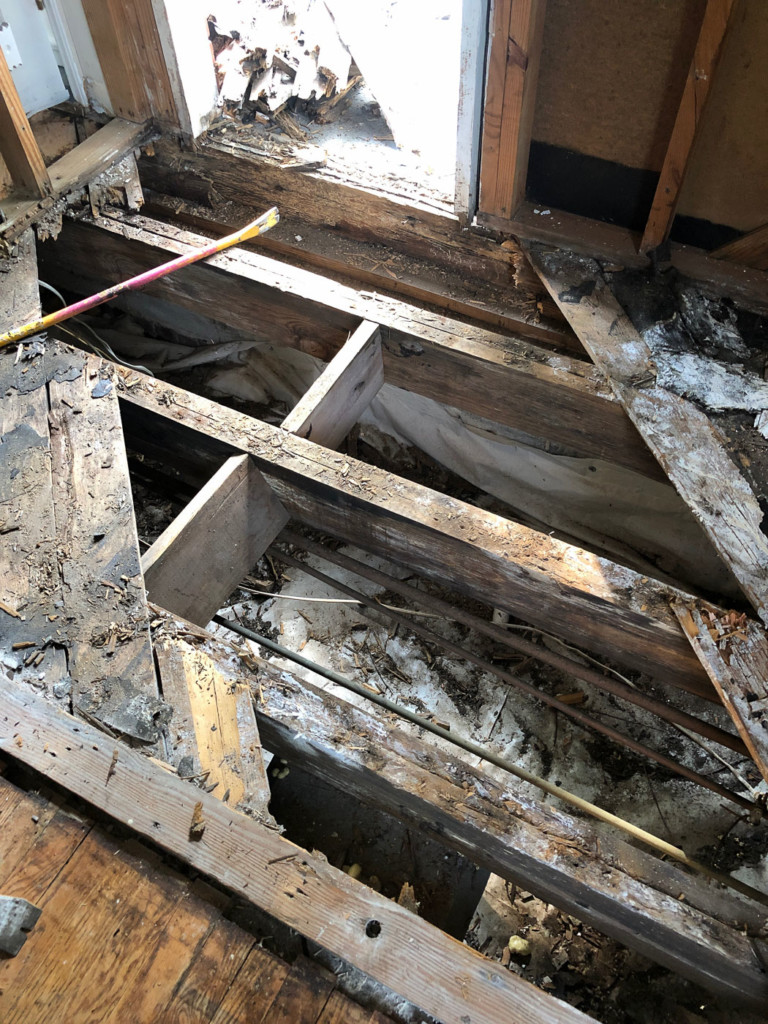
ROT! Lots of wood rot and a fungus growing on the floor joists. My framers came in and replaced all the damaged joists and put down AdvanTec material for the subfloor. This is my new favorite material for subfloors. It’s moisture (and therefore mold) resistant. AdvanTec has tongue and groove edges so there’s virtually no movement or squeaking in the floor.
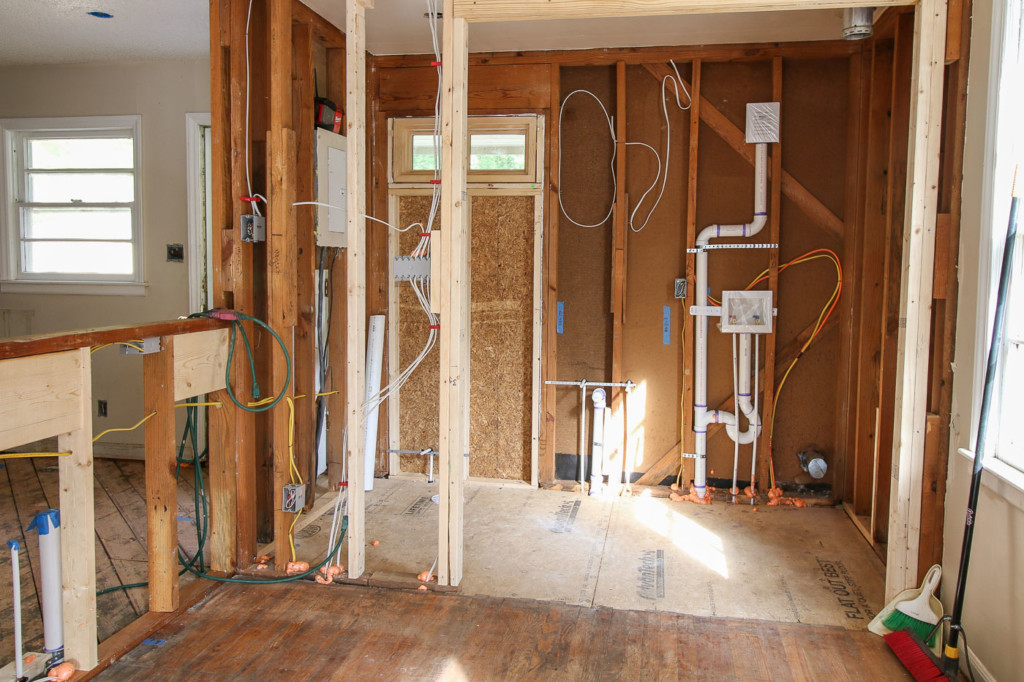
A new door opening has been framed into the house. The doorway may seem extra wide, but that’s because I still have to install the pocket door frame there.
Now that the subfloor and framing is done, it’s time to focus on making this room beautiful again. Here’s my design board for the shared laundry and powder room.
(I’ve included affiliate links for your convenience. I earn a small percentage from a purchase using these links. There is no additional cost to you. You can read more about affiliate links here.)
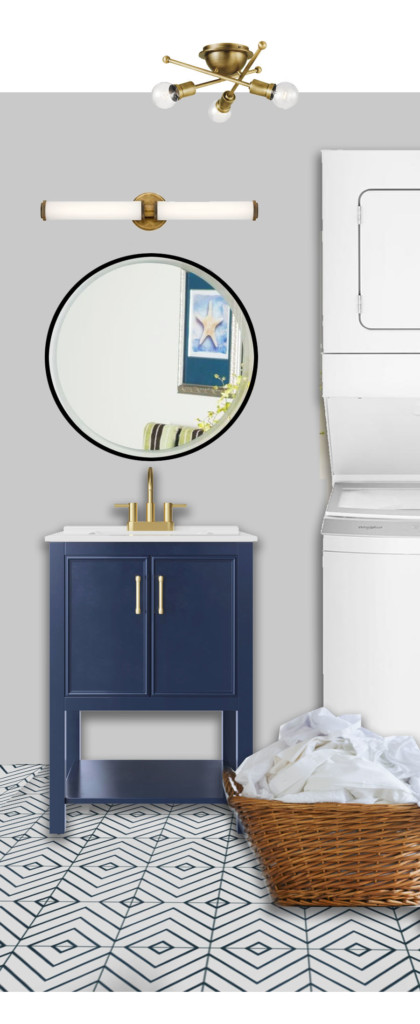
Ceiling Mounted Light | LED Wall Light | Round Modern Mirror | 24″ Vanity with Top | Gold Sink Faucet | Stacked Washer & Dryer | Cement Tiles
This bathroom has to do double-duty as a laundry room and powder room. For this reason, I opted for a vanity with storage inside. I can’t wait to see all these elements installed in this room. Personally I like the classic navy and white color palette.
What about you? Do you like the design choices I made for this room?
![]()
A special thank you to the Millie’s Remodel Sponsors:
The Millie’s Remodel project sponsors have donated materials for the Millie’s Remodel project. As you know I am very particular about the brands I work with and recommend. As a general contractor, I choose the products used on my projects wisely to make sure they last a lifetime. Therefore, I have no reservations putting my name behind each and every one of these sponsors.



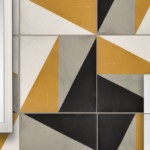

Leave a Reply
Want to join the discussion?Feel free to contribute!