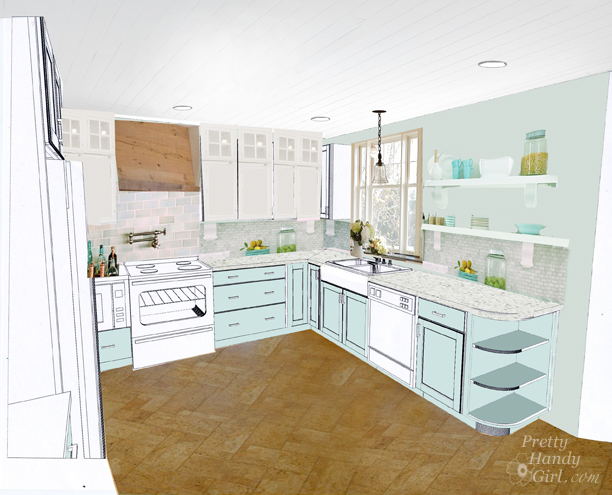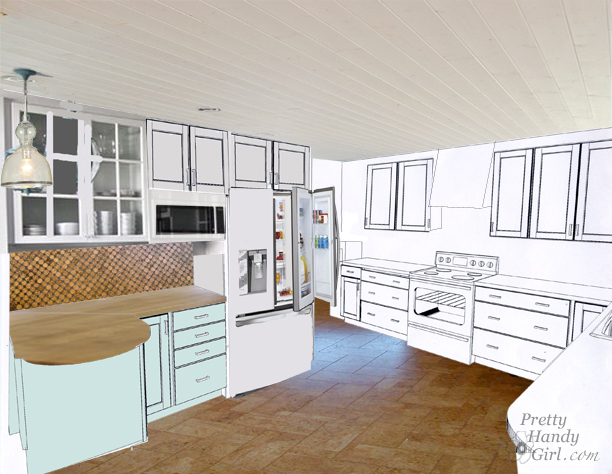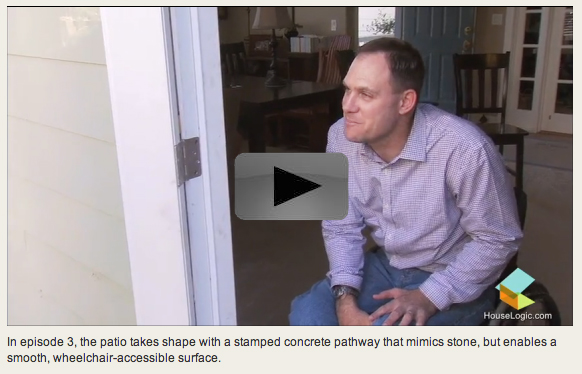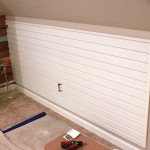Kitchen Plan Update
It has been a whirlwind week. I’ve been doing my best to learn everything I can about tiles, flooring and cabinets. I’m so used to making do with what I have or buying things to upcycle. Picking out new is a real struggle for me. After multiple failed kitchen layout plans, we finally called in some professional help.
On Friday we met with Amy from Ferguson, the kitchen and bath suppliers. They have showrooms all over the US. Walking around the showroom was really helpful (and a bit overwhelming because I wanted everything!) But, ultimately Amy helped pull me back down to reality.
Here is one of the layouts that she proposed for our kitchen:
And with a few hours of photoshop tinkering, these are my initial ideas for colors and materials:
Light aqua base cabinets, cork floors, recycled glass countertops, marble backsplash, open shelves.
Pretty Handsome Guy thinks it looks like a bathroom. But, I beg to differ. How about you? Do you expect to see a toilet and a tub in these renderings?
Of course all the materials and colors are subject to change. I’m sure I’ll have to make some sacrifices once I see the quotes. But, for now I can dream (because it’s better than our reality right now):
What about you? Do you like my plans? Or do you see potential issues? I’m open to your ideas, suggestions and opinions.
One more little thing (or big if you win.) HouseLogic has the next video up documenting the Smith’s backyard renovation. I just love the look on Aaron’s face when he got home from work to discover that where there was previously dirt, was now a concrete patio for him to navigate! At the end of the video you can enter for another chance to win $1K! Watch the video here.
Have a great week y’all!
You can read more about our kitchen disaster and renovation in these updates:
- Polybutylene Pipe Leak turns into Moldy Mess
- My World Upended, Asbestos Discovery and Removal -All You Ever Wanted to Know About Asbestos
- Planning New Kitchen Layout and more
- Let the Demolition Begin
- How to Remove Soffits
- Move Back in the Kitchen Temporarily and Throw a New Year’s Party
- Termite Damage and Kitchen Update
- How and When You Should File for a Permit during a Kitchen Renovation – Your Questions Answered
- Everything You Should Know about Termites and Termite Damage
- Structural Engineer Plans and another Kitchen Update
- How to Survive without a Kitchen During Renovation








Hi, loved the outcome what color did you use on the lower cabinets?
Courtney, I chose Copen Blue by Sherwin Williams and love it. You can see the actual kitchen in my summer tour here: https://prettyhandygirl.com/summer-tour-of-homes-welcome-to-my-home/
Brittany, I absolutely LOVE what you plan to do with your kitchen! I would love to lend a hand on a weekend or two, and I volunteer because I know you will teach me ‘how-to’. I think you’ve done a great job and your kitchen will be gorgeous!
That’s the attitude! You are welcome at any point. We are in demolition mode right now, so if you want to swing hammers with the boys or a sledgehammer with me, come on over!!! ;-D
I think you should add an island. I’m not a fan of Aqua/light blue anything, so I’m no help to you there. I’d move the coffee station by the sink. Kitchen designs and colors are so personal, it seems odd to give suggestions regarding what others think is nice. I think that a glass/lead cabinet would like nice on the end of your cabinet, instead of the round shelves. I think maybe traditional hardwood floors. Best wishes! Love your website.
Sherry, I really wanted an island too, but our kitchen isn’t as wide as it looks on paper (internet) ;-D. The fridge won out because we hated where it used to me. I am planning on making a little rolling service cart to use for parties and whenever we are having island envy. ;-D Thanks for your comment, and you don’t need to like the same colors, that’s what makes the world a wonderful place. So, what colors do you like?
What in the world makes Handsome Guy think bathroom? The color of the cabinets is the only thing I could think of. It looks great to me, I’m so jealous :-). But you definitely earned it with what you had to go through! I’m so asthmatic and allergic to mold, mildew I might have to move if that were my house. You didn’t mention the ceiling, but I love it–plank right? I think it’s great you’re using recycled glass countertops. A DIY blogger like you, feature them and you’d get a deal LOL. Funny, before I even saw yours I was thinking maybe we’d paint our lower cabinets light blue. All we can possibly do is paint with our budget. Great kitchen!
Janet
Janet, I had to LOL at your comment. I have yet to understand P.Handsome Guy’s thoughts. I mean, I’m still miffed as to why he married a tool belt and hammer toting girl ;-).
I am allergic to mold too, we did have to evacuate for a week until they got it under control. Phew!
Thanks for taking the time to leave me a comment.
Love the design, and huge sympathies for the disaster zone!
The only thing I would add, if it were my kitchen, would be an island. I don’t have one where we currently rent and didn’t realise how much I used the one in our last home.
Oh Linda, you have my same wishes. We tried and tried to add an island, but sadly the room isn’t big enough and the desire to move the fridge beat out the island. But, I do have plans to make a little rolling serving station to use in party situations and more.
I really am liking your plan, though I’m having enormous kitchen jealousy. 🙂 I’m in a rental house with literally no place to kneed a pizza dough! I’ve starting blogging some of my own projects though, it’s a blast! I hope this is coming along well!
R.O.R.
Looks like you are off to a great start. I personally love deep drawers in a kitchen. I hate having to get down on my knees to see what is in lower cabinets. I would look into getting the stacking/dividing systems for drawers like they have in Ikea kitchens. Those are so cool for arranging things neatly. Now if you could just find a kitchen that comes with a chef ….. : ) That would be my dream!
Hannah, great ideas. Thanks! And I’ll ask the kitchen planner about the “chef” options. I’m not a big fan of cooking myself. I told Handsome Guy that maybe a new kitchen would inspire me to cook. He laughed and reminded me that he’s known me for 22 years. Oh well, miracles can happen.
If it were me I’d have the coffee station closer to a sink. Love the open shelving, but maybe utilize the space better with three instead of two. Things look better in odd numbers. I don’t see a pantry which maybe you have planned elsewhere. If not then maybe in that area by the fridge where you have that counter. Since you are losing valuable storage by having the open shelves, I think a pantry is needed. This is an exciting time and so fun. Just be sure you worry less about trends and more about function.
Excellent points Nanci! Our pantry is actually very big and is behind the wall the fridge is on. And that box next to the coffee station is our water cooler. We are on well water, so I have bottled water for us to drink ;-). I like your idea of three shelves too. Thanks for your comments.
Ok I see it now on your blueprint! Wonderful…you will love it. Great idea about having the water cooler there. Sounds like you have thought of those things. Looking forward to the completed project.
Ha, you and me both! Wish I could push the skip to the end button ;-D
Love the cabinets, love the marble backsplash and the countertops! If it were me, I would continue the same white backsplash and counter all the way around the room, and not break it up. Also, what is the floor in the room adjoining the kitchen? Will the cork look good with that? Cork is tricky; it often looks orangey so bring home samples.
Heck, you know all this! You’re golden! And this is so exciting! I can’t wait to gut my gross 1950’s kitchen!
Cyndi, yes, I’m on the fence about using the same materials. I’m in love with butcherblock and want to make it work somewhere ;-). Thanks for your comment.
I kind of love what you are doing with that floor there girl!
Me too. I hope I can make it work.
Love the big drawers next to your stove! Too bad you couldn’t buy cabinets that were movable. That would make everything easier! Your layout looks great.
Karen, that would be fun. Musical cabinets to keep the family guessing. Great for practical jokes too ;-D
Looks great! Great solution for the frig and looks like you gained about double on storage. Very exciting!
That’s funny…bathroom…no way. Looks like you have really good counter space and all the work triangles are put to use. One thing that I learned is that I love my hidden garbage can and recycling can in a cabinet, but I wish I would have put it next to the stove and not the fridge. When preparing meals, it would have been nice for it to be closer.
Oh the hidden garbage and recycling is a must!! I totally understand your point about it being closer to the stove. I’ll have to try to work those dimensions out. Thanks for your comment!!!