Ilkley, UK – A Home Tour of an 1880 Row House
I’ve known Karen and her sister Anne since fourth grade. Karen was my best friend growing up and ultimately, my maid-of-honor. Anne is her older sister. During play dates, Karen and I were silly girls who avoided (the more mature) Anne, as we played top secret spy games under the stairs. After high school, Karen and I only saw each other every few years. I rarely saw Anne, especially after she met the love of her life in Japan and followed him to his childhood home in England. Anne and Chris settled into a beautiful old row house in Ilkley, UK, where they are raising their daughter and two twin boys. It has been years since I’ve seen Anne, but when we were contemplating our trip to the UK this summer, I thought it would be fun to look her up and visit with her and her family. We had such a wonderful visit with them and I fell head over heels in love with their home.
I begged them to let me share their home on the blog, so be sure to thank them!
Come right this way, I have one of those antique keys to unlock the front door. Can you imagine how many generations of families have used this same key hole?
The first thing you notice as you walk in the door is the amount of beautiful wood, molding and character in their home.
A little background, their home was built about 1880 and has four floors. The kitchen on the downstairs floor, a living room and library on the main floor, bedrooms upstairs and two additional rooms on the top floor. Right this way and I’ll take you on the tour.
The plaster ceiling medallions look like frosted wedding cakes!
More beautiful details. Scrumptious!!!
What I love most about their house was the natural patina of wear on the doors.
Can you imagine the fingers that touched this door? What was life like for a young child in 1880? Did he or she leave sticky finger marks on the door? Or did he poke at the door to leave the patterned dots. Oh if only doors could talk!
Not to be outdone, the wood floors in the home are amazing. The age and beauty of the wood yearn to tell of bare feet and boot scrapes for over 100 years.
One of my favorite rooms is one of the twin boy’s room. He has a skylit (and moonlit) room on the top floor.
The velux window opens to let fresh air inside.
From his window you can see across the countryside.
If you look the other way you get a nice view of Ilkley’s signature rock formations the Calf and the Cow (The stones jutting out on the hillside.):
Can you imagine sleeping under the stars? It almost feels like you’re camping.
Another beautiful door. I love the exterior lock mechanisms and the wooden knob.
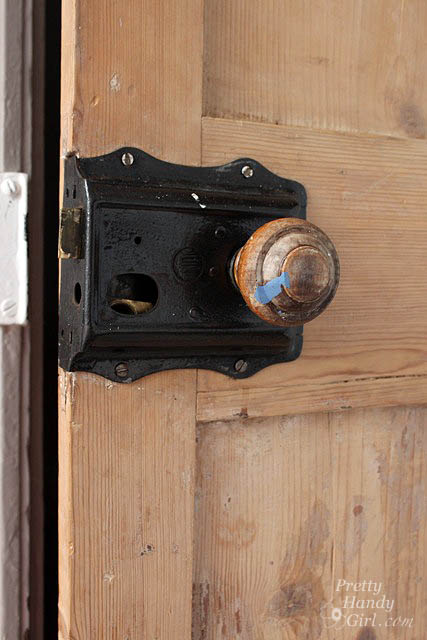
Gorgeous old floors, with wide gaps reveal no subfloor, but the ceiling of the rooms below. I’m sure there are lots of hidden treasures and maybe some notes under those floors.
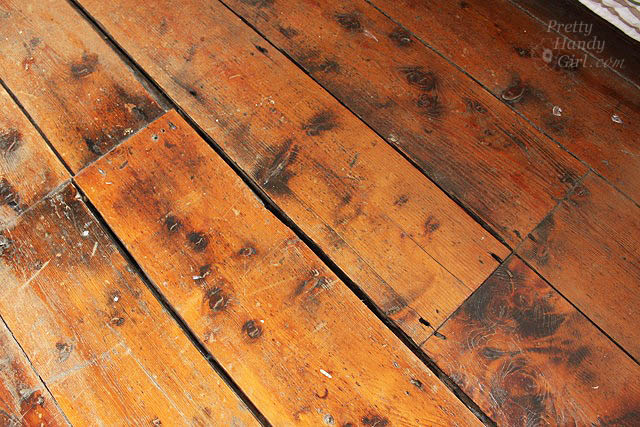
On the second floor are the rest of the bedrooms. I had to take a picture of their daughter’s bed with the diamond finials.
A painting in the master bedroom caught my attention. I am in love with the colors and the country road that disappears to hidden destinations.
Head downstairs to the lower level to my favorite room.
Past another old door that hides storage and a washing machine.
Into the kitchen.
Even though this is the ground level of the home, there is lots of beautiful light that floods in from the courtyard outside the window
The farmhouse table is the star of this room. Both our families and my mom fit around the table for dinner and breakfast.
You might have noticed that original stone mantel in the room. Before it was closed up, this was where older generations created a fire to cook over. The stone bears the marks of many a delicious open-hearth cooked meal.
On cool nights a fire in the wood burning stove makes this chair the prime spot for reading.
Check out the cute little wool artwork that their daughter made:
Step outside the kitchen door into the lush courtyard.
There’s a funny story about this gate. During dinner, Chris and Anne mentioned that they forgot the bread. Chris ducked out the kitchen door saying he’d be right back. A few minutes later he came back into the kitchen with bread rolls in hand. I thought they had a food storage pantry beyond the gate. It was revealed to me later that the gate leads to a little alley way and that he actually ran down the lane to the store a block away. Apparently they fool many guests with their abundant supply of food and drink.
Judging by the curvature of the steps, Chris and Anne aren’t the only ones who have used these steps to sneak out the back.
What did you think? Isn’t their home charming? I could easily settle into life in Ilkley.

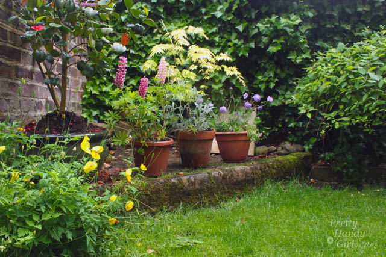

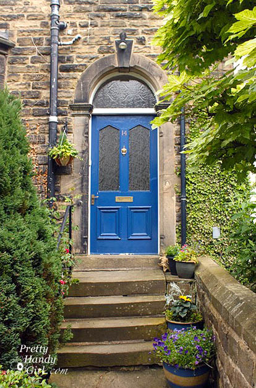
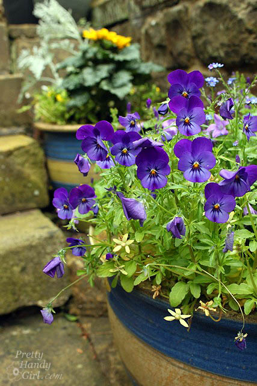

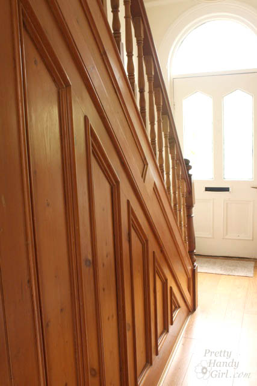

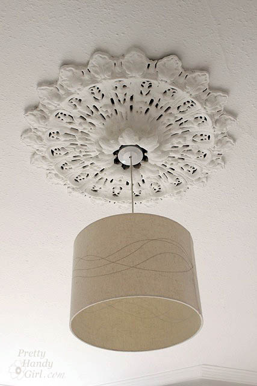

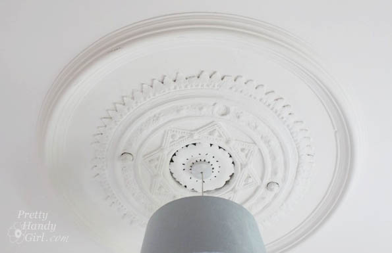
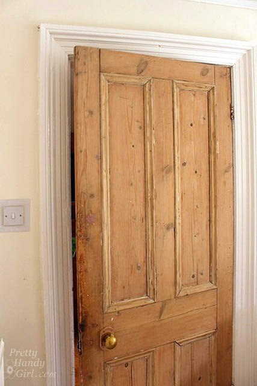
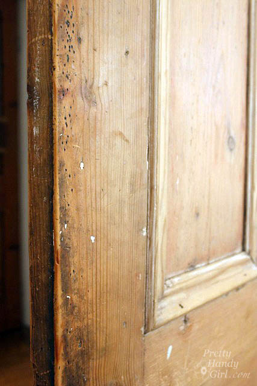
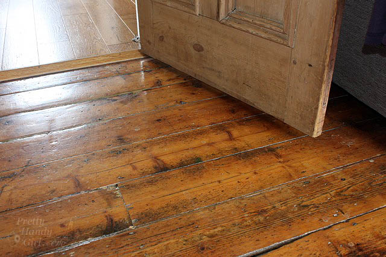
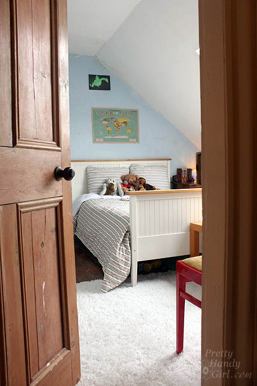
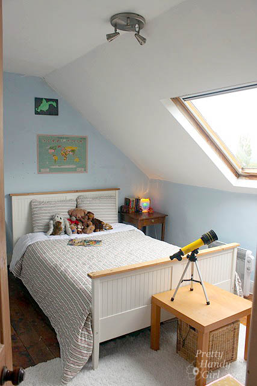
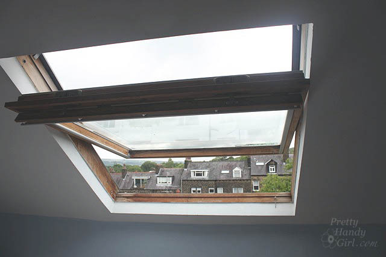
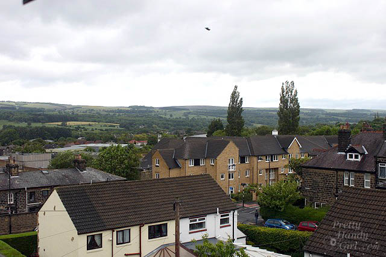
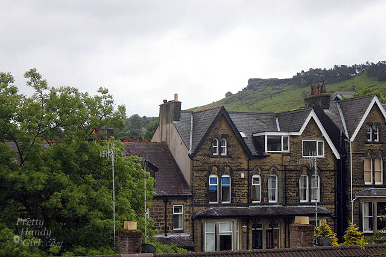
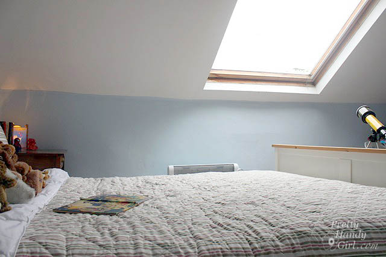
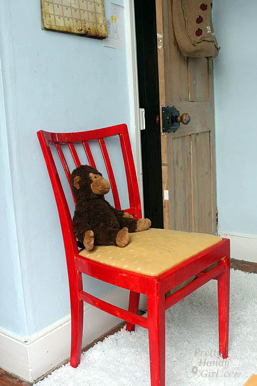

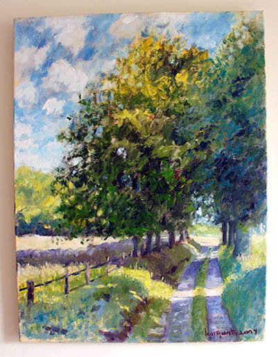
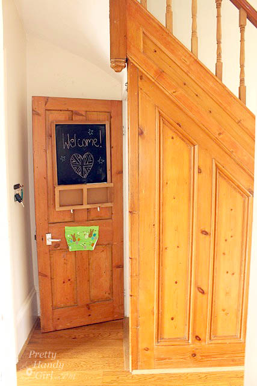
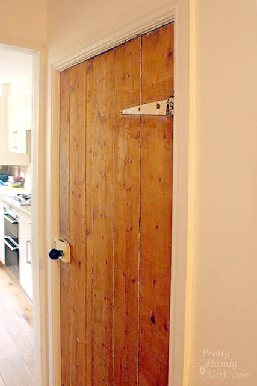
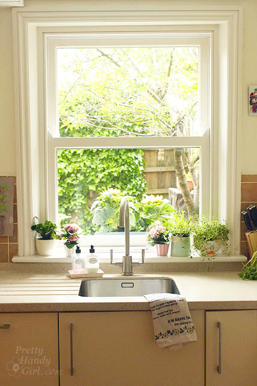
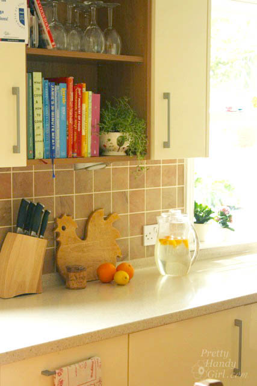
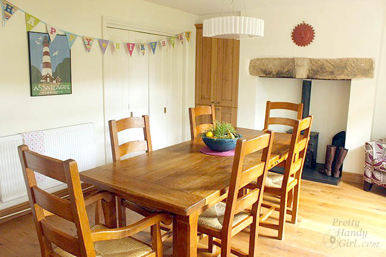
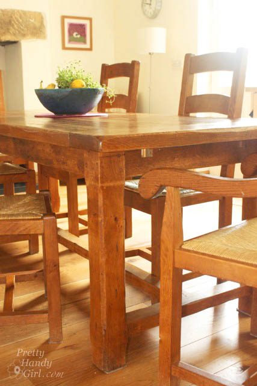
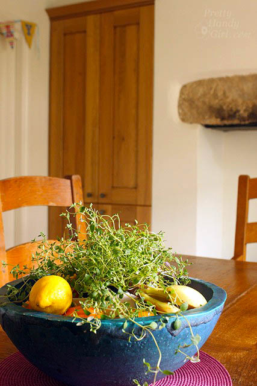
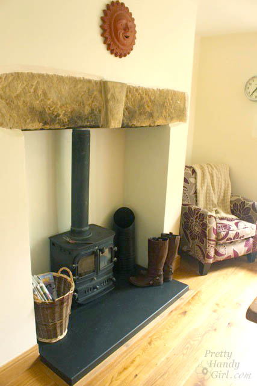
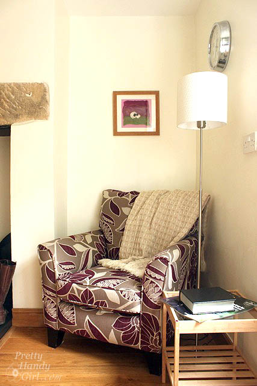
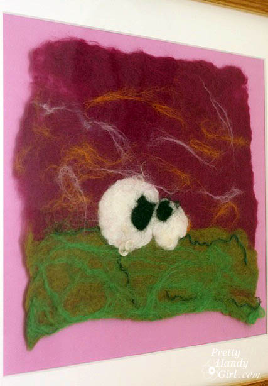
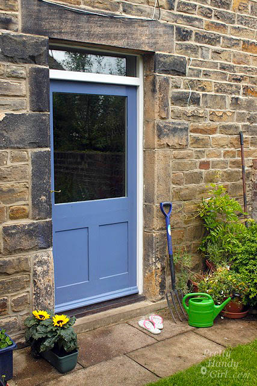
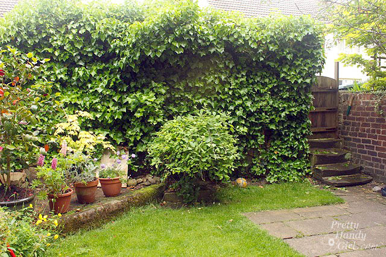
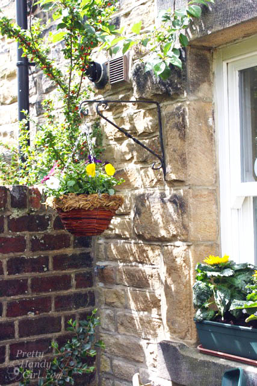
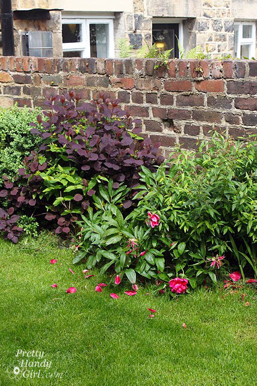

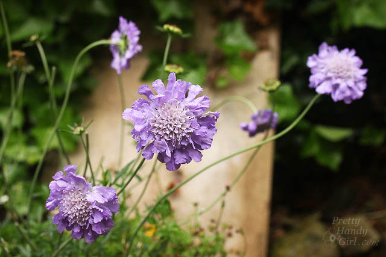
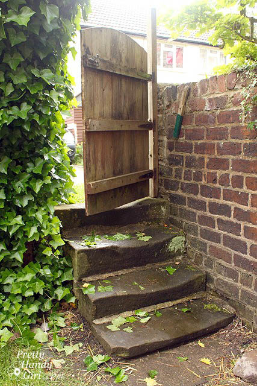
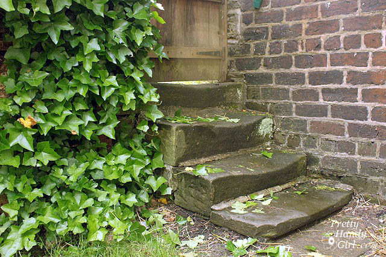

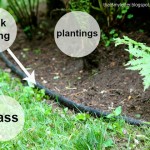
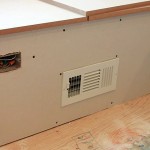
Hi, I am from the UK and as a previous poster said, they are called teraced houses here. The great thing about them is that your neigbours on either side help keep your house warm.
I think the holes in the door are woodworm holes. A small insect lays eggs in the wood which hatch and eat the wood from the inside then munch their way out before pupating and leave those tiny round holes. How do I know ? ‘cos we had them in our floorboards. These are obviously ancient, the insects are long gone and anyway only affected a small part of the door.
What are absolutely amazing are the sash windows in the living room and kitchen, they look original and very well restored. I dont think they have double glazed panes, it is hard to tell from the photos.
I love the fact that they have the same lampshades that I have. They obviously have great taste.
Absolutely loved this post. Thank you so much for sharing.
You really have a good eye for photos! You made our house look amazing.
We are just back from the USA, where I enjoyed visiting some beautiful American homes. I do love the sense of space that you have over there.
What a beautiful home! So inviting. LOVE the blue doors too – like you, I’m always drawn to blue!